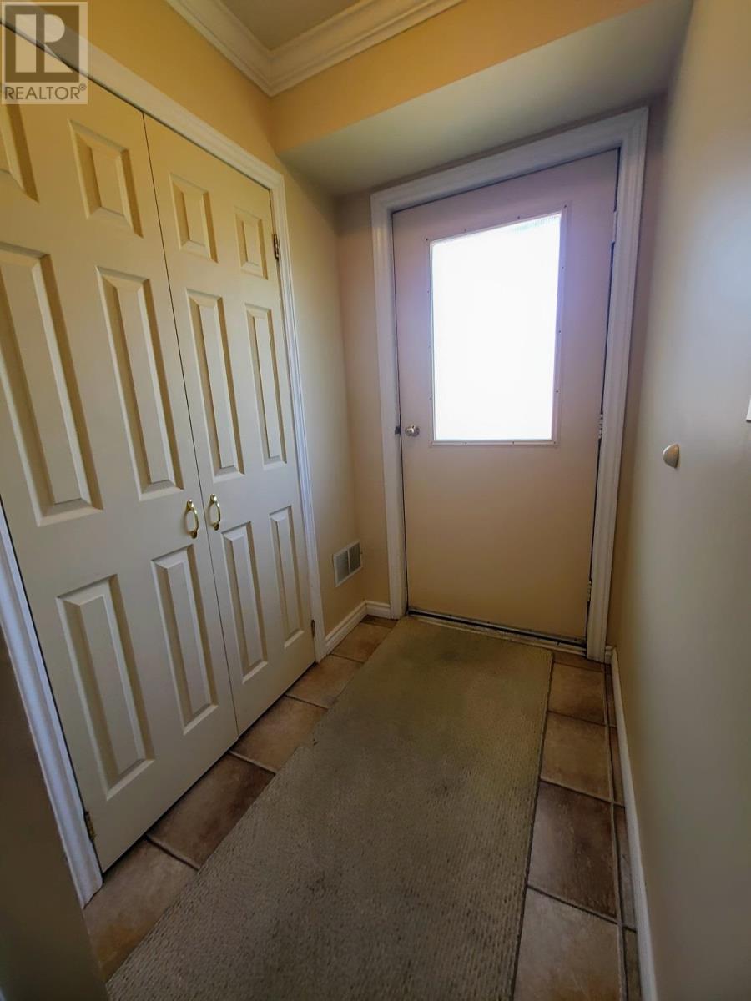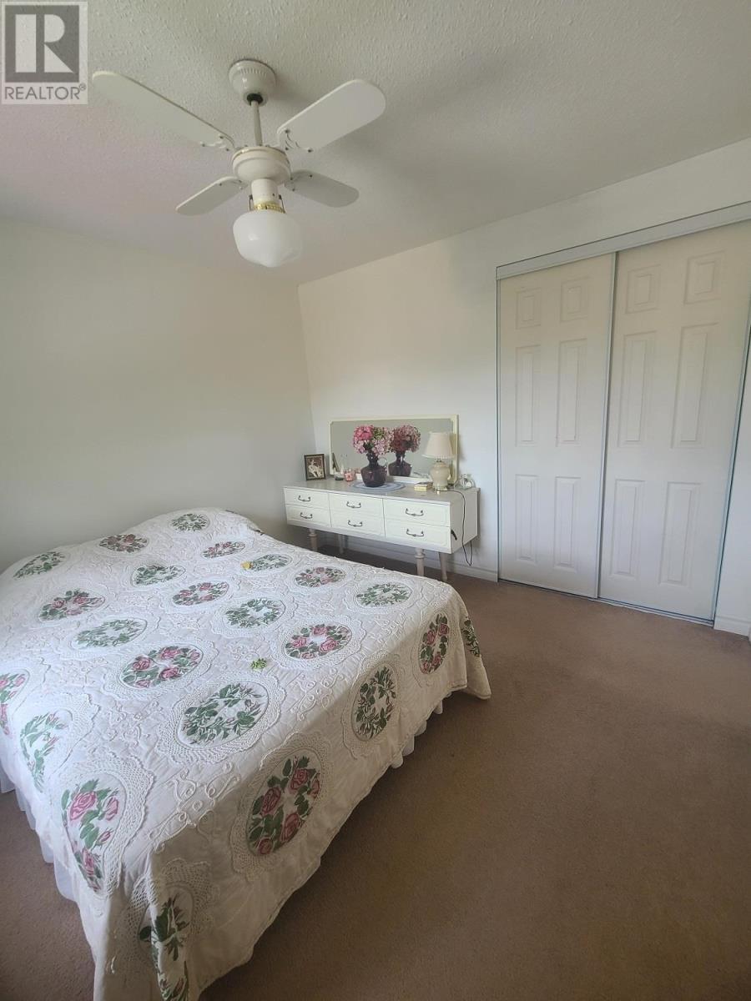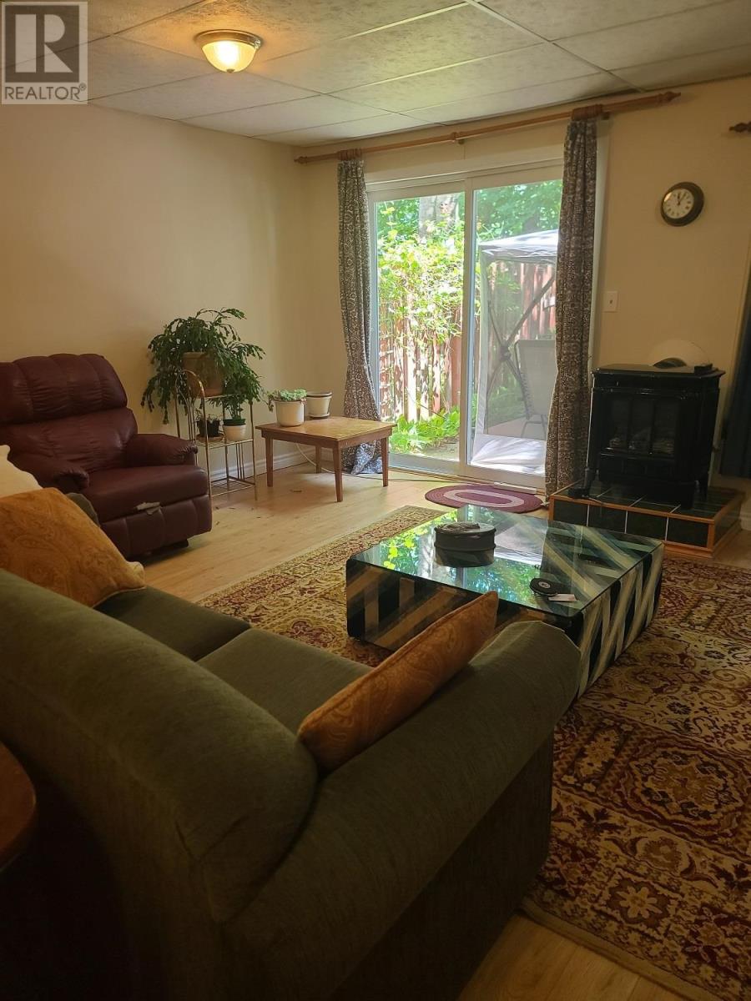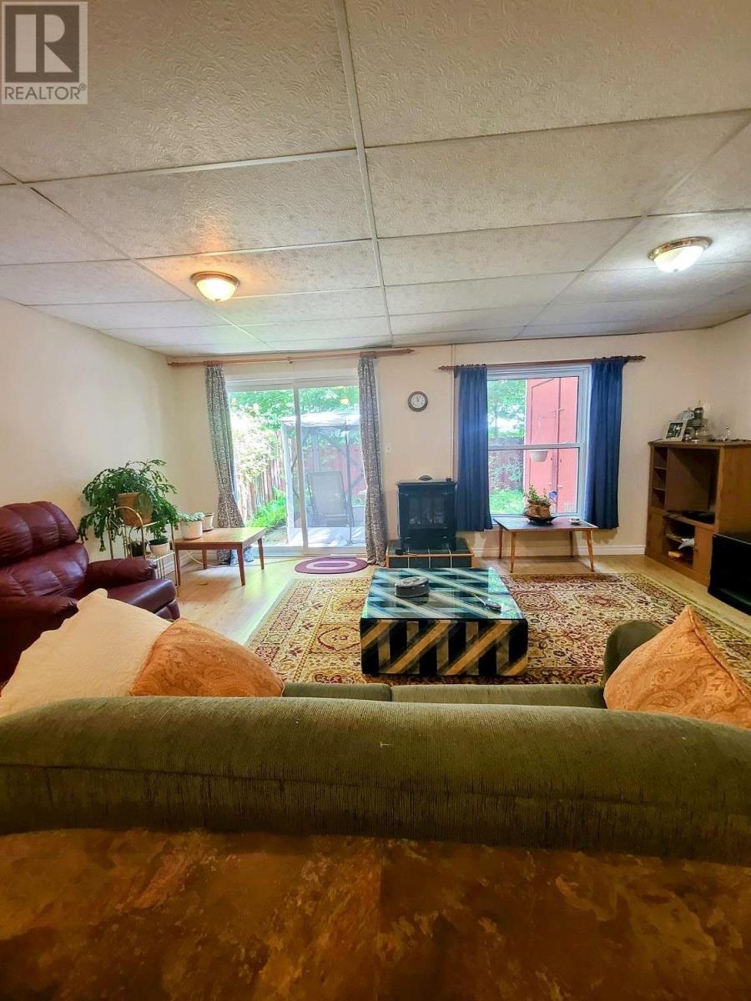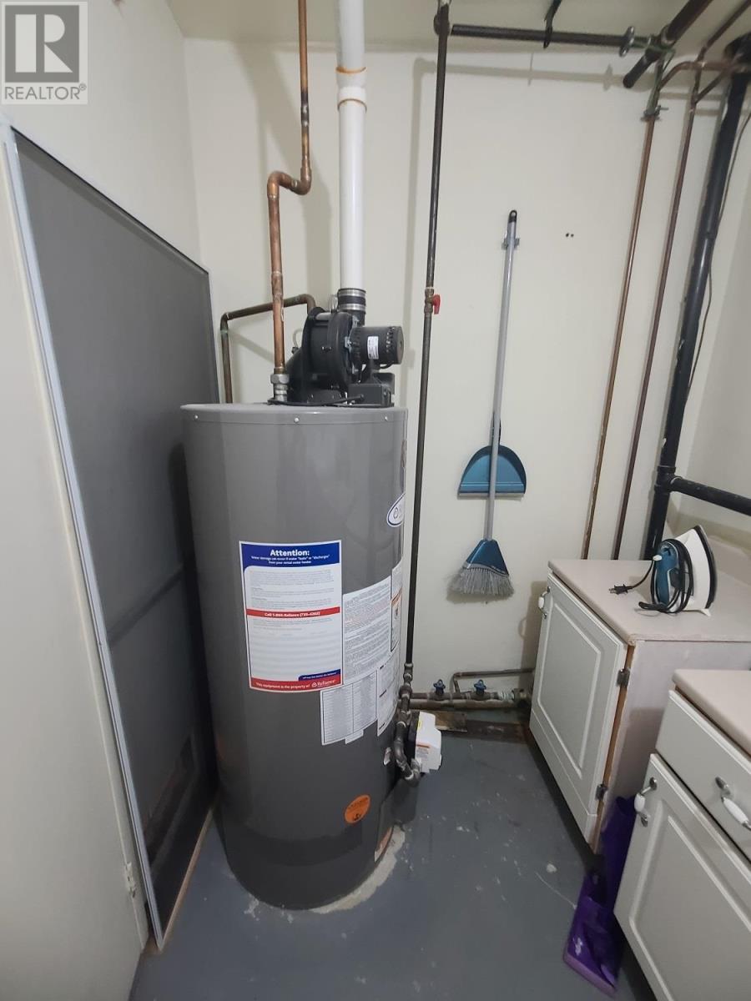20 Frame Cres Elliot Lake, Ontario P5A 2S5
$179,000Maintenance,
$255 Monthly
Maintenance,
$255 MonthlyThis Jewel is Professionally Managed and is a well-maintained Condominium Corporation. Make Nature your neighbor with Scenic views and near nature trails. NO Snow To Shovel! Let someone else take care of your maintenance but still own your own home. All Brick exterior. Prominent windows and roof shingles have been updated. Enter the foyer with a double closet and view of the combination Living Room and dinette combination with a Gas fireplace. Step-saver kitchen without that crowded feeling. Clean and efficient. Double kitchen sink. Upper Level offers 3 spacious bedrooms with roomy closets. 4pc bathroom and a super sized linen closet and storage. Lower area (basement) has a patio door out onto a patio and offers a fenced yard and large storage shed. Spacious family room with laminate flooring and Gas Fireplace. Laundry facilities include washer and dryer. 2 pc bathroom. Smoke free home, super clean. Easy access to city transit and bus shelter at front of complex. (id:58043)
Property Details
| MLS® Number | SM241936 |
| Property Type | Single Family |
| Community Name | Elliot Lake |
| Features | Paved Driveway |
| StorageType | Storage Shed |
| ViewType | View |
Building
| BathroomTotal | 2 |
| BedroomsAboveGround | 3 |
| BedroomsTotal | 3 |
| Age | Over 26 Years |
| Appliances | Stove, Dryer, Window Coverings, Refrigerator, Washer |
| BasementDevelopment | Finished |
| BasementType | Full (finished) |
| ExteriorFinish | Brick, Other |
| FireplacePresent | Yes |
| FireplaceTotal | 2 |
| FoundationType | Poured Concrete |
| HalfBathTotal | 1 |
| HeatingFuel | Electric |
| HeatingType | Baseboard Heaters |
| Type | Row / Townhouse |
Parking
| No Garage |
Land
| Acreage | No |
| FenceType | Fenced Yard |
| SizeIrregular | N/a |
| SizeTotalText | N/a|under 1/2 Acre |
Rooms
| Level | Type | Length | Width | Dimensions |
|---|---|---|---|---|
| Second Level | Primary Bedroom | 14'4" x 9'2" | ||
| Second Level | Bedroom | 10'9" x 8'10" | ||
| Second Level | Bedroom | 11'3" x 9'9" | ||
| Second Level | Bathroom | 4 PC | ||
| Basement | Bathroom | 6'6" x 5'6" ( 2PC) | ||
| Basement | Family Room | 20'6" x 14'6" | ||
| Basement | Laundry Room | 11'6" x 5'6" | ||
| Main Level | Kitchen | 11'6" x 9'11" | ||
| Main Level | Living Room/dining Room | 18' x 18' | ||
| Main Level | Foyer | 5' x 8' |
Utilities
| Electricity | Available |
| Natural Gas | Available |
| Telephone | Available |
https://www.realtor.ca/real-estate/27222420/20-frame-cres-elliot-lake-elliot-lake
Interested?
Contact us for more information
Cora Shields
Broker
15 Manitoba Road
Elliot Lake, Ontario P5A 2A6




