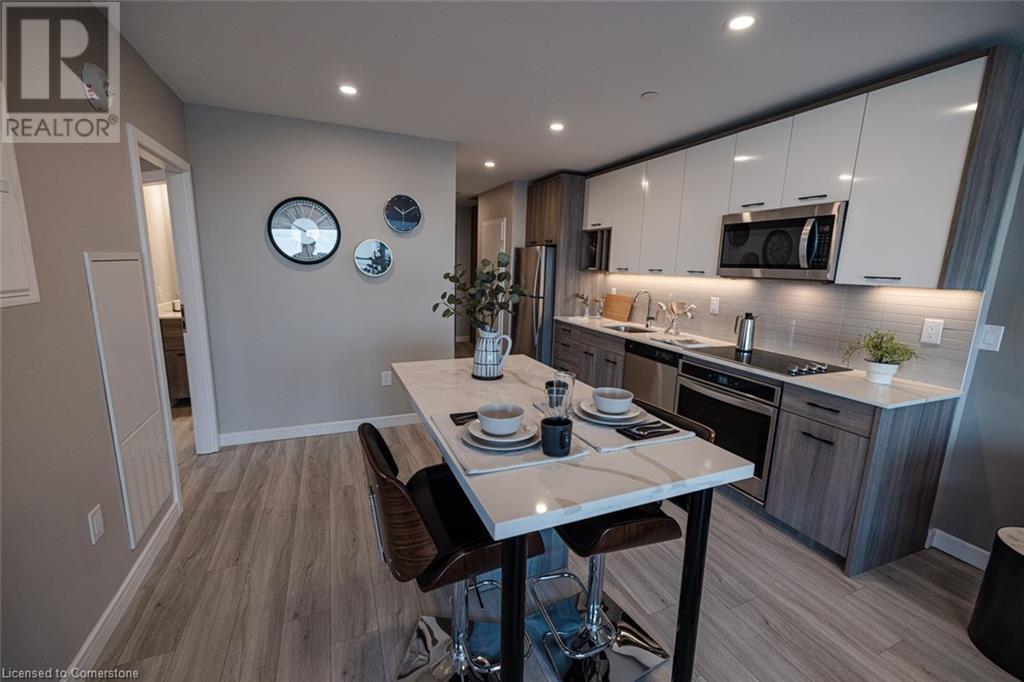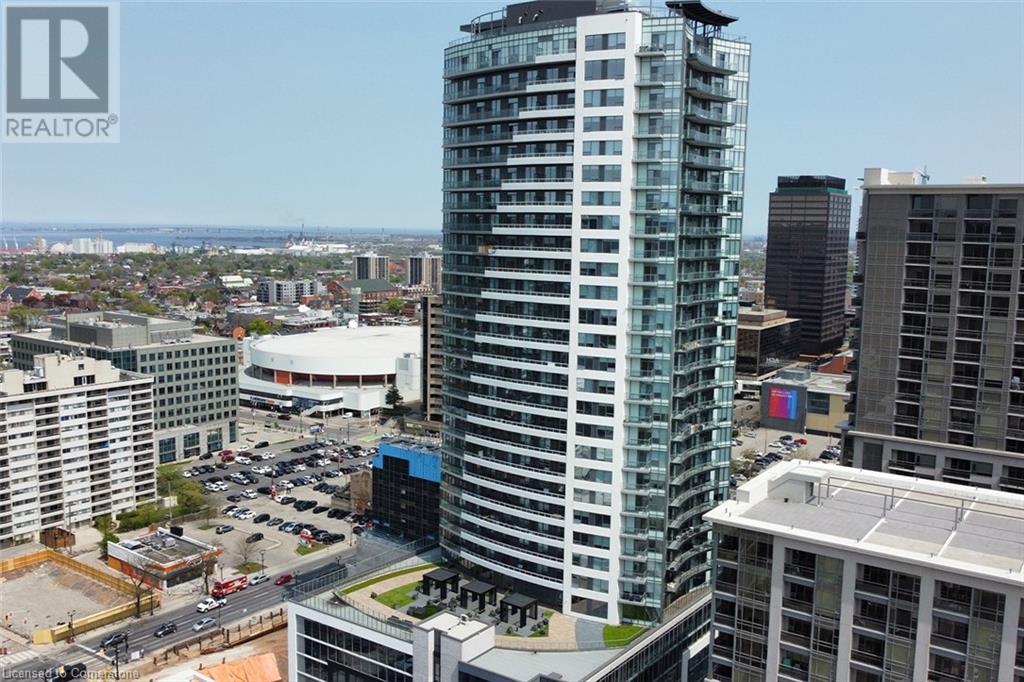20 George Street Unit# 2104 Hamilton, Ontario L8P 0C4
$2,995 MonthlyInsurance
As you enter this luxurious 1,077 sq ft 2-bedroom Skyway suite the views will amaze you. Your kitchen features lots of cupboard space, gorgeous stone countertops and stainless steel appliances and a centre island for extra counter space or breakfast table.. As you proceed through the kitchen you will be delighted with the floor to ceiling windows boasting a spectacular, north-east facing view of the city and the waterfront. The living room features sliding doors to your first private balcony in the unit. The last master bedroom features built in closets and a 3-piece ensuite for your convenience. The second bedroom features access to the second large private balcony in this unit. To finish this unit off you have an additional 4-piece bathroom, pantry and in-suite laundry. Building amenities include a gym, yoga studio, two party rooms, and an 8th floor outdoor terrace. Unit is available for immediate occupancy!! (id:58043)
Property Details
| MLS® Number | 40661645 |
| Property Type | Single Family |
| Neigbourhood | Hess Village |
| AmenitiesNearBy | Golf Nearby, Hospital, Park, Place Of Worship, Public Transit, Schools |
| CommunityFeatures | High Traffic Area, Community Centre |
| EquipmentType | None |
| Features | Balcony |
| ParkingSpaceTotal | 1 |
| RentalEquipmentType | None |
Building
| BathroomTotal | 2 |
| BedroomsAboveGround | 2 |
| BedroomsTotal | 2 |
| Amenities | Exercise Centre, Party Room |
| Appliances | Dishwasher, Dryer, Refrigerator, Stove, Washer, Microwave Built-in |
| BasementType | None |
| ConstructedDate | 2020 |
| ConstructionMaterial | Concrete Block, Concrete Walls |
| ConstructionStyleAttachment | Attached |
| CoolingType | Central Air Conditioning |
| ExteriorFinish | Concrete, Metal |
| FoundationType | Poured Concrete |
| HeatingFuel | Electric |
| HeatingType | Heat Pump |
| StoriesTotal | 1 |
| SizeInterior | 1077 Sqft |
| Type | Apartment |
| UtilityWater | Municipal Water |
Parking
| Underground | |
| None |
Land
| AccessType | Highway Access, Highway Nearby |
| Acreage | No |
| LandAmenities | Golf Nearby, Hospital, Park, Place Of Worship, Public Transit, Schools |
| Sewer | Municipal Sewage System |
| SizeFrontage | 227 Ft |
| SizeTotalText | Under 1/2 Acre |
| ZoningDescription | D3, D2 |
Rooms
| Level | Type | Length | Width | Dimensions |
|---|---|---|---|---|
| Main Level | Foyer | 6'6'' x 8'10'' | ||
| Main Level | 4pc Bathroom | 8'0'' x 5'6'' | ||
| Main Level | Kitchen | 12'2'' x 9'9'' | ||
| Main Level | Living Room/dining Room | 23'8'' x 16'10'' | ||
| Main Level | Bedroom | 13'4'' x 10'4'' | ||
| Main Level | 4pc Bathroom | 8'0'' x 4'8'' | ||
| Main Level | Primary Bedroom | 20'10'' x 9'5'' |
https://www.realtor.ca/real-estate/27554538/20-george-street-unit-2104-hamilton
Interested?
Contact us for more information
Robert Cekan
Broker
130 King Street W. Suite 1900d
Toronto, Ontario M5X 1E3




















