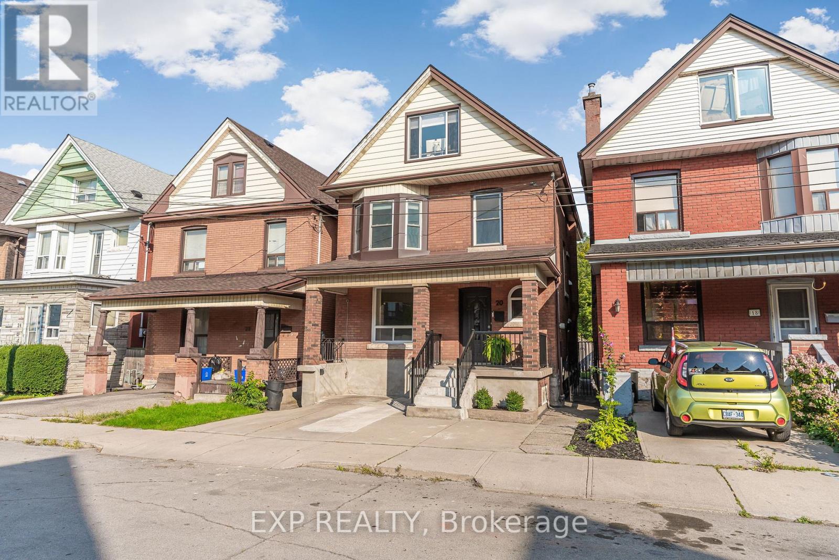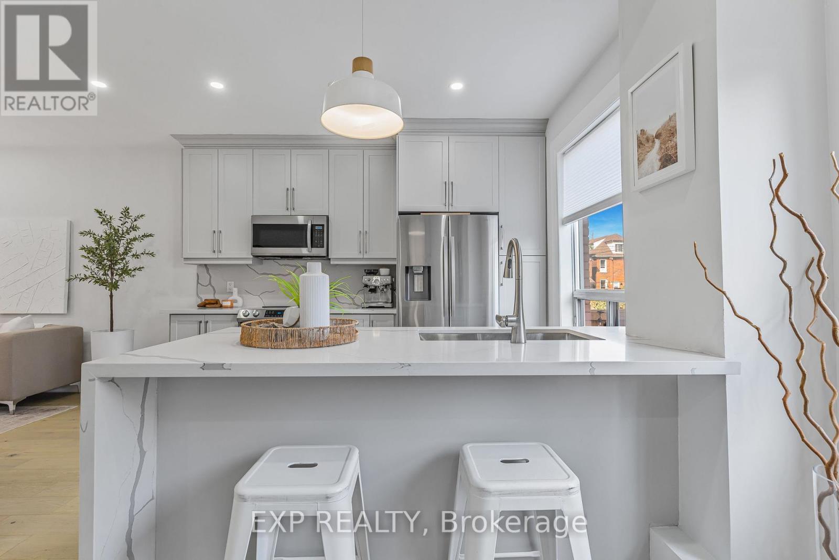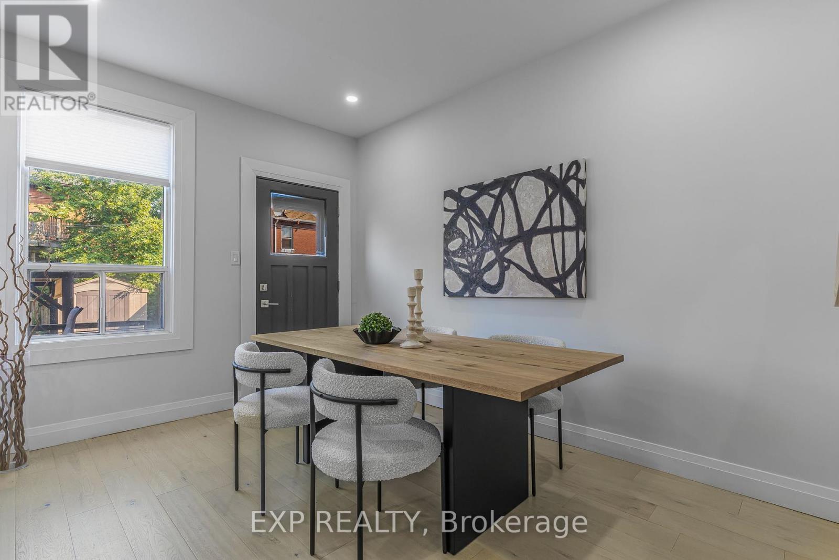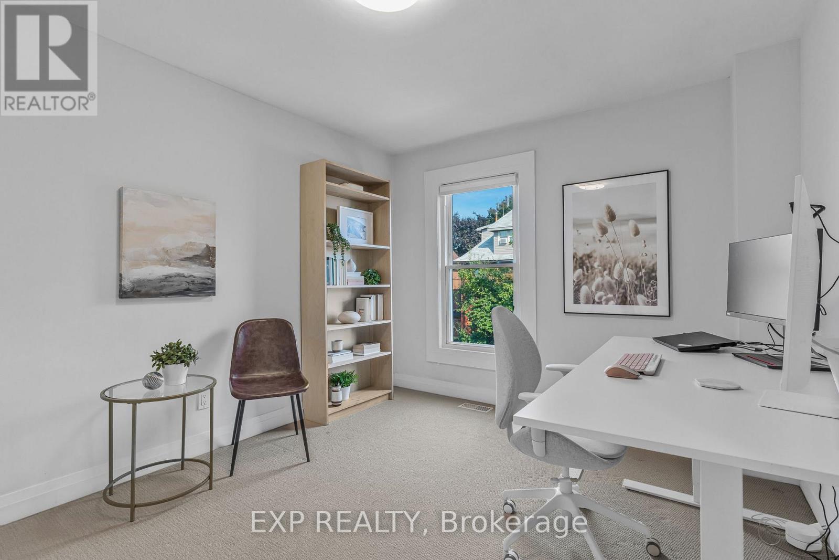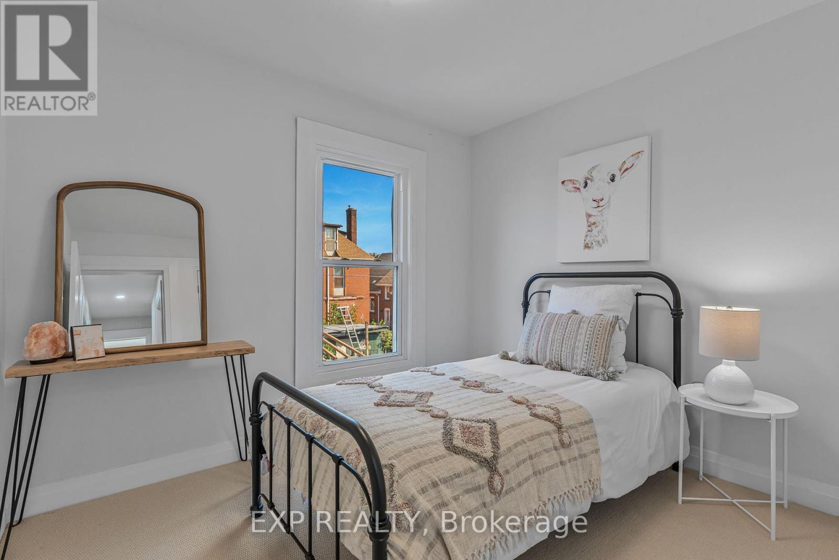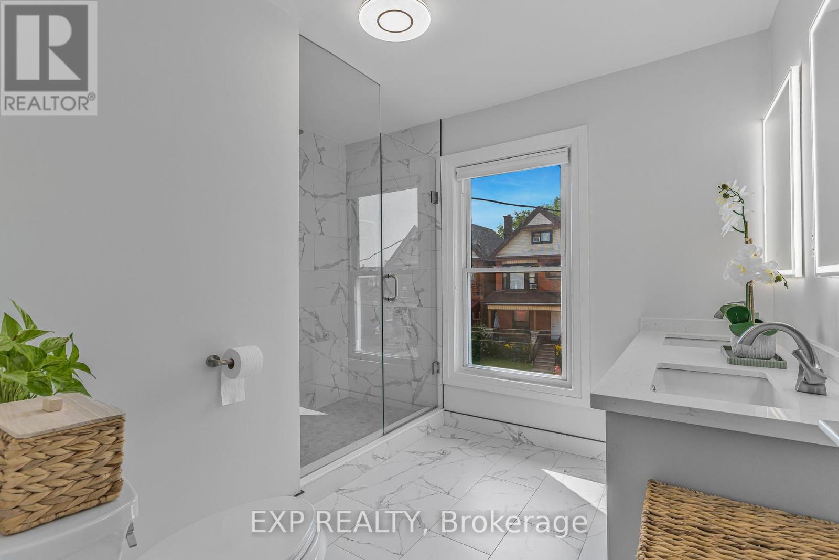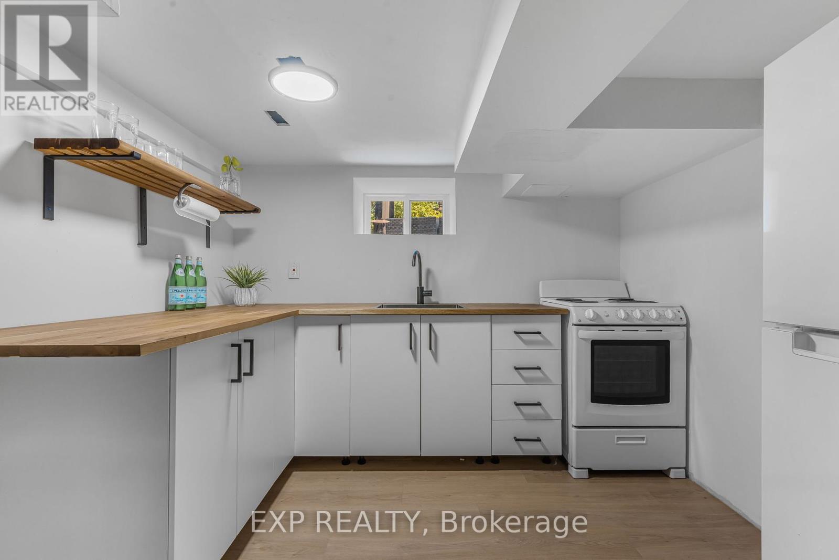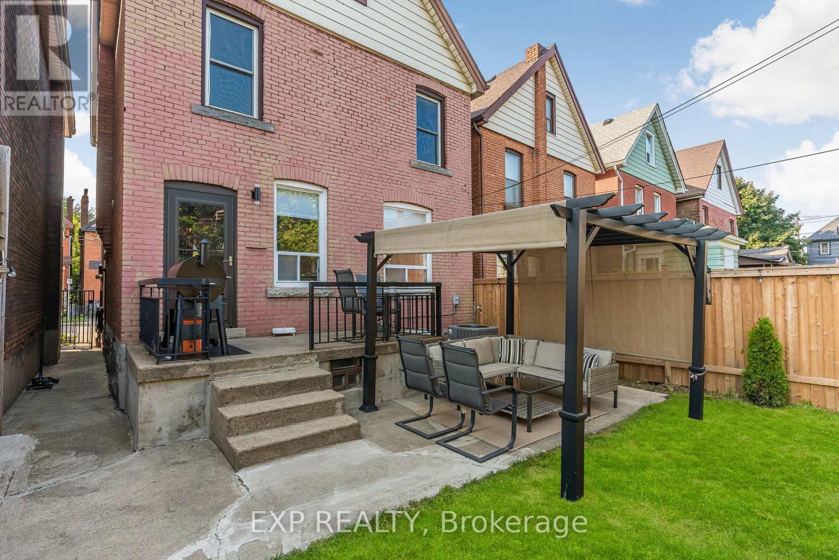20 Greenaway Avenue Hamilton, Ontario L8L 6C4
$699,900
Welcome to 20 Greenaway Avenue, where your search for the perfect home ends. This stunning detachedproperty includes an in-law suite and features a sleek, modern design with an open-concept living,kitchen, and dining area. The chef-inspired kitchen boasts brand-new stainless steel appliances,upper cabinetry with crown molding, a quartz backsplash and countertop with a waterfall edge, and abreakfast bar. Engineered white oak flooring and pot lights add a touch of elegance throughout themain level.Conveniently located on the main floor is a 2-piece bathroom. The bright dining area opens up to abeautiful, fenced backyardideal for entertaining. A glass railing staircase leads to the secondfloor, which includes 5 spacious bedrooms and two luxurious bathrooms with glass-enclosed showers.The second floor is finished with plush Berber carpet. The full basement, accessible via a separateentrance, features a bathroom and kitchenette. Additional amenities include a concrete pad for frontyard parking and proximity to excellent schools, transit, trendy restaurants, and other amenities.This home is move-in ready for your family! (id:58043)
Property Details
| MLS® Number | X9365470 |
| Property Type | Single Family |
| Community Name | Gibson |
| AmenitiesNearBy | Hospital, Park, Public Transit, Schools |
| ParkingSpaceTotal | 1 |
Building
| BathroomTotal | 4 |
| BedroomsAboveGround | 5 |
| BedroomsBelowGround | 1 |
| BedroomsTotal | 6 |
| Appliances | Dishwasher, Dryer, Refrigerator, Stove, Washer, Window Coverings |
| BasementDevelopment | Finished |
| BasementType | N/a (finished) |
| ConstructionStyleAttachment | Detached |
| CoolingType | Central Air Conditioning |
| ExteriorFinish | Brick |
| FlooringType | Hardwood |
| FoundationType | Block |
| HalfBathTotal | 1 |
| HeatingFuel | Natural Gas |
| HeatingType | Forced Air |
| StoriesTotal | 3 |
| SizeInterior | 1499.9875 - 1999.983 Sqft |
| Type | House |
| UtilityWater | Municipal Water |
Land
| Acreage | No |
| FenceType | Fenced Yard |
| LandAmenities | Hospital, Park, Public Transit, Schools |
| Sewer | Sanitary Sewer |
| SizeDepth | 102 Ft |
| SizeFrontage | 25 Ft |
| SizeIrregular | 25 X 102 Ft |
| SizeTotalText | 25 X 102 Ft|under 1/2 Acre |
Rooms
| Level | Type | Length | Width | Dimensions |
|---|---|---|---|---|
| Second Level | Primary Bedroom | 3.09 m | 4.48 m | 3.09 m x 4.48 m |
| Second Level | Bedroom | 3.08 m | 3.92 m | 3.08 m x 3.92 m |
| Second Level | Bedroom | 3.09 m | 2.62 m | 3.09 m x 2.62 m |
| Third Level | Bedroom | 1.75 m | 3.91 m | 1.75 m x 3.91 m |
| Third Level | Bedroom | 1.75 m | 3.46 m | 1.75 m x 3.46 m |
| Basement | Bedroom | 2.95 m | 2.01 m | 2.95 m x 2.01 m |
| Basement | Kitchen | 2.87 m | 2.77 m | 2.87 m x 2.77 m |
| Basement | Recreational, Games Room | 4.23 m | 6.49 m | 4.23 m x 6.49 m |
| Main Level | Living Room | 3.19 m | 4.21 m | 3.19 m x 4.21 m |
| Main Level | Kitchen | 3.28 m | 4.7 m | 3.28 m x 4.7 m |
| Main Level | Dining Room | 3.01 m | 3.81 m | 3.01 m x 3.81 m |
Utilities
| Cable | Available |
| Sewer | Available |
https://www.realtor.ca/real-estate/27460577/20-greenaway-avenue-hamilton-gibson-gibson
Interested?
Contact us for more information
Nate Dela Paz
Salesperson




