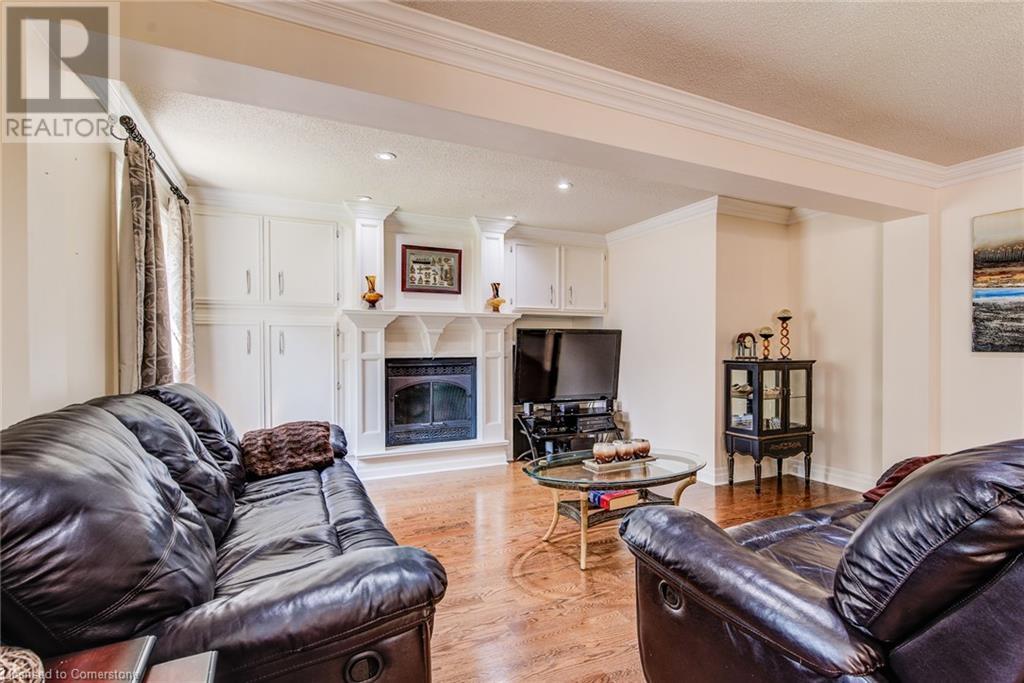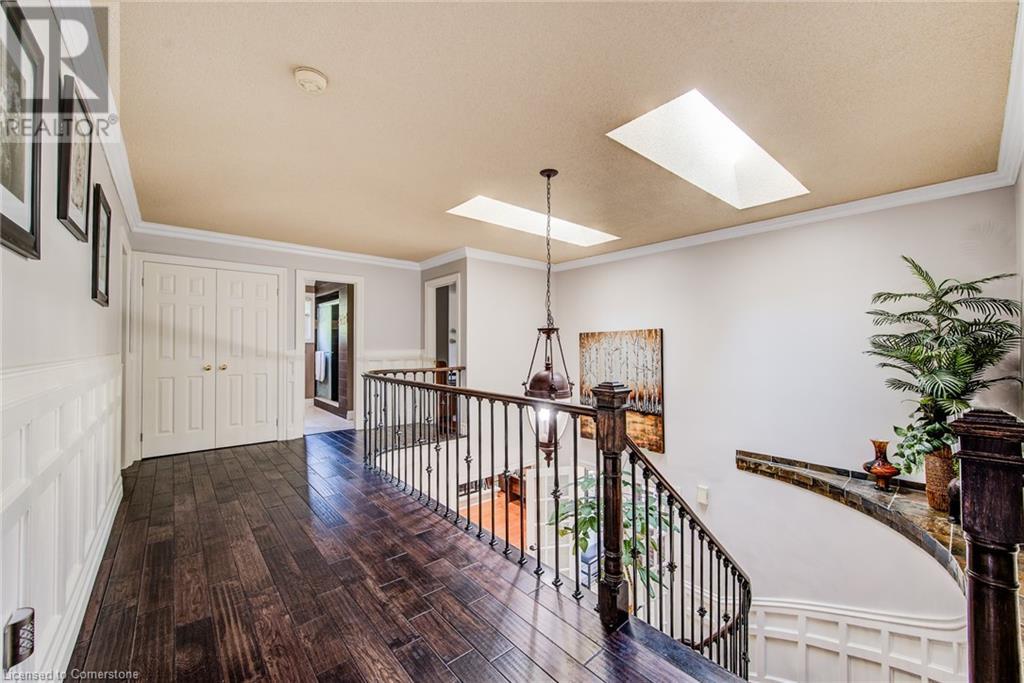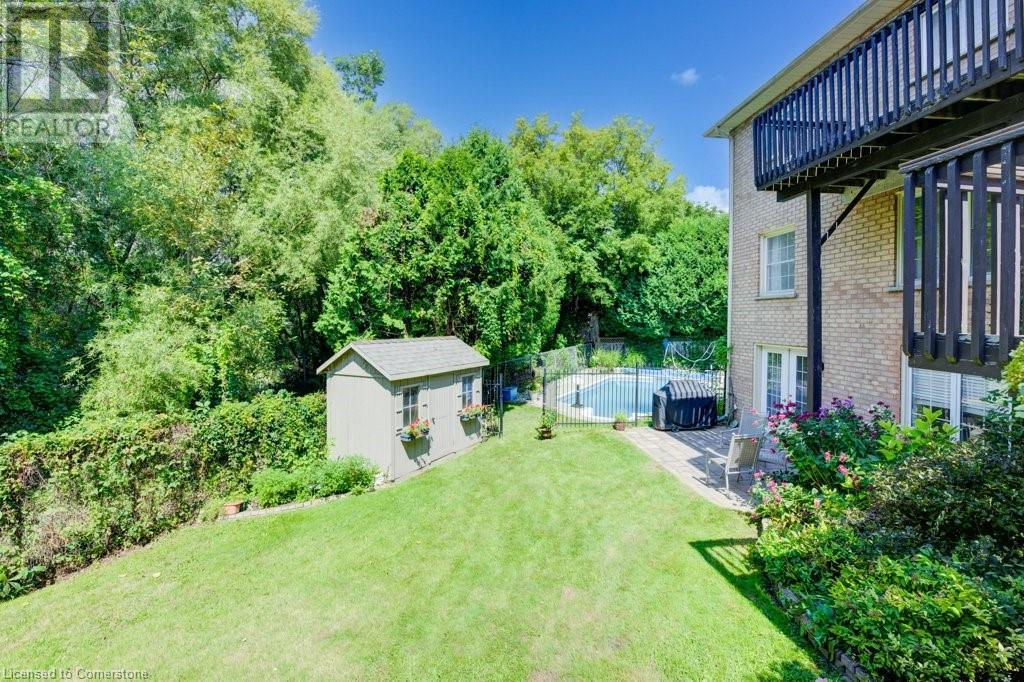20 Meredith Place Cambridge, Ontario N1T 1H1
$1,524,990
An absolutely stunning property offering exceptional quality and craftsmanship throughout. Situated on a picturesque ravine lot, this home is perfect for both relaxation and entertaining, featuring an inground pool with a brand-new liner (2024), and a multi-tiered deck overlooking the serene landscape. The property also boasts a beautifully finished in-law suite with a walkout for added convenience. Inside, the home is warm and inviting with three fireplaces, creating the perfect ambiance in multiple living spaces. The second floor and stairs were upgraded with elegant hardwood flooring in 2022, adding a timeless touch to the home. Additionally, the roof was replaced in 2018, and the entire house has been freshly painted in 2024, giving it a modern and refreshed look. All windows have been replaced within the last five years, ensuring energy efficiency and modern aesthetics. This home is truly a must-see, combining luxury, comfort, and practicality. OFFERS ANYTIME. (id:58043)
Open House
This property has open houses!
11:00 am
Ends at:1:00 pm
11:00 am
Ends at:1:00 pm
Property Details
| MLS® Number | 40640842 |
| Property Type | Single Family |
| AmenitiesNearBy | Hospital, Park, Place Of Worship, Public Transit, Schools |
| CommunicationType | High Speed Internet |
| CommunityFeatures | Quiet Area, Community Centre |
| EquipmentType | Water Heater |
| Features | Ravine, Backs On Greenbelt, Sump Pump, Automatic Garage Door Opener, In-law Suite |
| ParkingSpaceTotal | 6 |
| PoolType | Inground Pool |
| RentalEquipmentType | Water Heater |
| Structure | Shed, Porch |
Building
| BathroomTotal | 6 |
| BedroomsAboveGround | 4 |
| BedroomsBelowGround | 2 |
| BedroomsTotal | 6 |
| Appliances | Central Vacuum, Dishwasher, Dryer, Freezer, Refrigerator, Stove, Water Softener, Water Purifier, Washer, Microwave Built-in, Window Coverings, Garage Door Opener |
| ArchitecturalStyle | 2 Level |
| BasementDevelopment | Finished |
| BasementType | Full (finished) |
| ConstructedDate | 1990 |
| ConstructionStyleAttachment | Detached |
| CoolingType | Central Air Conditioning |
| ExteriorFinish | Brick |
| FireProtection | Alarm System |
| FireplacePresent | Yes |
| FireplaceTotal | 3 |
| FoundationType | Poured Concrete |
| HalfBathTotal | 2 |
| HeatingFuel | Natural Gas |
| HeatingType | Forced Air |
| StoriesTotal | 2 |
| SizeInterior | 5232.59 Sqft |
| Type | House |
| UtilityWater | Municipal Water |
Parking
| Attached Garage |
Land
| AccessType | Highway Access, Highway Nearby |
| Acreage | Yes |
| FenceType | Fence |
| LandAmenities | Hospital, Park, Place Of Worship, Public Transit, Schools |
| LandscapeFeatures | Landscaped |
| Sewer | Municipal Sewage System |
| SizeFrontage | 38 Ft |
| SizeIrregular | 202 |
| SizeTotal | 202 Ac|under 1/2 Acre |
| SizeTotalText | 202 Ac|under 1/2 Acre |
| ZoningDescription | R4 |
Rooms
| Level | Type | Length | Width | Dimensions |
|---|---|---|---|---|
| Second Level | Bedroom | 12'8'' x 19'6'' | ||
| Second Level | Other | 5'10'' x 4'4'' | ||
| Second Level | Bedroom | 19'11'' x 22'8'' | ||
| Second Level | Bedroom | 14'3'' x 12'10'' | ||
| Second Level | Bedroom | 18'2'' x 12'8'' | ||
| Second Level | 5pc Bathroom | 11'2'' x 11'8'' | ||
| Second Level | 4pc Bathroom | 5'11'' x 10'3'' | ||
| Second Level | 4pc Bathroom | 8'2'' x 8'8'' | ||
| Lower Level | Utility Room | 6'4'' x 7'1'' | ||
| Lower Level | Recreation Room | 16'8'' x 11'6'' | ||
| Lower Level | Kitchen | 20'4'' x 12'8'' | ||
| Lower Level | Den | 10'11'' x 10'5'' | ||
| Lower Level | Bedroom | 14'5'' x 15'3'' | ||
| Lower Level | Bedroom | 14'2'' x 13'9'' | ||
| Lower Level | 3pc Bathroom | 7'4'' x 7'10'' | ||
| Lower Level | 2pc Bathroom | 4'8'' x 6'8'' | ||
| Main Level | Office | 19'3'' x 12'9'' | ||
| Main Level | Living Room | 20'2'' x 11'6'' | ||
| Main Level | Laundry Room | 8'1'' x 7'0'' | ||
| Main Level | Kitchen | 15'7'' x 12'1'' | ||
| Main Level | Family Room | 16'6'' x 20'7'' | ||
| Main Level | Dining Room | 6'7'' x 12'1'' | ||
| Main Level | 2pc Bathroom | 3'10'' x 6'11'' |
Utilities
| Cable | Available |
| Electricity | Available |
https://www.realtor.ca/real-estate/27418793/20-meredith-place-cambridge
Interested?
Contact us for more information
Shaw Hasyj
Salesperson
135 George St. N. Unit #201
Cambridge, Ontario N1S 5C3





















































