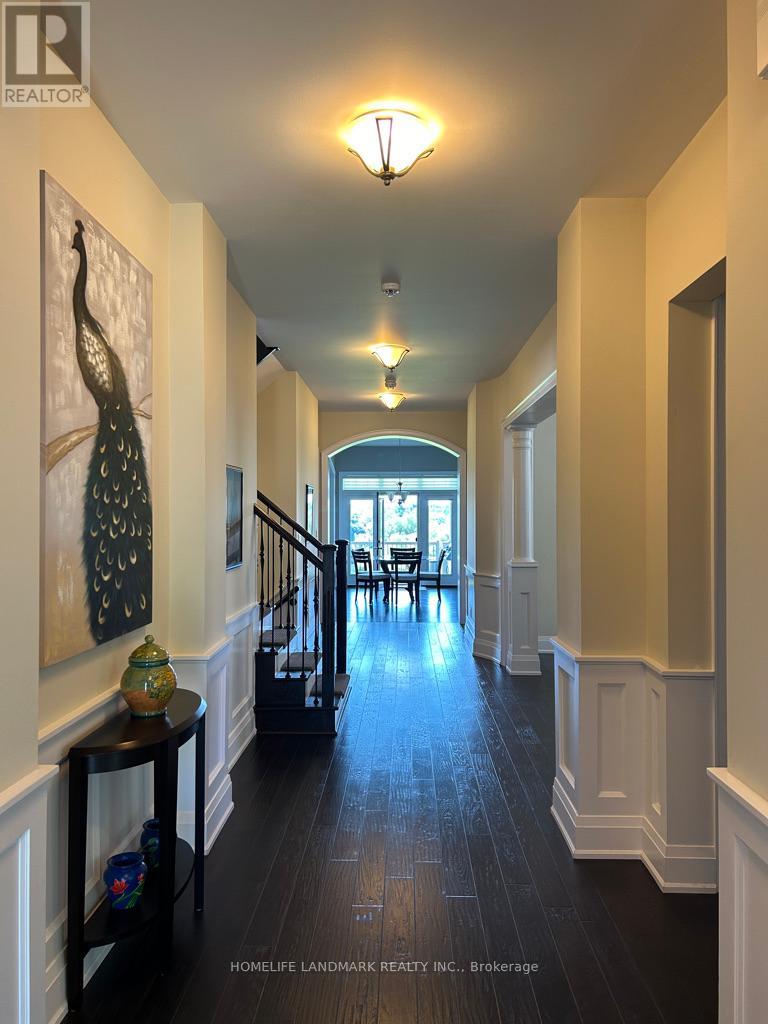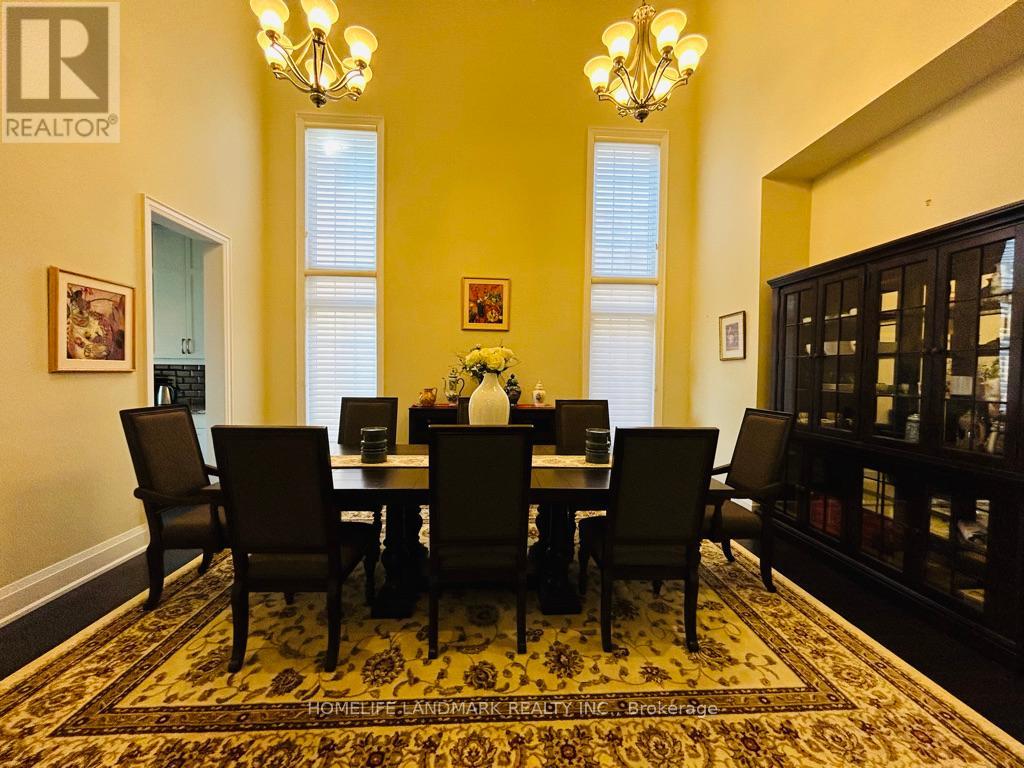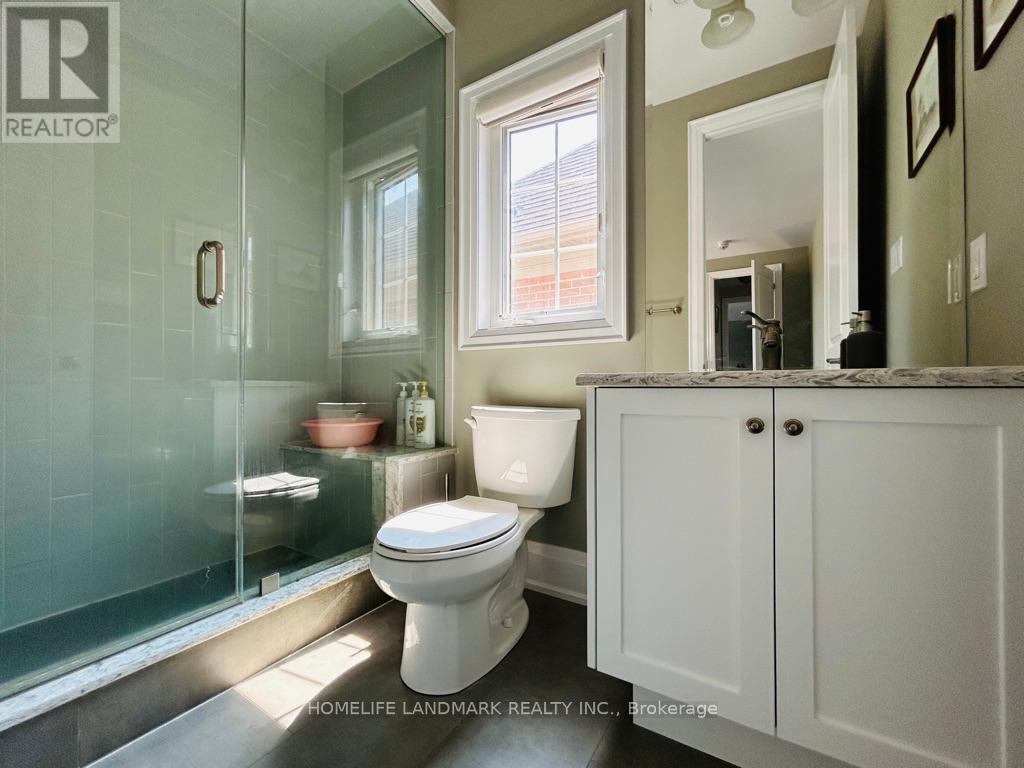20 Natural Terrace Brampton, Ontario L6Y 6A5
$7,300 Monthly
Rarely found Kaneff Built Masterpiece Backing to The Lionhead Golf Club. Upgraded & Enlarged Gourmet Kitchen W/Highest Caliber Appls & Baking Ovens,Pocket Door Leads To Room Size Pantry. 10Ft Ceilings & Waffle Ceilings In Family Room. W/O to Large Balcony Overlooking Incomparable Scenery of Golf Course. All 4 Bdrms Are Generous W Large Windows & W/Ensuite Access. Mbr Features Amazing Luxurious 5Pc Ens & W/O To Balcony Overlooking Golf Course. Luxury He & She Closets. Walk-out Bsmt W/45K Custom Bar, Open Concept Rec Area W/Gas F/P, W/O To Hot Tub & Finished Stone Patio, 4Pc Bath, Exercise Room. (id:58043)
Property Details
| MLS® Number | W10407457 |
| Property Type | Single Family |
| Community Name | Credit Valley |
| AmenitiesNearBy | Schools |
| Features | Cul-de-sac, Wooded Area, Irregular Lot Size, Backs On Greenbelt, Conservation/green Belt |
| ParkingSpaceTotal | 7 |
| Structure | Deck, Porch |
Building
| BathroomTotal | 6 |
| BedroomsAboveGround | 4 |
| BedroomsBelowGround | 1 |
| BedroomsTotal | 5 |
| Appliances | Hot Tub, Water Heater |
| BasementDevelopment | Finished |
| BasementFeatures | Walk Out |
| BasementType | N/a (finished) |
| ConstructionStyleAttachment | Detached |
| CoolingType | Central Air Conditioning |
| ExteriorFinish | Brick, Stone |
| FireplacePresent | Yes |
| FireplaceTotal | 2 |
| FlooringType | Hardwood |
| FoundationType | Concrete |
| HalfBathTotal | 1 |
| HeatingFuel | Natural Gas |
| HeatingType | Forced Air |
| StoriesTotal | 2 |
| SizeInterior | 3499.9705 - 4999.958 Sqft |
| Type | House |
| UtilityWater | Municipal Water |
Parking
| Attached Garage |
Land
| Acreage | No |
| LandAmenities | Schools |
| LandscapeFeatures | Lawn Sprinkler |
| Sewer | Sanitary Sewer |
| SizeDepth | 104 Ft |
| SizeFrontage | 53 Ft ,4 In |
| SizeIrregular | 53.4 X 104 Ft |
| SizeTotalText | 53.4 X 104 Ft |
| SurfaceWater | Lake/pond |
Rooms
| Level | Type | Length | Width | Dimensions |
|---|---|---|---|---|
| Second Level | Bedroom 4 | 3.79 m | 4.45 m | 3.79 m x 4.45 m |
| Second Level | Living Room | 3.36 m | 5.64 m | 3.36 m x 5.64 m |
| Second Level | Primary Bedroom | 5.36 m | 5.1 m | 5.36 m x 5.1 m |
| Second Level | Bedroom 2 | 3.87 m | 4.67 m | 3.87 m x 4.67 m |
| Second Level | Bedroom 3 | 4.45 m | 4.27 m | 4.45 m x 4.27 m |
| Basement | Recreational, Games Room | 5.18 m | 4.88 m | 5.18 m x 4.88 m |
| Basement | Media | 4.11 m | 4.88 m | 4.11 m x 4.88 m |
| Main Level | Kitchen | 3.96 m | 4.45 m | 3.96 m x 4.45 m |
| Main Level | Eating Area | 3.35 m | 3.35 m | 3.35 m x 3.35 m |
| Main Level | Family Room | 7.96 m | 5.18 m | 7.96 m x 5.18 m |
| Main Level | Dining Room | 4.14 m | 4.88 m | 4.14 m x 4.88 m |
| Main Level | Den | 3.66 m | 3.65 m | 3.66 m x 3.65 m |
https://www.realtor.ca/real-estate/27616624/20-natural-terrace-brampton-credit-valley-credit-valley
Interested?
Contact us for more information
Oliver Lu
Salesperson
7240 Woodbine Ave Unit 103
Markham, Ontario L3R 1A4











































