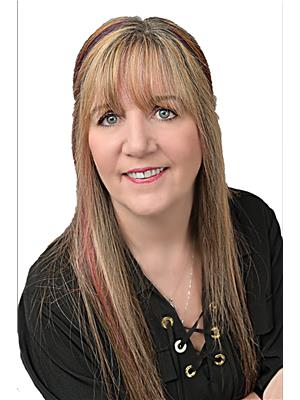20 Pintail Place Unit# 101 Cambridge, Ontario N3C 3A7
$2,100 Monthly
Beautifully renovated and modern open concept kitchen overlooking the large, bright, carpet-free living room. Freshly painted 2 bedroom 1 bathroom lower level unit with walkout to back yard. Both bedrooms are carpeted and have been thoroughly cleaned. Living room has large sliding doors which brings in plenty of sunshine and walks out to the private 10 x 26 covered porch. Access to shared yard. 8 x 8 shed is included in the rent for additional storage. Parking for 2 (tandem in the driveway - one under the covered parking and one in front. (id:58043)
Property Details
| MLS® Number | 40765843 |
| Property Type | Single Family |
| Neigbourhood | Hespeler |
| Equipment Type | None |
| Features | Cul-de-sac, Paved Driveway |
| Parking Space Total | 2 |
| Rental Equipment Type | None |
Building
| Bathroom Total | 1 |
| Bedrooms Below Ground | 2 |
| Bedrooms Total | 2 |
| Appliances | Dishwasher, Dryer, Microwave, Refrigerator, Stove, Water Softener, Washer |
| Architectural Style | Bungalow |
| Basement Development | Finished |
| Basement Type | Full (finished) |
| Constructed Date | 1975 |
| Construction Style Attachment | Detached |
| Cooling Type | Central Air Conditioning |
| Exterior Finish | Brick, Vinyl Siding |
| Foundation Type | Poured Concrete |
| Heating Fuel | Natural Gas |
| Heating Type | Forced Air |
| Stories Total | 1 |
| Size Interior | 1,010 Ft2 |
| Type | House |
| Utility Water | Municipal Water |
Parking
| Carport |
Land
| Acreage | No |
| Sewer | Municipal Sewage System |
| Size Depth | 104 Ft |
| Size Frontage | 37 Ft |
| Size Total Text | Under 1/2 Acre |
| Zoning Description | R4 |
Rooms
| Level | Type | Length | Width | Dimensions |
|---|---|---|---|---|
| Basement | Kitchen | 8'0'' x 8'0'' | ||
| Basement | Bedroom | 11'6'' x 10'7'' | ||
| Basement | Bedroom | 12'2'' x 9'8'' | ||
| Basement | Living Room | 10'0'' x 11'6'' | ||
| Basement | 4pc Bathroom | Measurements not available |
https://www.realtor.ca/real-estate/28830349/20-pintail-place-unit-101-cambridge
Contact Us
Contact us for more information

Gail Beckett
Broker
5-697 Coronation Blvd
Cambridge, Ontario N1R 3G5
(519) 242-0277
www.vancorgroup.com/
















