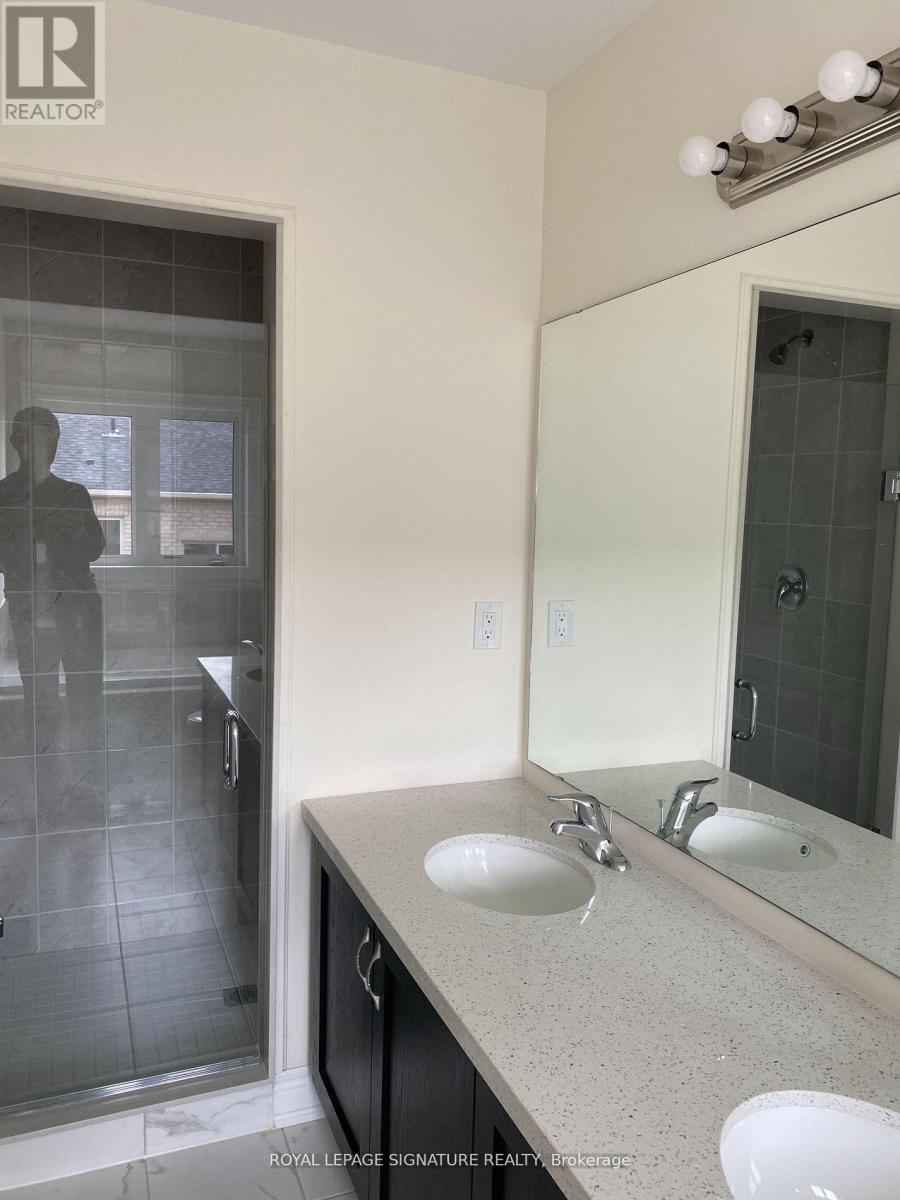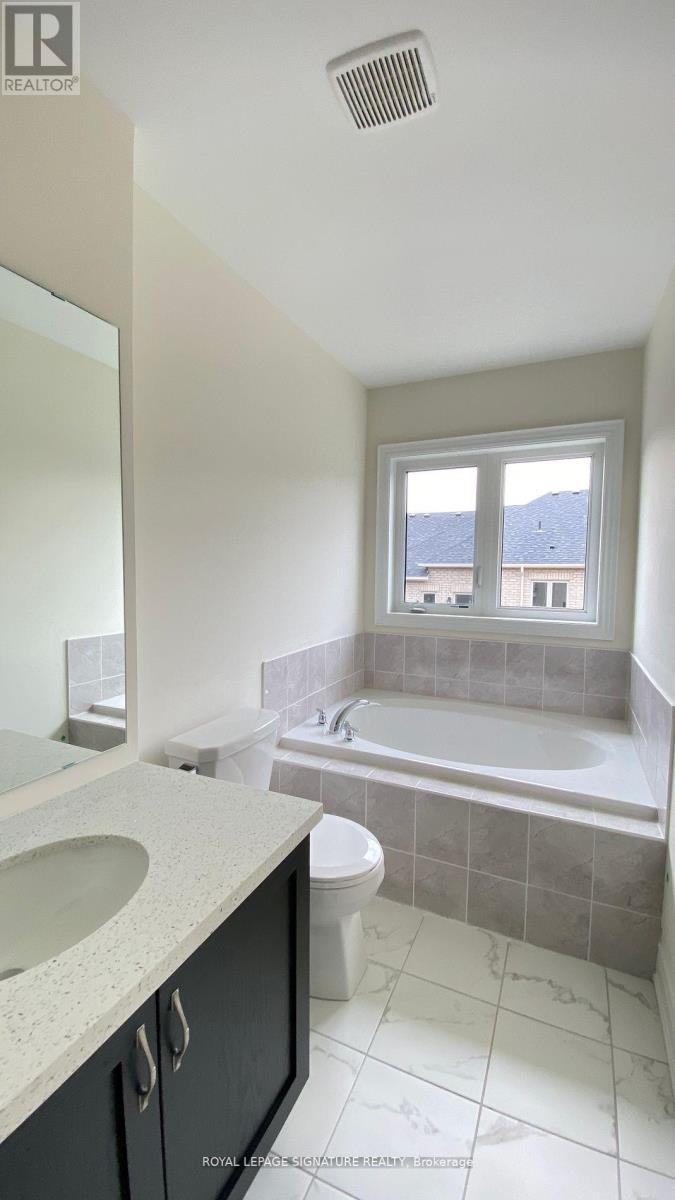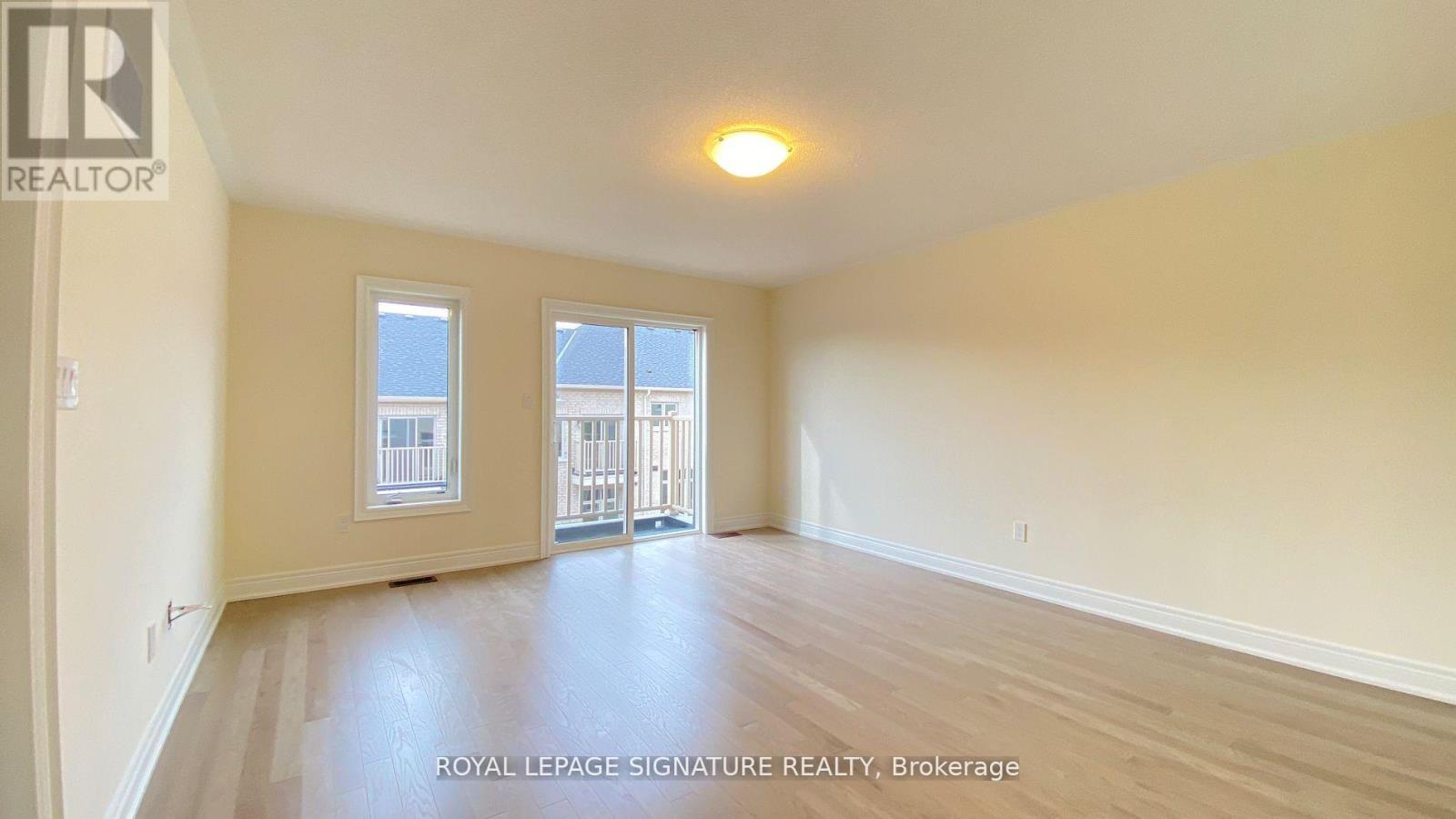20 Thomas Hope Lane Markham, Ontario L3S 0E9
$3,490 Monthly
Bright & Spacious 4 Bedroom 4 Bathroom Luxury Townhouse. Excellent Layout 2400 Sqft, 9 Fee Ceiling On Ground And 2ndLevel, Hardwood Floor Throughout. Oak Stairs W/Metal Pickets. Large Windows. 1st Master Bedroom With 5 Pieces Ensite Bath & W/O TO Balcony.Ground Floor Bedroom With 4 Pieces EnSite Baths & W/O To Backyard. Eat-In Kitchen W/ Quartz Counter & New Stainless Steel Appliances. KitchenIsland With Breakfast Bar. Breakfast Area W/O To Large Balcony. Large Living And Dinning Room. Lots Of Space To Enjoy & Entertain. PrivateBackyard. 2 Parking Spots: 1 In Garage, 1 On Driveway. Tenant To Pay All Utilities And Hot Water Tank Rental. **GD opener and all windows curtainsinstalled** **** EXTRAS **** Easy Access Top Rank Schools, Parks, Costco, Canadian Tire, HomeDepot, Walmart, All Major Banks, Etc (id:58043)
Property Details
| MLS® Number | N11932789 |
| Property Type | Single Family |
| Community Name | Cedarwood |
| ParkingSpaceTotal | 3 |
Building
| BathroomTotal | 4 |
| BedroomsAboveGround | 4 |
| BedroomsTotal | 4 |
| Appliances | Dishwasher, Dryer, Hood Fan, Oven, Refrigerator, Stove, Washer |
| BasementDevelopment | Unfinished |
| BasementType | N/a (unfinished) |
| ConstructionStyleAttachment | Attached |
| CoolingType | Central Air Conditioning |
| ExteriorFinish | Brick, Stone |
| FlooringType | Hardwood, Tile |
| FoundationType | Concrete |
| HalfBathTotal | 1 |
| HeatingFuel | Natural Gas |
| HeatingType | Forced Air |
| StoriesTotal | 3 |
| SizeInterior | 1999.983 - 2499.9795 Sqft |
| Type | Row / Townhouse |
| UtilityWater | Municipal Water |
Parking
| Attached Garage |
Land
| Acreage | No |
| Sewer | Sanitary Sewer |
Rooms
| Level | Type | Length | Width | Dimensions |
|---|---|---|---|---|
| Second Level | Kitchen | 4.98 m | 2.64 m | 4.98 m x 2.64 m |
| Second Level | Eating Area | 4.98 m | 3.2 m | 4.98 m x 3.2 m |
| Second Level | Living Room | 5.84 m | 6.05 m | 5.84 m x 6.05 m |
| Second Level | Dining Room | 5.84 m | 6.05 m | 5.84 m x 6.05 m |
| Third Level | Primary Bedroom | 4.88 m | 4.25 m | 4.88 m x 4.25 m |
| Third Level | Bedroom 2 | 3.38 m | 2.51 m | 3.38 m x 2.51 m |
| Third Level | Bedroom 3 | 3.1 m | 2.51 m | 3.1 m x 2.51 m |
| Ground Level | Foyer | Measurements not available | ||
| Ground Level | Laundry Room | Measurements not available | ||
| Ground Level | Bedroom 4 | 5.84 m | 3.05 m | 5.84 m x 3.05 m |
https://www.realtor.ca/real-estate/27823624/20-thomas-hope-lane-markham-cedarwood-cedarwood
Interested?
Contact us for more information
Scott Hua
Salesperson
201-30 Eglinton Ave West
Mississauga, Ontario L5R 3E7





























