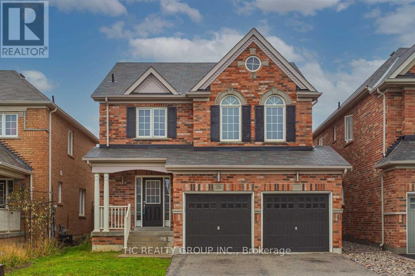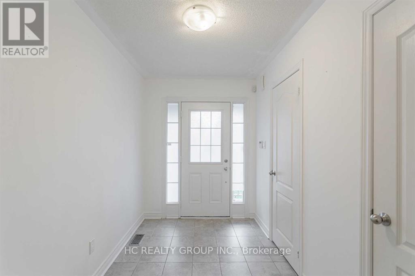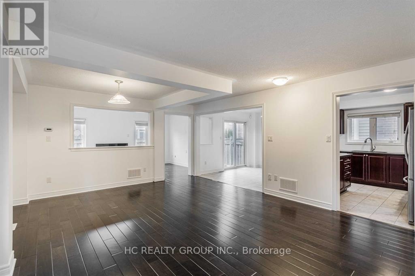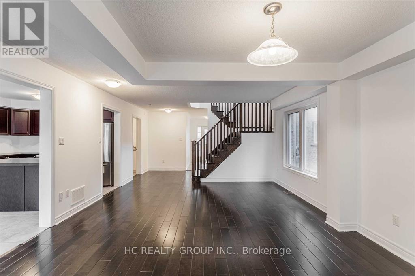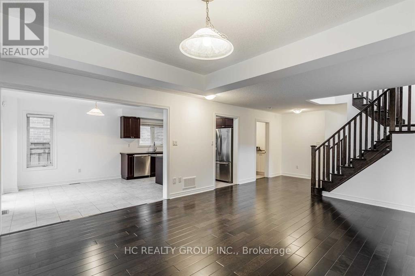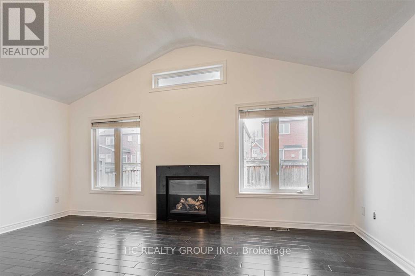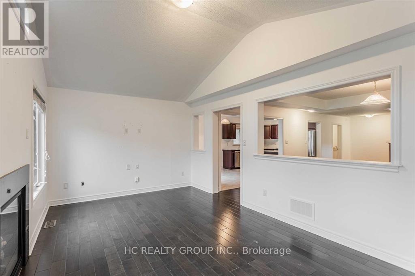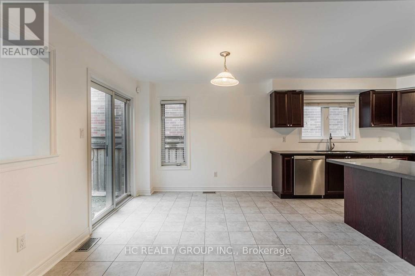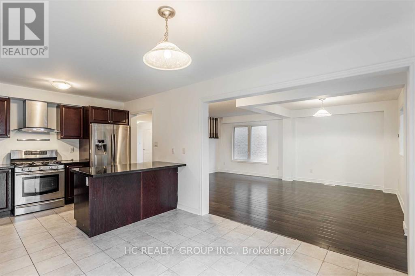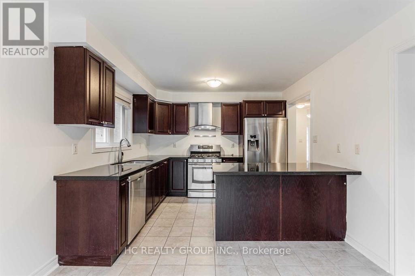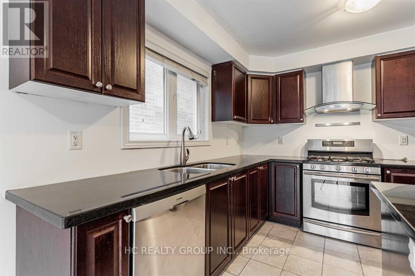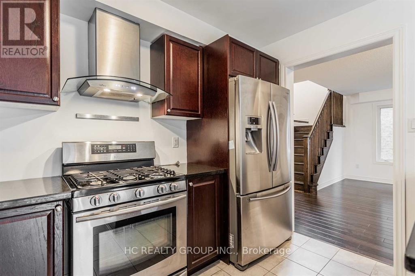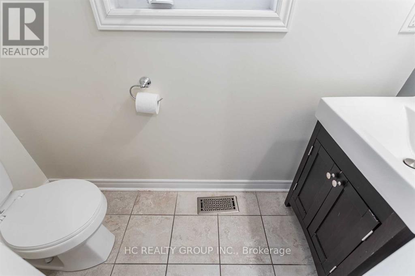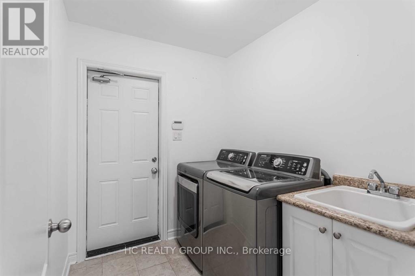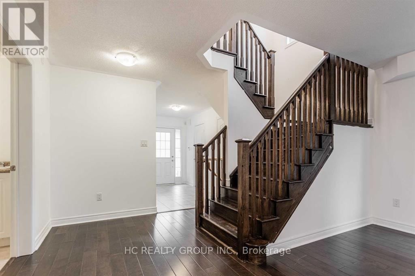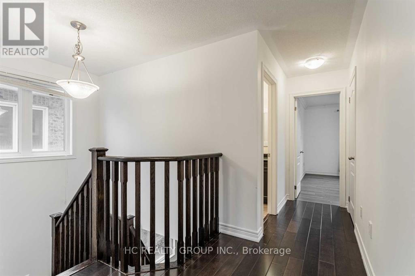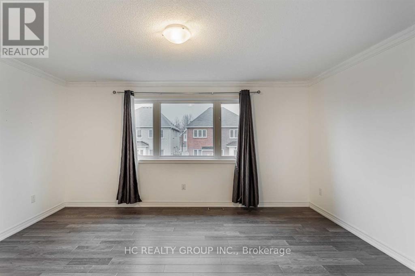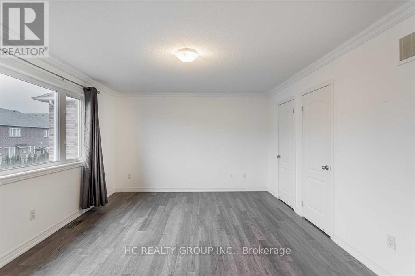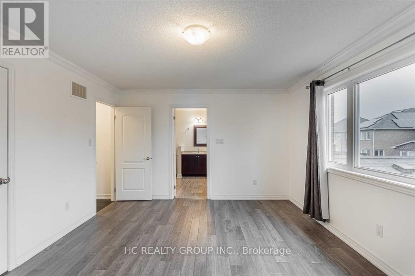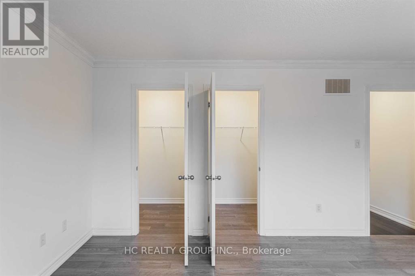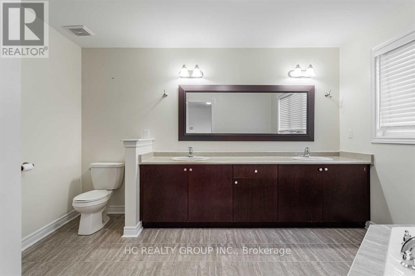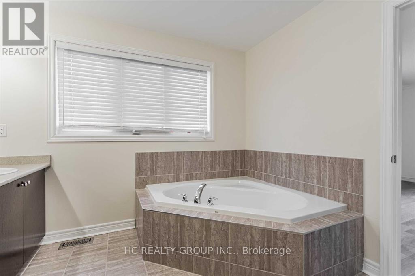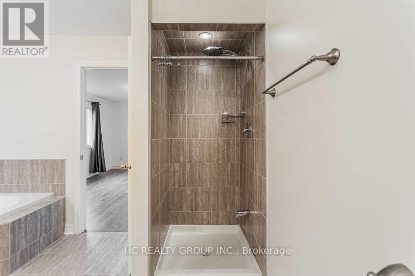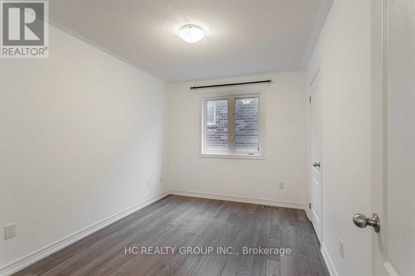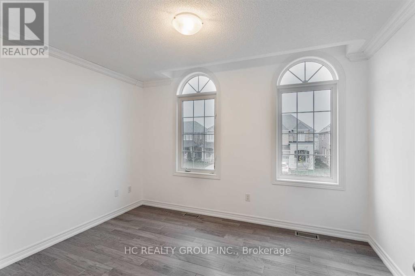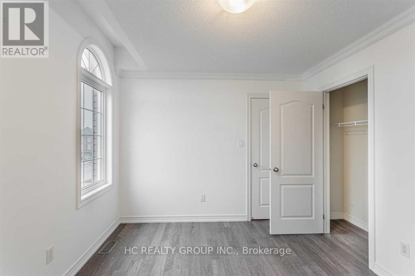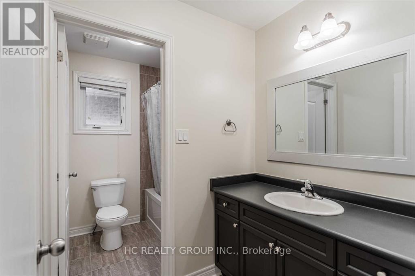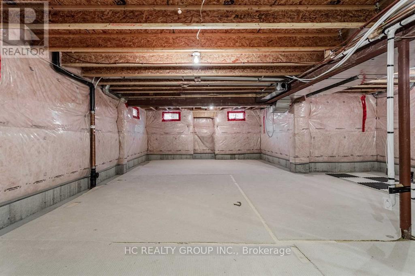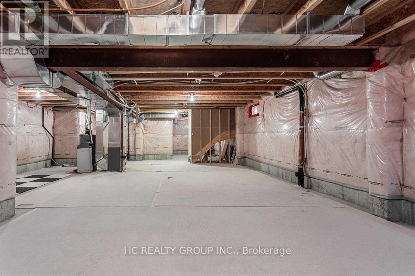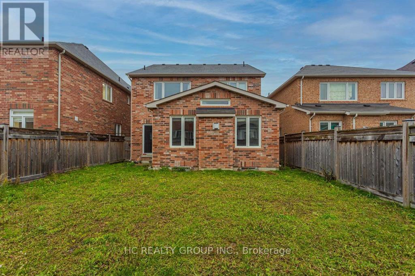20 Tigertail Crescent Bradford West Gwillimbury, Ontario L3Z 0M2
4 Bedroom
3 Bathroom
2,000 - 2,500 ft2
Fireplace
Central Air Conditioning
Forced Air
$3,300 Monthly
Stunning 4 Bdrm Detached In Most Sought After Desirable Summerlyn Village Community. Spacious & Functional. *Gorgeous Hardwood & Tile Flooring, Eat-In Kitchen W/ Stainless Steel Appliances & Upgraded Cabinets. Bright Family Rm W/ Gas Fireplace, Alarm, Walk-In His & Hers Closets. Close To Hwy400, Schools, Library, Rec Centre, Shopping, And More! (id:58043)
Property Details
| MLS® Number | N12486962 |
| Property Type | Single Family |
| Community Name | Bradford |
| Features | Carpet Free |
| Parking Space Total | 6 |
Building
| Bathroom Total | 3 |
| Bedrooms Above Ground | 4 |
| Bedrooms Total | 4 |
| Appliances | Garage Door Opener Remote(s), Dishwasher, Dryer, Garage Door Opener, Hood Fan, Stove, Washer, Window Coverings, Refrigerator |
| Basement Type | Full |
| Construction Style Attachment | Detached |
| Cooling Type | Central Air Conditioning |
| Exterior Finish | Brick |
| Fireplace Present | Yes |
| Flooring Type | Hardwood, Ceramic |
| Foundation Type | Concrete |
| Half Bath Total | 1 |
| Heating Fuel | Natural Gas |
| Heating Type | Forced Air |
| Stories Total | 2 |
| Size Interior | 2,000 - 2,500 Ft2 |
| Type | House |
| Utility Water | Municipal Water |
Parking
| Attached Garage | |
| Garage |
Land
| Acreage | No |
| Sewer | Sanitary Sewer |
| Size Depth | 114 Ft ,9 In |
| Size Frontage | 36 Ft ,1 In |
| Size Irregular | 36.1 X 114.8 Ft |
| Size Total Text | 36.1 X 114.8 Ft |
Rooms
| Level | Type | Length | Width | Dimensions |
|---|---|---|---|---|
| Second Level | Primary Bedroom | 4.77 m | 3.83 m | 4.77 m x 3.83 m |
| Second Level | Bedroom 2 | 3.63 m | 2.75 m | 3.63 m x 2.75 m |
| Second Level | Bedroom 3 | 3.63 m | 3.03 m | 3.63 m x 3.03 m |
| Second Level | Bedroom 4 | 3.03 m | 3.28 m | 3.03 m x 3.28 m |
| Ground Level | Dining Room | 3.08 m | 2.9 m | 3.08 m x 2.9 m |
| Ground Level | Living Room | 4.27 m | 3.03 m | 4.27 m x 3.03 m |
| Ground Level | Family Room | 5.42 m | 3.33 m | 5.42 m x 3.33 m |
| Ground Level | Kitchen | 3.28 m | 3.13 m | 3.28 m x 3.13 m |
| Ground Level | Eating Area | 3.28 m | 2.94 m | 3.28 m x 2.94 m |
Contact Us
Contact us for more information
Edan Piao
Salesperson
Hc Realty Group Inc.
9206 Leslie St 2nd Flr
Richmond Hill, Ontario L4B 2N8
9206 Leslie St 2nd Flr
Richmond Hill, Ontario L4B 2N8
(905) 889-9969
(905) 889-9979
www.hcrealty.ca/


