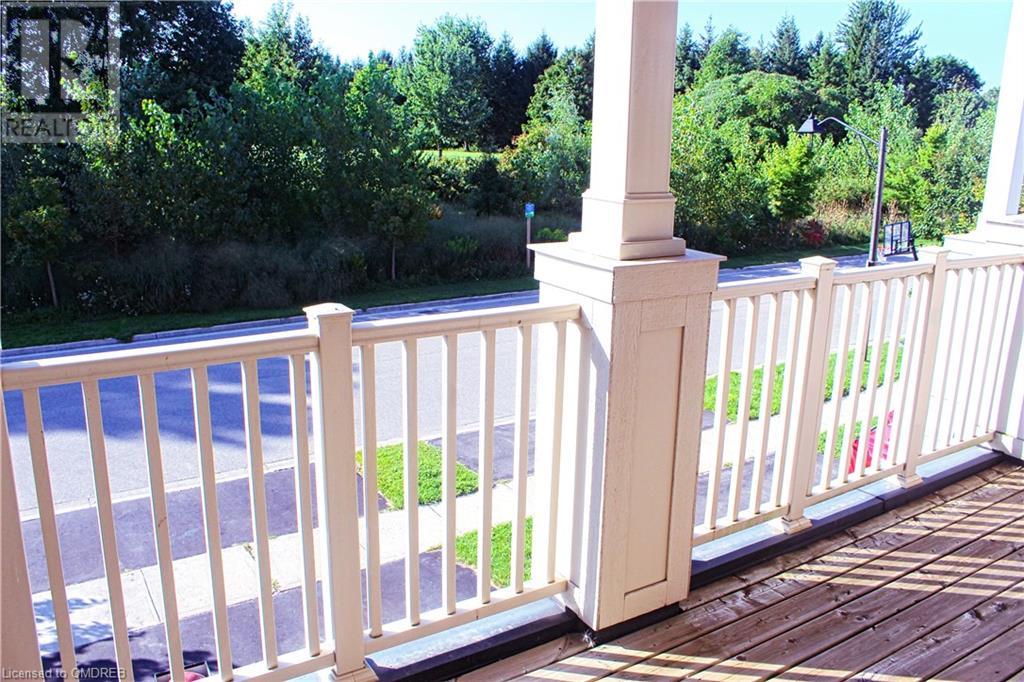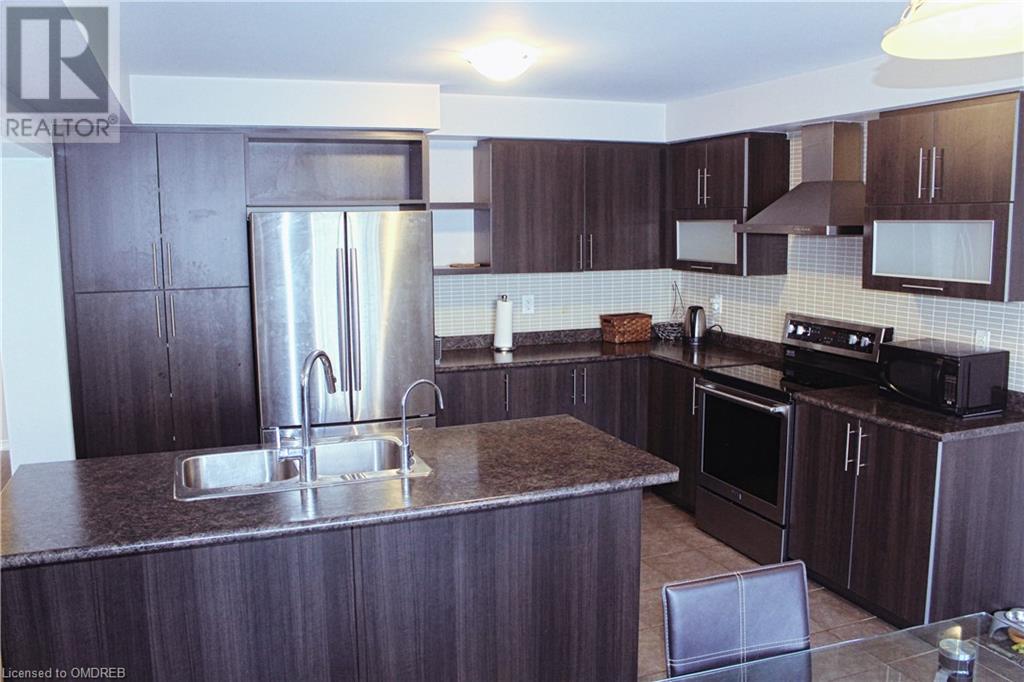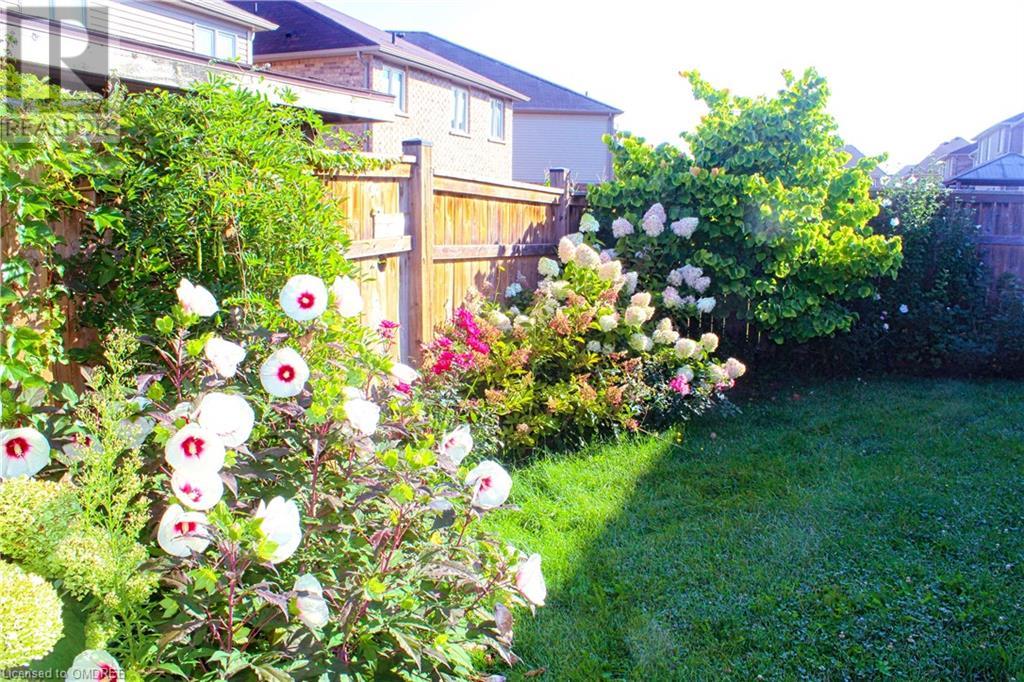200 English Lane Brantford, Ontario N3T 0J9
$2,750 MonthlyInsurance
Remarkable Family Home facing amazing trail in Empire Communities West Brantford. Detached home featuring 4 spacious bedrooms and 3 bathrooms. The front entrance is spacious with beautiful laminate flooring that extends throughout the main floor living space. A coat closet and convenient 2 pieces powder room are close to the front entrance. An additional large space also placed at the front of the home can be used for creating a dining room, home office or children play area. The open concept Kitchen with ample cabinetry offering loads of storage and high end stainless steel appliances adds great value to the kitchen functionality. The very conveniently sized Living space that has plenty of natural light completes the main floor. The hardwood staircase leads to the second floor that has 4 great sized bedrooms with the primary room having a walk in closet and 4 pieces ensuite including the stand up shower and soaker tub. Main 3 pieces washroom and laundry room with oversized washer and dryer completes the second floor. The entire home has neutral finishes and is complete with window coverings ( full furnitures are available if needed with an extra cost) automatic garage door opener, water softener, 7 stages water treatment filter and a fully fenced yard. Walking distance to parks, elementary and secondary schools, community plaza and bus route. (id:58043)
Property Details
| MLS® Number | 40638634 |
| Property Type | Single Family |
| AmenitiesNearBy | Park, Schools |
| CommunityFeatures | School Bus |
| Features | Sump Pump |
| ParkingSpaceTotal | 4 |
Building
| BathroomTotal | 3 |
| BedroomsAboveGround | 4 |
| BedroomsTotal | 4 |
| Appliances | Dishwasher, Dryer, Microwave, Refrigerator, Stove, Washer, Hood Fan, Garage Door Opener |
| ArchitecturalStyle | 2 Level |
| BasementDevelopment | Unfinished |
| BasementType | Full (unfinished) |
| ConstructionStyleAttachment | Detached |
| CoolingType | Central Air Conditioning |
| ExteriorFinish | Brick |
| HalfBathTotal | 1 |
| HeatingFuel | Natural Gas |
| HeatingType | Forced Air |
| StoriesTotal | 2 |
| SizeInterior | 2100 Sqft |
| Type | House |
| UtilityWater | Municipal Water |
Parking
| Attached Garage |
Land
| Acreage | No |
| LandAmenities | Park, Schools |
| Sewer | Municipal Sewage System |
| SizeFrontage | 36 Ft |
| ZoningDescription | R1c-21 |
Rooms
| Level | Type | Length | Width | Dimensions |
|---|---|---|---|---|
| Second Level | Laundry Room | Measurements not available | ||
| Second Level | 4pc Bathroom | Measurements not available | ||
| Second Level | Bedroom | 13'1'' x 11'8'' | ||
| Second Level | Bedroom | 12'7'' x 12'2'' | ||
| Second Level | Bedroom | 13'4'' x 12'8'' | ||
| Second Level | Full Bathroom | Measurements not available | ||
| Second Level | Primary Bedroom | 17'8'' x 15'9'' | ||
| Main Level | 2pc Bathroom | Measurements not available | ||
| Main Level | Breakfast | 11'6'' x 8'0'' | ||
| Main Level | Kitchen | 11'6'' x 9'0'' | ||
| Main Level | Dining Room | 14'10'' x 16'0'' | ||
| Main Level | Living Room | 16'2'' x 10'8'' |
https://www.realtor.ca/real-estate/27346156/200-english-lane-brantford
Interested?
Contact us for more information
Rita Seifin
Salesperson
231 Oak Park Blvd - Unit 400a
Oakville, Ontario L6H 7S8





















































