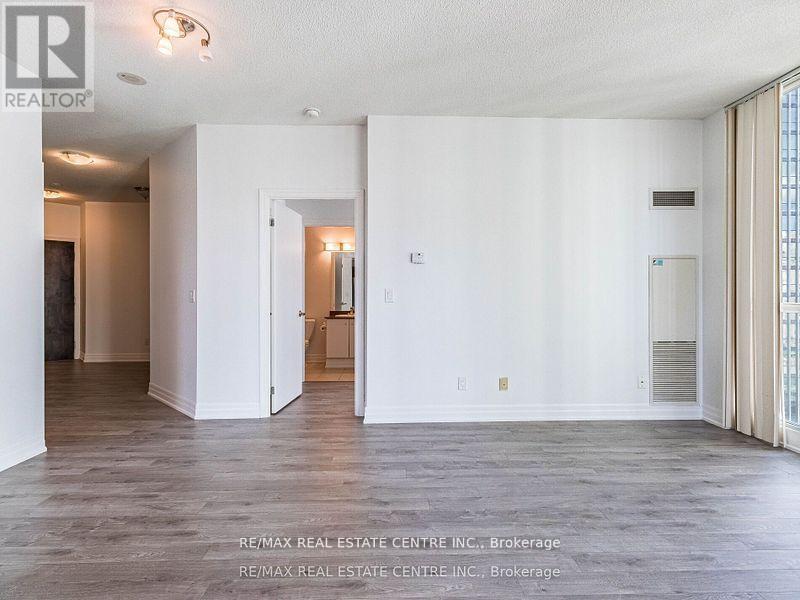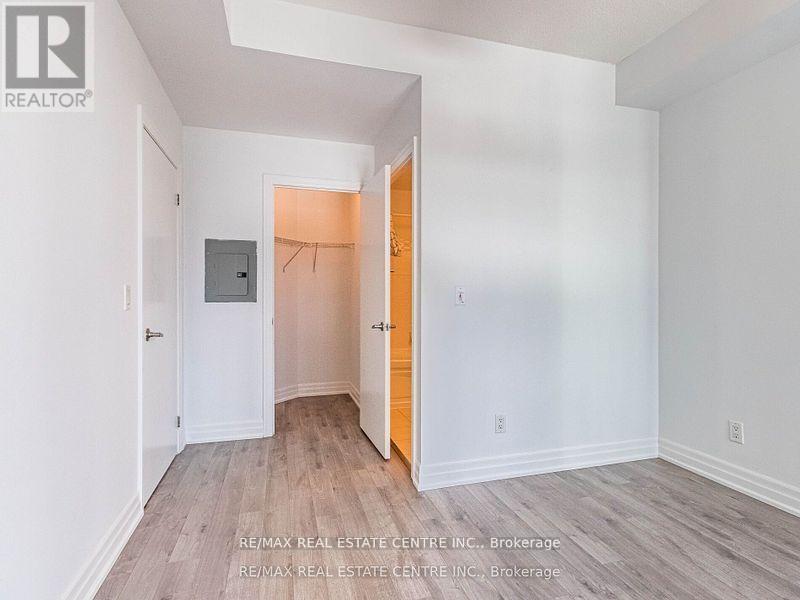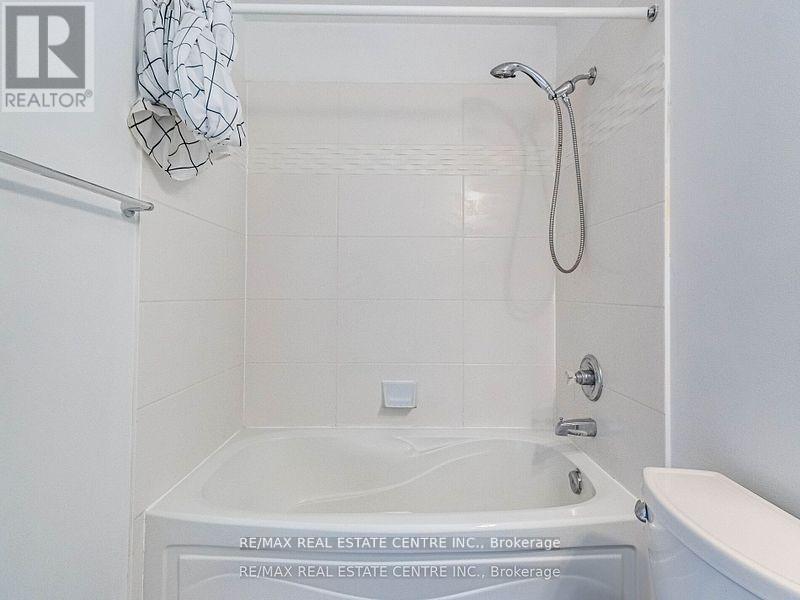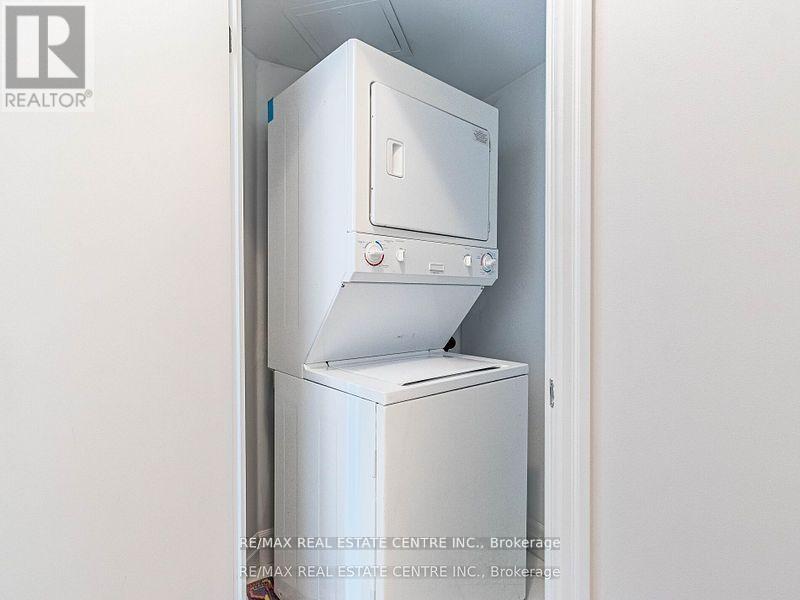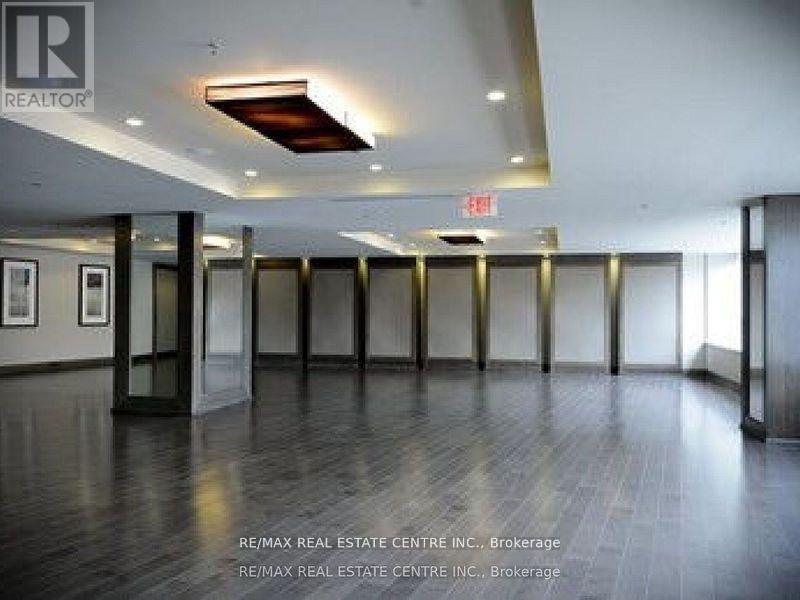2002 - 12 Yonge Street Toronto, Ontario M5E 1Z9
$3,000 Monthly
Gorgeous 2 Plus Den Luxury Condo In Pinnacle Centre, Open Concept Kitchen W/Stainless Appliances, Spacious Master Bed w/Ensuite, Freshly Painted, Brand New Laminate Flooring, New Toilet, Granite Countertops, New S/S Fridge, Large, Bright, Heart Of Downtown Toronto, Gym, Pool, 24 Hrs Security,Daycare, Bbq Area, Party Room, Meeting Room. Close To the Financial District, CN Tower, ScotiaCentre, Union Station, and Lake, Everything Is Only A Walking Distance. **** EXTRAS **** Stainless Steel Appliances Include a new S/S Refrigerator, Stove, dishwasher, microwave, Washer, And Dryer, All Utilites Included. Underground Parking. (id:58043)
Property Details
| MLS® Number | C11898268 |
| Property Type | Single Family |
| Community Name | Waterfront Communities C1 |
| CommunityFeatures | Pets Not Allowed |
| Features | Balcony |
| ParkingSpaceTotal | 1 |
Building
| BathroomTotal | 2 |
| BedroomsAboveGround | 2 |
| BedroomsBelowGround | 1 |
| BedroomsTotal | 3 |
| CoolingType | Central Air Conditioning |
| ExteriorFinish | Brick |
| FlooringType | Hardwood, Ceramic, Carpeted |
| HeatingFuel | Natural Gas |
| HeatingType | Forced Air |
| SizeInterior | 799.9932 - 898.9921 Sqft |
| Type | Apartment |
Parking
| Underground |
Land
| Acreage | No |
Rooms
| Level | Type | Length | Width | Dimensions |
|---|---|---|---|---|
| Flat | Living Room | 5.47 m | 2.76 m | 5.47 m x 2.76 m |
| Flat | Dining Room | 5.47 m | 2.76 m | 5.47 m x 2.76 m |
| Flat | Kitchen | 2.45 m | 2.44 m | 2.45 m x 2.44 m |
| Flat | Primary Bedroom | 3.15 m | 3.04 m | 3.15 m x 3.04 m |
| Flat | Bedroom 2 | 2.8 m | 2.7 m | 2.8 m x 2.7 m |
| Flat | Den | 2.45 m | 2.41 m | 2.45 m x 2.41 m |
Interested?
Contact us for more information
Asif Jamil
Salesperson
1140 Burnhamthorpe Rd W #141-A
Mississauga, Ontario L5C 4E9















