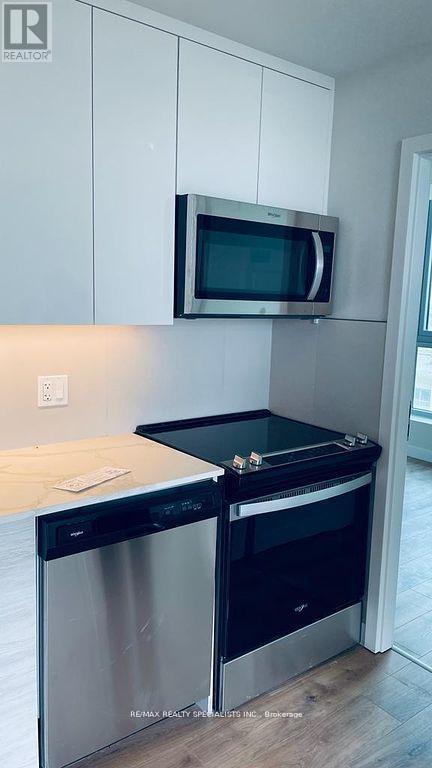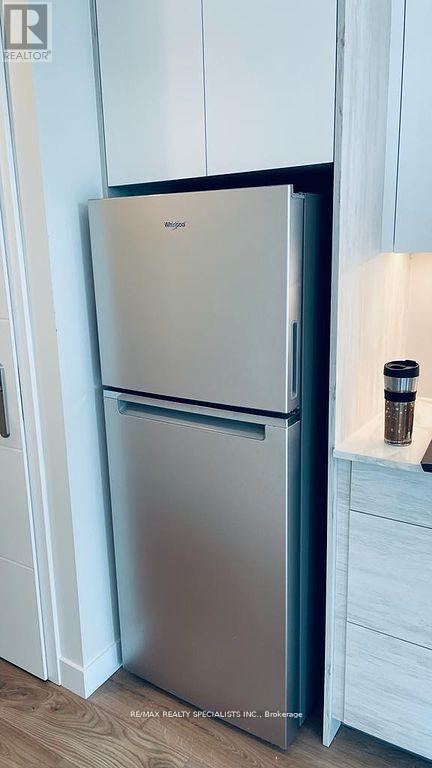2002 - 60 Frederick Street W Kitchener, Ontario N2H 0C7
$2,500 MonthlyMaintenance,
$522.91 Monthly
Maintenance,
$522.91 MonthlyStep into this luxurious condo ,where modern living meets unparalleled convenience. This spacious 2-bedroom, 2-bathroom suite offers a bright, open-concept layout accentuated by premium stainless steel appliances and sleek, contemporary finishes. Experience the future with intelligent home automation, including a smart door lock, thermostat, and lighting all effortlessly managed through a central hub. Plus, stay connected with blazing-fast Gigabit Rogers Internet included in the package.This residence goes beyond just a place to live; its a lifestyle. Enjoy access to an array of luxurious amenities such as 24/7 concierge service, a fully-equipped gym, a serene yoga room, and a stylish party room perfect for hosting your next event. Unwind on the exclusive patio or take advantage of your private underground parking spot and additional storage space.just steps from the ION LRT and GRT bus stops, minutes away from Conestoga College,GO Station,University of Waterloo. (id:58043)
Property Details
| MLS® Number | X11931683 |
| Property Type | Single Family |
| AmenitiesNearBy | Hospital, Public Transit, Schools |
| CommunityFeatures | Pet Restrictions, Community Centre, School Bus |
| Features | Balcony, In Suite Laundry |
| ParkingSpaceTotal | 1 |
Building
| BathroomTotal | 2 |
| BedroomsAboveGround | 2 |
| BedroomsTotal | 2 |
| Amenities | Exercise Centre, Party Room, Visitor Parking, Storage - Locker |
| Appliances | Dishwasher, Dryer, Refrigerator, Stove, Washer |
| CoolingType | Central Air Conditioning |
| ExteriorFinish | Brick |
| HeatingType | Other |
| SizeInterior | 599.9954 - 698.9943 Sqft |
| Type | Apartment |
Parking
| Garage |
Land
| Acreage | No |
| LandAmenities | Hospital, Public Transit, Schools |
Rooms
| Level | Type | Length | Width | Dimensions |
|---|---|---|---|---|
| Main Level | Bedroom | 9.06 m | 12.07 m | 9.06 m x 12.07 m |
| Main Level | Bathroom | 7.15 m | 4.95 m | 7.15 m x 4.95 m |
| Main Level | Bedroom 2 | 8.99 m | 8.63 m | 8.99 m x 8.63 m |
| Main Level | Kitchen | 11.32 m | 5.91 m | 11.32 m x 5.91 m |
| Main Level | Dining Room | 8.43 m | 8.96 m | 8.43 m x 8.96 m |
| Main Level | Living Room | 9.81 m | 8.69 m | 9.81 m x 8.69 m |
https://www.realtor.ca/real-estate/27821111/2002-60-frederick-street-w-kitchener
Interested?
Contact us for more information
Sunita Joshi
Salesperson
490 Bramalea Road Suite 400
Brampton, Ontario L6T 0G1







































