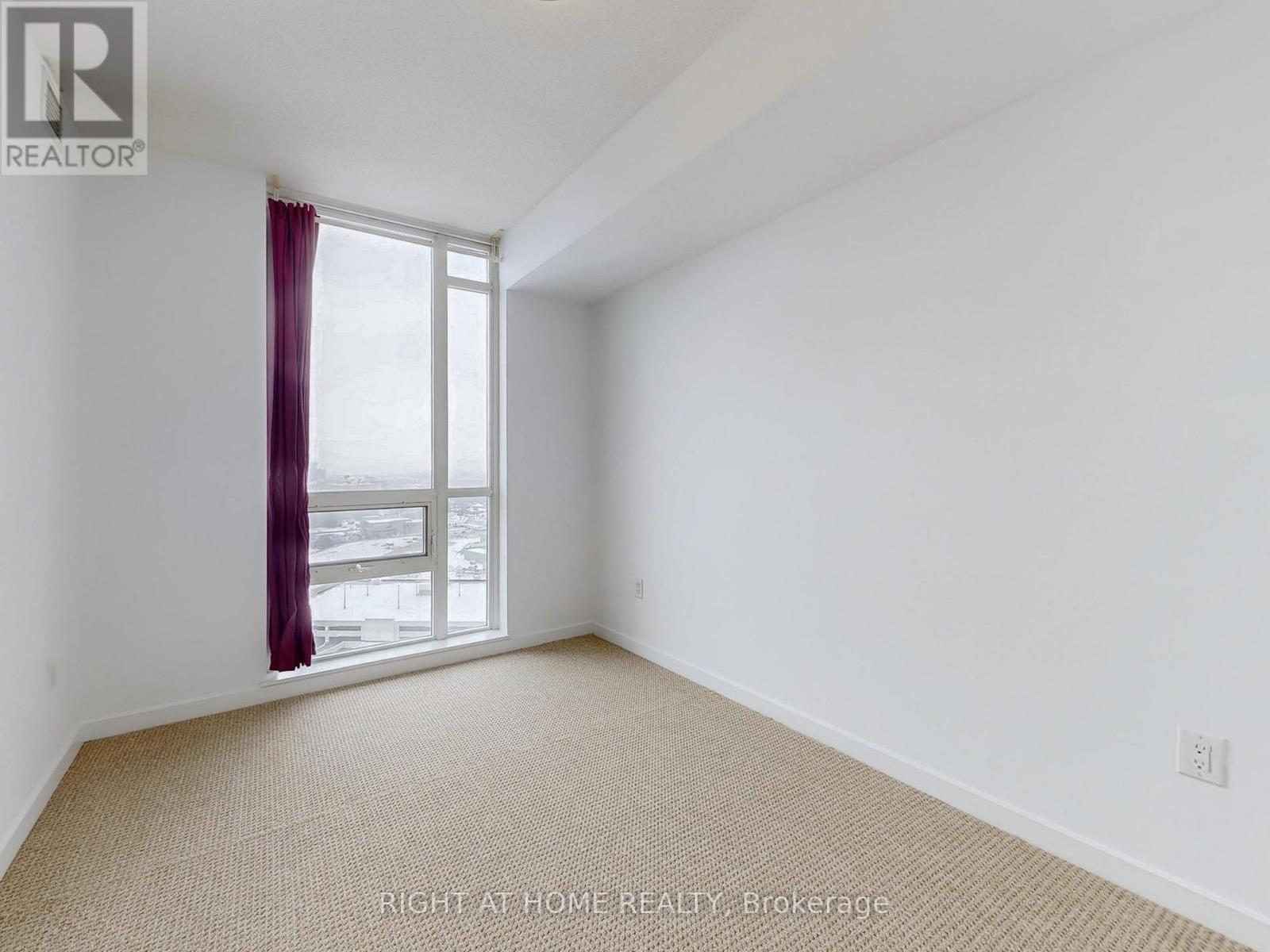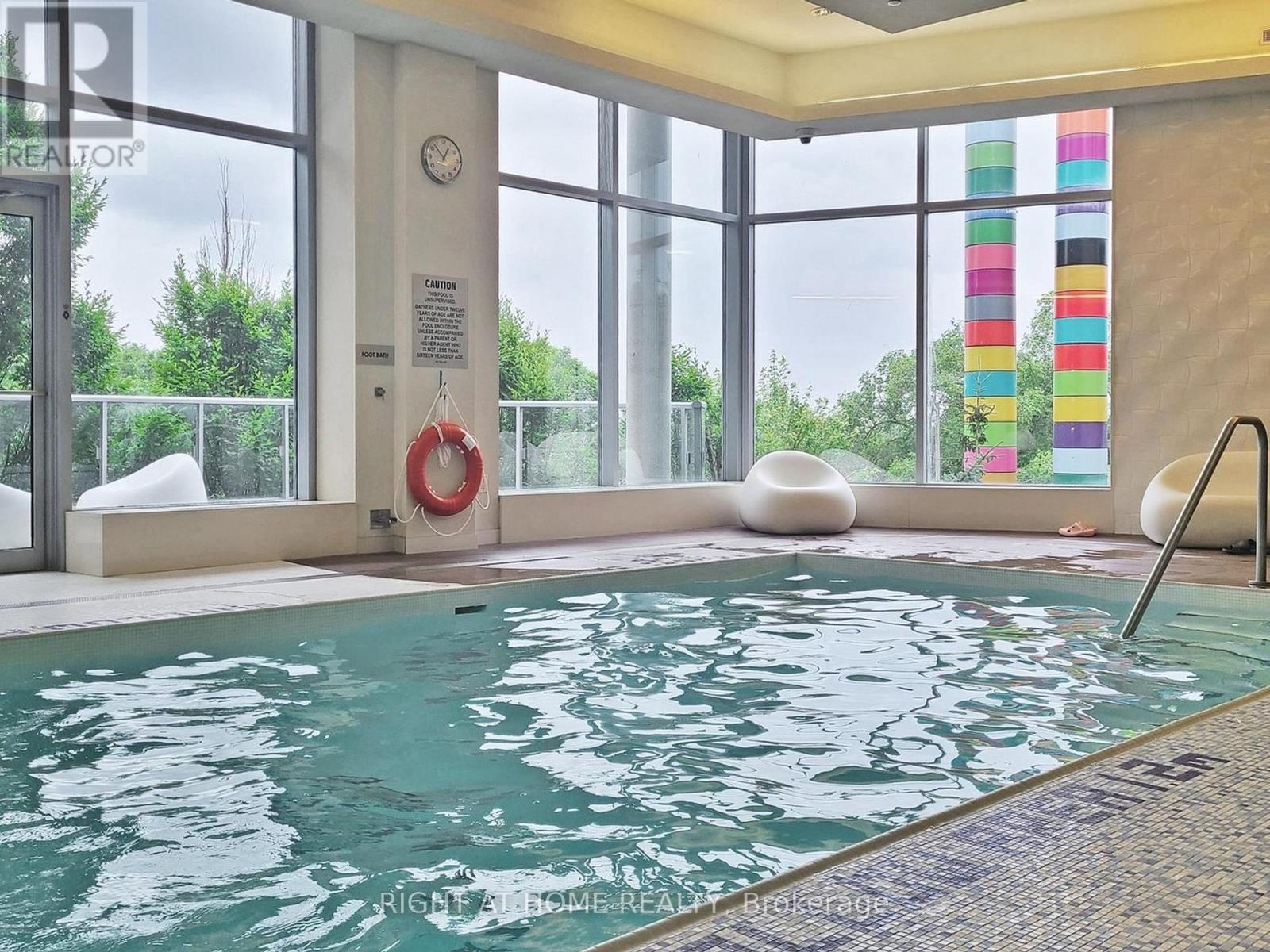2002 - 66 Forest Manor Road Toronto, Ontario M2J 0B7
$3,200 Monthly
Welcome to this bright and spacious corner unit at Emerald City Condos! Featuring a functional split floor plan, this 901 sq. ft. unit also boasts a 100 sq. ft. balcony and floor-to-ceiling windows that fill the space with natural light.The open-concept living and dining area offers plenty of room to relax or entertain, while the modern kitchen comes equipped with stainless steel appliances and a breakfast bar. Additional highlights include 2 bathrooms, 9-foot ceilings. Freshly painted and new broadloom in bedrooms. Located in a prime area, you're steps away from the subway, Fairview Mall, T&T Supermarket, library, and schools. One Underground Parking Included (id:58043)
Property Details
| MLS® Number | C11961509 |
| Property Type | Single Family |
| Neigbourhood | Parkway Forest |
| Community Name | Henry Farm |
| CommunityFeatures | Pet Restrictions |
| Features | Balcony, In Suite Laundry |
| ParkingSpaceTotal | 1 |
Building
| BathroomTotal | 2 |
| BedroomsAboveGround | 2 |
| BedroomsTotal | 2 |
| Amenities | Security/concierge, Exercise Centre, Party Room |
| Appliances | Oven - Built-in, Dishwasher, Dryer, Hood Fan, Range, Refrigerator, Stove, Washer, Window Coverings |
| CoolingType | Central Air Conditioning |
| ExteriorFinish | Concrete |
| FireProtection | Security Guard, Security System |
| HeatingFuel | Natural Gas |
| HeatingType | Forced Air |
| SizeInterior | 899.9921 - 998.9921 Sqft |
| Type | Apartment |
Parking
| Underground |
Land
| Acreage | No |
Rooms
| Level | Type | Length | Width | Dimensions |
|---|---|---|---|---|
| Main Level | Living Room | 6.04 m | 4.29 m | 6.04 m x 4.29 m |
| Main Level | Dining Room | 6.04 m | 4.29 m | 6.04 m x 4.29 m |
| Main Level | Kitchen | 2.29 m | 2.41 m | 2.29 m x 2.41 m |
| Main Level | Bedroom | 3.5 m | 2.8 m | 3.5 m x 2.8 m |
| Main Level | Bedroom 2 | 2.74 m | 3.35 m | 2.74 m x 3.35 m |
https://www.realtor.ca/real-estate/27889671/2002-66-forest-manor-road-toronto-henry-farm-henry-farm
Interested?
Contact us for more information
Joy Paterson
Broker
1396 Don Mills Rd Unit B-121
Toronto, Ontario M3B 0A7




























