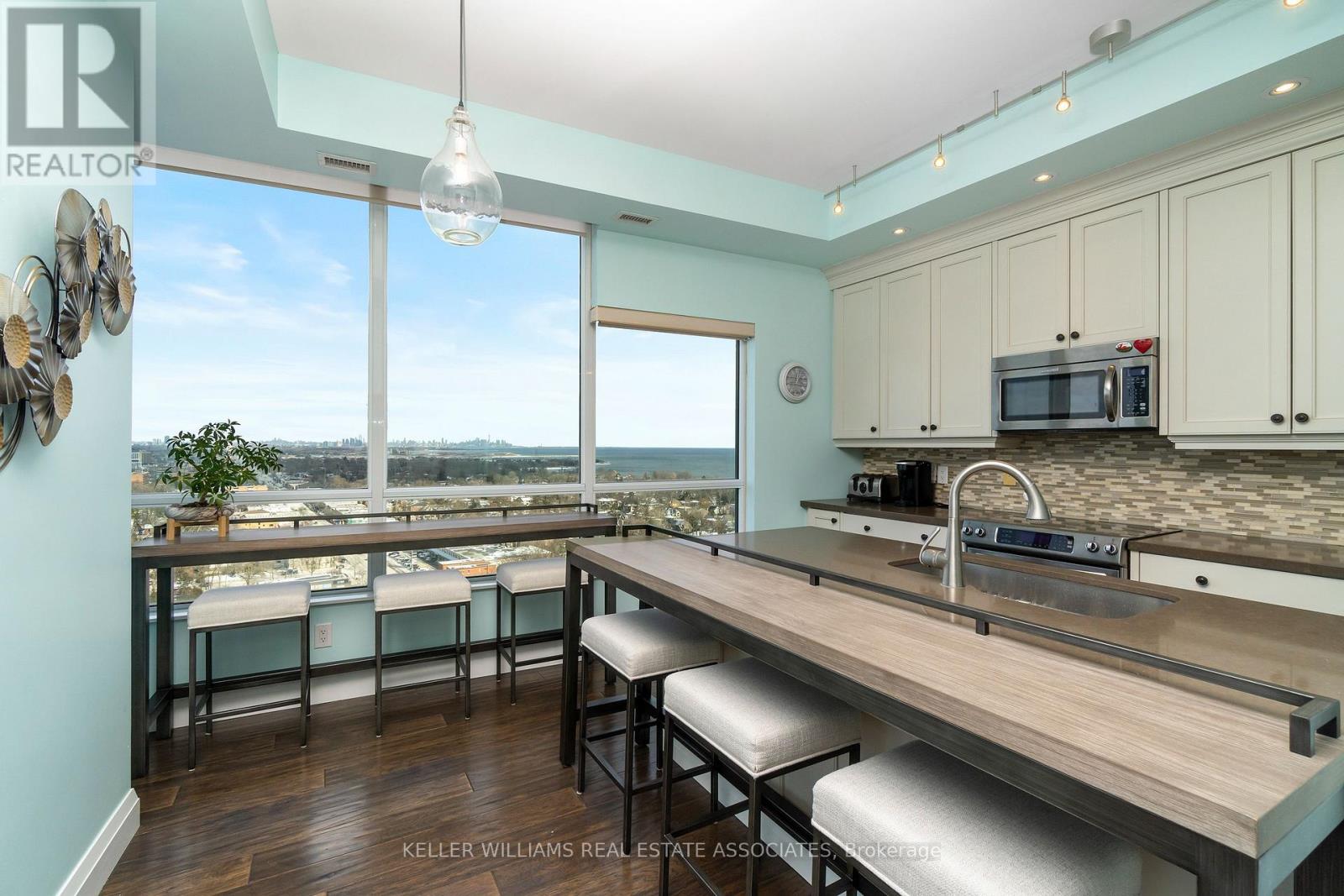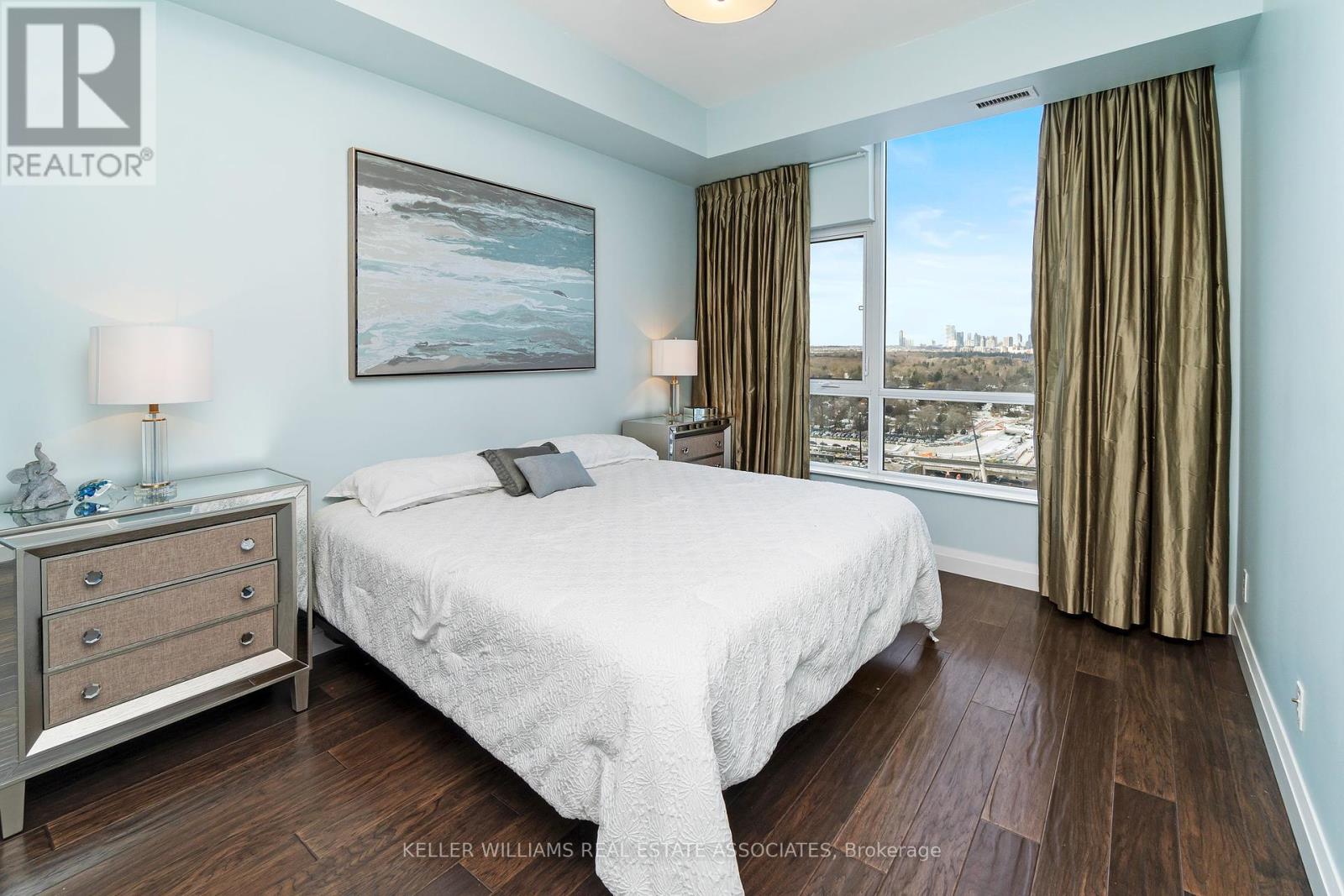2003 - 1 Hurontario Street Mississauga, Ontario L5G 0A3
$3,900 Monthly
Enjoy the space Enjoy the views and Vistas!! UTILITIES INCLUDED! 2 Generous Size Bedrooms 2 Full Bathrooms Discover your amazing new home in Port Credit! Just under 1200 sq ft 2-bedroom condo is not only situated in a prime location. Natural light & sunshine filling each corner of this beautiful spacious unit, boasting a highly livable floor plan. Be welcomed by a large entry foyer featuring a double-wide closet, leading to an inviting living/dining area *Retreat to the huge master bedroom, complete with walk in closet* Awake to beautiful sunrises *The large open concept renovated kitchen boasts breakfast bar and portable island Elevate your living experience by relaxing on the rooftop terrace, where breathtaking views of the lake await. With the lake, GO transit, the marina, waterfront trails *shopping, restaurants, and more just a few steps from your front door, everything you need is within reach. One year preferred **EXTRAS** Short Term Rental will be considered (id:58043)
Property Details
| MLS® Number | W11939913 |
| Property Type | Single Family |
| Community Name | Port Credit |
| Amenities Near By | Hospital, Park, Public Transit |
| Community Features | Pets Not Allowed |
| Features | Balcony |
| Parking Space Total | 2 |
Building
| Bathroom Total | 2 |
| Bedrooms Above Ground | 2 |
| Bedrooms Total | 2 |
| Amenities | Security/concierge, Exercise Centre, Party Room, Visitor Parking |
| Appliances | Cooktop, Dishwasher, Dryer, Microwave, Oven, Alarm System, Washer, Window Coverings, Refrigerator |
| Cooling Type | Central Air Conditioning |
| Exterior Finish | Concrete |
| Flooring Type | Hardwood |
| Heating Fuel | Natural Gas |
| Heating Type | Forced Air |
| Size Interior | 1,000 - 1,199 Ft2 |
| Type | Apartment |
Parking
| Underground |
Land
| Acreage | No |
| Land Amenities | Hospital, Park, Public Transit |
Rooms
| Level | Type | Length | Width | Dimensions |
|---|---|---|---|---|
| Main Level | Living Room | 5.2 m | 3.3 m | 5.2 m x 3.3 m |
| Main Level | Dining Room | 2.1 m | 4.7 m | 2.1 m x 4.7 m |
| Main Level | Kitchen | 2.5 m | 4.35 m | 2.5 m x 4.35 m |
| Main Level | Primary Bedroom | 5.5 m | 3.45 m | 5.5 m x 3.45 m |
| Main Level | Bedroom 2 | 3.7 m | 3.16 m | 3.7 m x 3.16 m |
Contact Us
Contact us for more information
Krista Denise Halder
Salesperson
(416) 806-0688
www.kristahalder.com/
103 Lakeshore Rd East
Mississauga, Ontario L5G 1E2
(905) 278-8866
(905) 278-8881











































