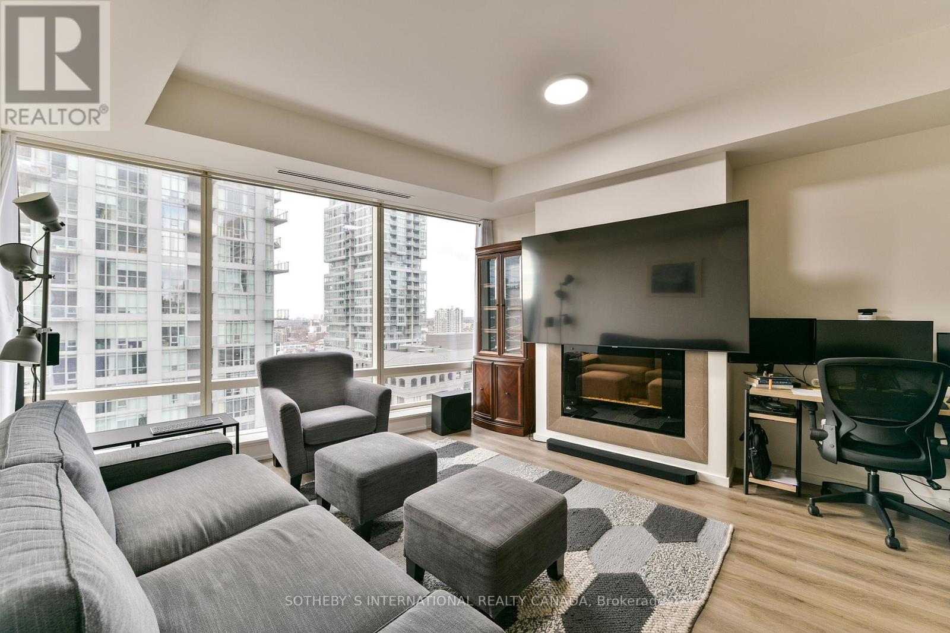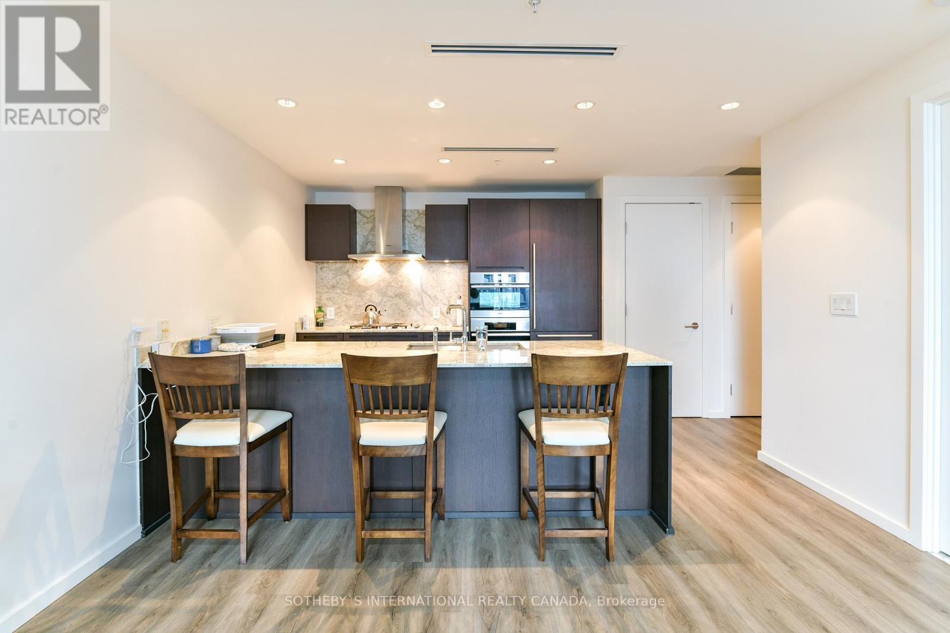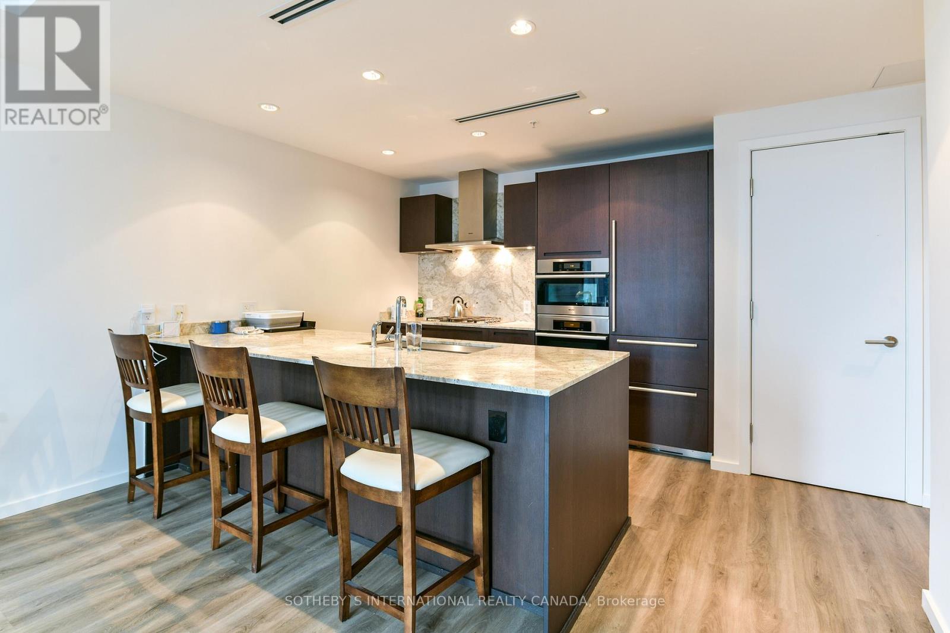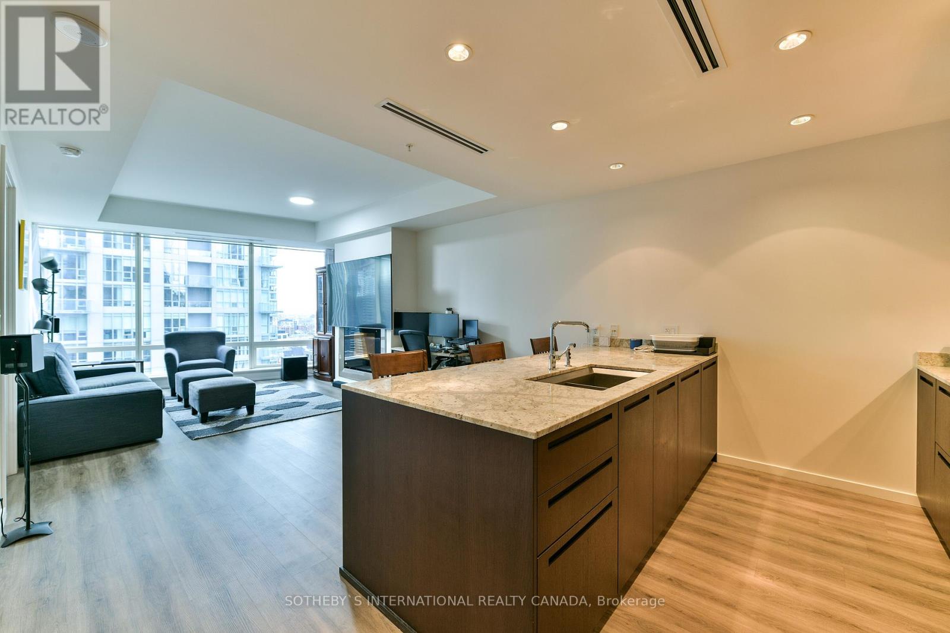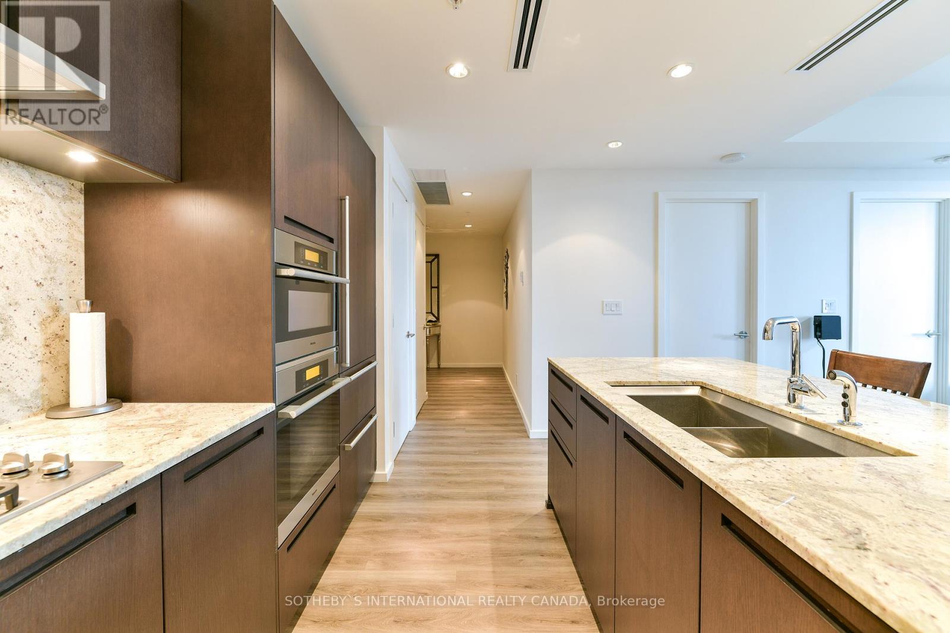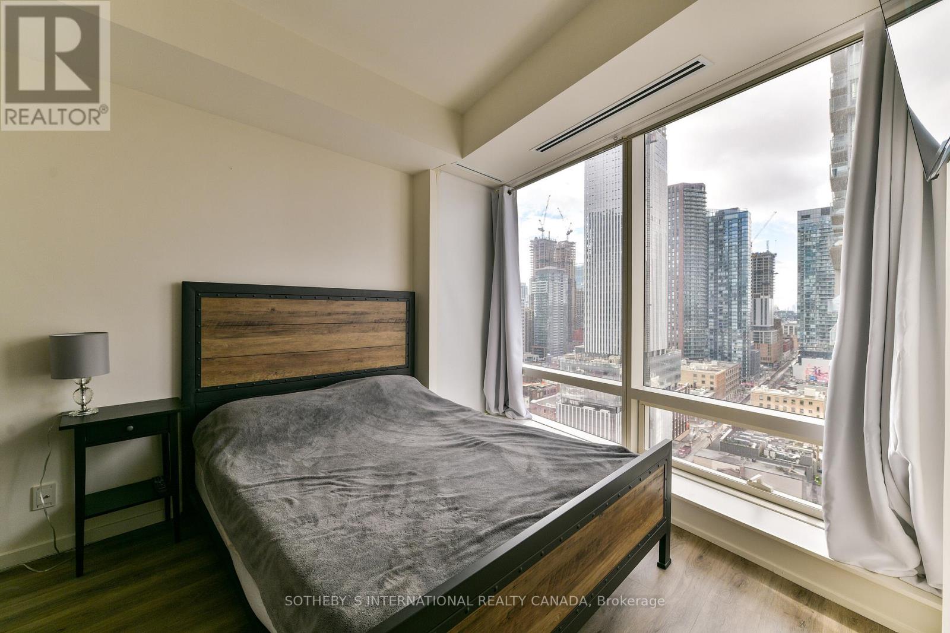2004 - 180 University Avenue Toronto, Ontario M5H 0A2
$4,200 Monthly
Best Value In The Building! Experience 5-Star Luxury Living At The Shangri-La Residences In Toronto's Vibrant Entertainment District. White Glove Concierge Service, Unparalleled Hotel Amenities, Sauna, Indoor Gym, Salt Water Pool And Jacuzzi With Views Of The City From Your Executive Apartment. Entertainers Kitchen With Breakfast Bar. Walk To Transit. Bedroom Upgraded With Hardwood Floors. Extra Large Parking Spot on P3 with Immediate Access to Exclusive Extra Large Locker Space Can Be Rented. **** EXTRAS **** High End Built In Miele Appliances, Sub Zero Fridge, Floor To Ceiling Windows, Miraj Hammam Spa, Hotel Restaurant And Lounge. EXCLUSIVE: Prime Large Parking Spot With Extra Large Locker Located In Parking Spot! Walk to Theatres, Restaurants (id:58043)
Property Details
| MLS® Number | C10410775 |
| Property Type | Single Family |
| Community Name | Bay Street Corridor |
| AmenitiesNearBy | Hospital, Place Of Worship, Public Transit |
| CommunityFeatures | Pet Restrictions |
| ParkingSpaceTotal | 1 |
| PoolType | Indoor Pool |
| ViewType | View |
Building
| BathroomTotal | 1 |
| BedroomsAboveGround | 1 |
| BedroomsTotal | 1 |
| Amenities | Car Wash, Security/concierge, Exercise Centre, Visitor Parking, Sauna, Storage - Locker |
| Appliances | Dryer, Refrigerator, Washer |
| CoolingType | Central Air Conditioning |
| ExteriorFinish | Concrete |
| FlooringType | Hardwood |
| HeatingFuel | Natural Gas |
| HeatingType | Forced Air |
| SizeInterior | 799.9932 - 898.9921 Sqft |
| Type | Apartment |
Parking
| Underground |
Land
| Acreage | No |
| LandAmenities | Hospital, Place Of Worship, Public Transit |
Rooms
| Level | Type | Length | Width | Dimensions |
|---|---|---|---|---|
| Main Level | Living Room | 3.66 m | 3.05 m | 3.66 m x 3.05 m |
| Main Level | Dining Room | 3.66 m | 2.44 m | 3.66 m x 2.44 m |
| Main Level | Primary Bedroom | 3.35 m | 3.35 m | 3.35 m x 3.35 m |
| Main Level | Kitchen | 3.66 m | 2.74 m | 3.66 m x 2.74 m |
| Main Level | Bathroom | Measurements not available |
Interested?
Contact us for more information
Shiva Montazemi-Safari
Salesperson
192 Davenport Rd
Toronto, Ontario M5R 1J2
Cristina Corti
Broker
243 Hurontario St
Collingwood, Ontario L9Y 2M1














