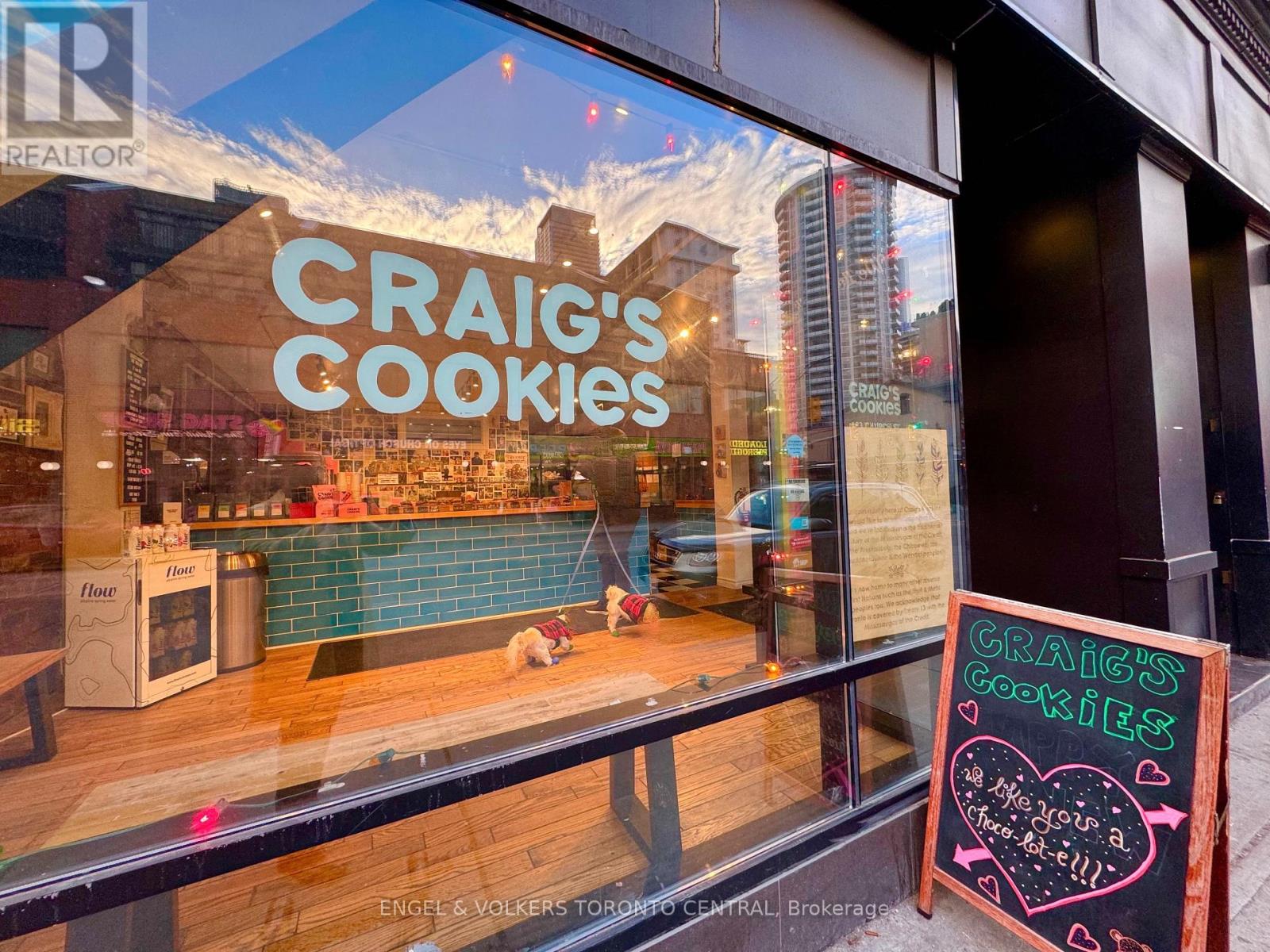2004 - 281 Mutual Street Toronto, Ontario M4Y 3C4
$3,100 Monthly
Spectacular Downtown Location! Radio City/National Ballet, 1+1 Bedrooms, 1 Bathroom, Gourmet Gas Range Chef Kitchen, Granite Counters, Sun-Filled Suite. Spacious Balcony With Mesmerizing Views Of The City. Floor To Ceiling Windows, Huge Closet Spaces. Gleaming Wood Floors. Walk To College/Yonge Ttc Subway. Next To Maple Leaf Gardens, Toronto Metropolitan University. Close Walk To Eaton Centre, Cabbagetown, Yorkville, Bay St. Enjoy World Class Amenities: 24 Hr Concierge, Gym, Guest Suites. Your Very Own Balcony Gas Bbq. 1 Underground Parking Spot **EXTRAS** Stainless Steel Fridge, Gas Stove, Dishwasher, Rangehood Washer/Dryer, Built-In Range Microwave. All Electrical Light Fixtures, All Window Coverings, Stacked Washer/Dryer & Parking. (id:58043)
Property Details
| MLS® Number | C12042657 |
| Property Type | Single Family |
| Neigbourhood | Toronto Centre |
| Community Name | Church-Yonge Corridor |
| Amenities Near By | Hospital, Park, Public Transit, Schools |
| Community Features | Pet Restrictions |
| Features | Balcony, In Suite Laundry |
| Parking Space Total | 1 |
Building
| Bathroom Total | 1 |
| Bedrooms Above Ground | 1 |
| Bedrooms Below Ground | 1 |
| Bedrooms Total | 2 |
| Age | 11 To 15 Years |
| Amenities | Security/concierge, Exercise Centre, Party Room, Sauna, Visitor Parking, Storage - Locker |
| Cooling Type | Central Air Conditioning |
| Exterior Finish | Concrete |
| Flooring Type | Hardwood |
| Heating Fuel | Natural Gas |
| Heating Type | Heat Pump |
| Size Interior | 600 - 699 Ft2 |
| Type | Apartment |
Parking
| Underground | |
| Garage |
Land
| Acreage | No |
| Land Amenities | Hospital, Park, Public Transit, Schools |
Rooms
| Level | Type | Length | Width | Dimensions |
|---|---|---|---|---|
| Main Level | Living Room | 5.35 m | 3.65 m | 5.35 m x 3.65 m |
| Main Level | Dining Room | 5.35 m | 3.65 m | 5.35 m x 3.65 m |
| Main Level | Kitchen | 2.6 m | 1.65 m | 2.6 m x 1.65 m |
| Main Level | Primary Bedroom | 3.65 m | 2.8 m | 3.65 m x 2.8 m |
| Main Level | Den | 2.85 m | 2.85 m | 2.85 m x 2.85 m |
| Main Level | Foyer | 3 m | 1.05 m | 3 m x 1.05 m |
| Main Level | Other | 3.75 m | 1.6 m | 3.75 m x 1.6 m |
Contact Us
Contact us for more information

Giuseppe Flammia
Salesperson
140 Avenue Rd
Toronto, Ontario M5R 2H6
(416) 628-1357
(866) 480-5157





































