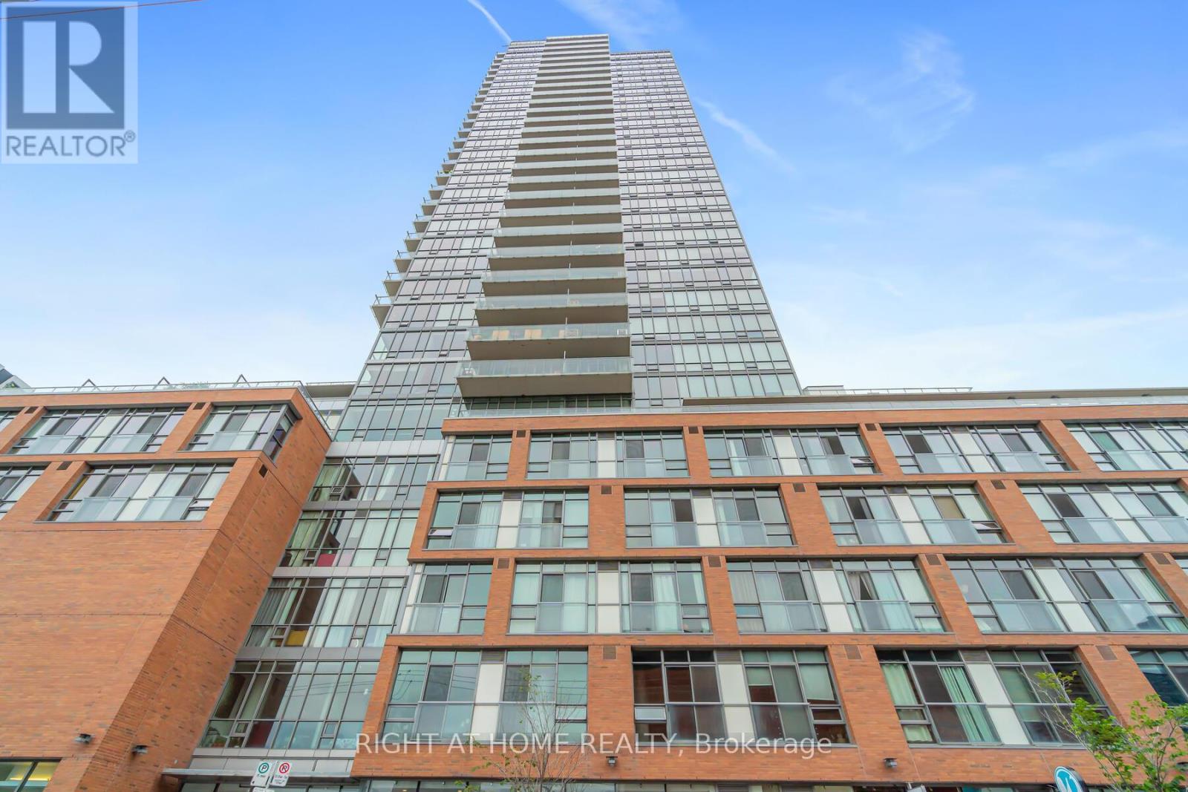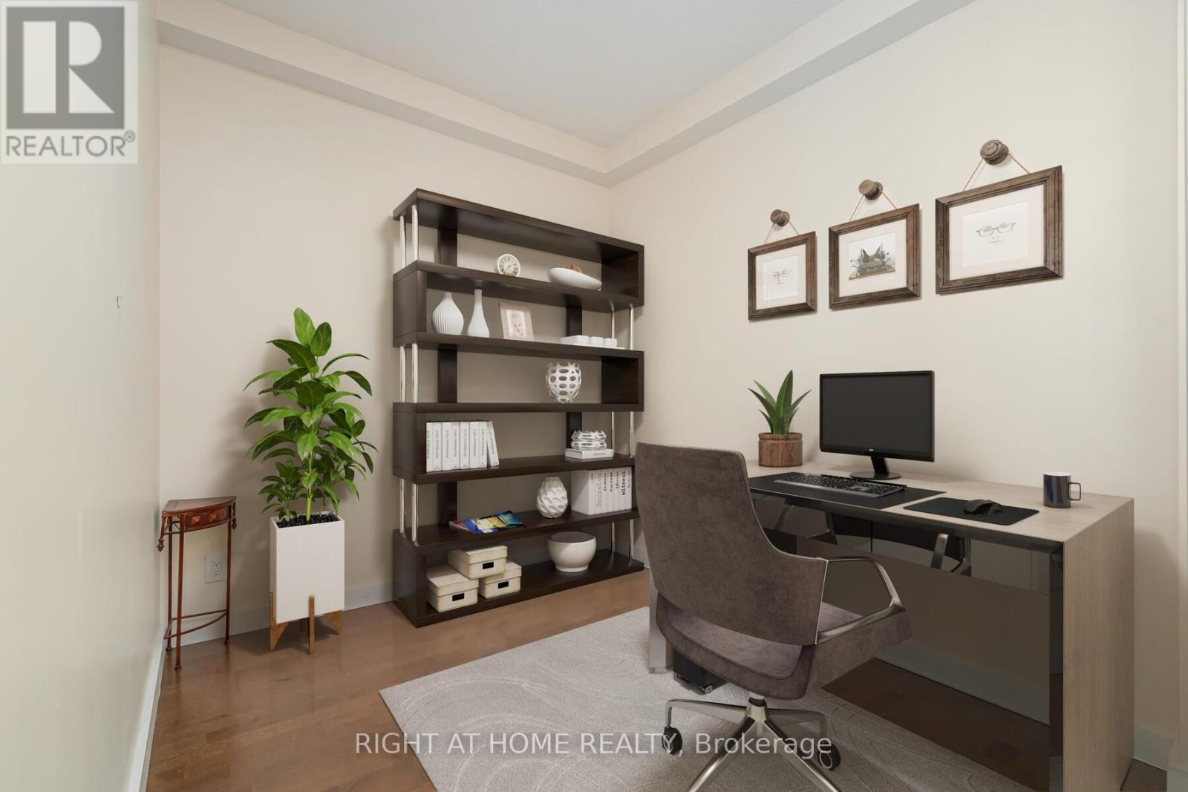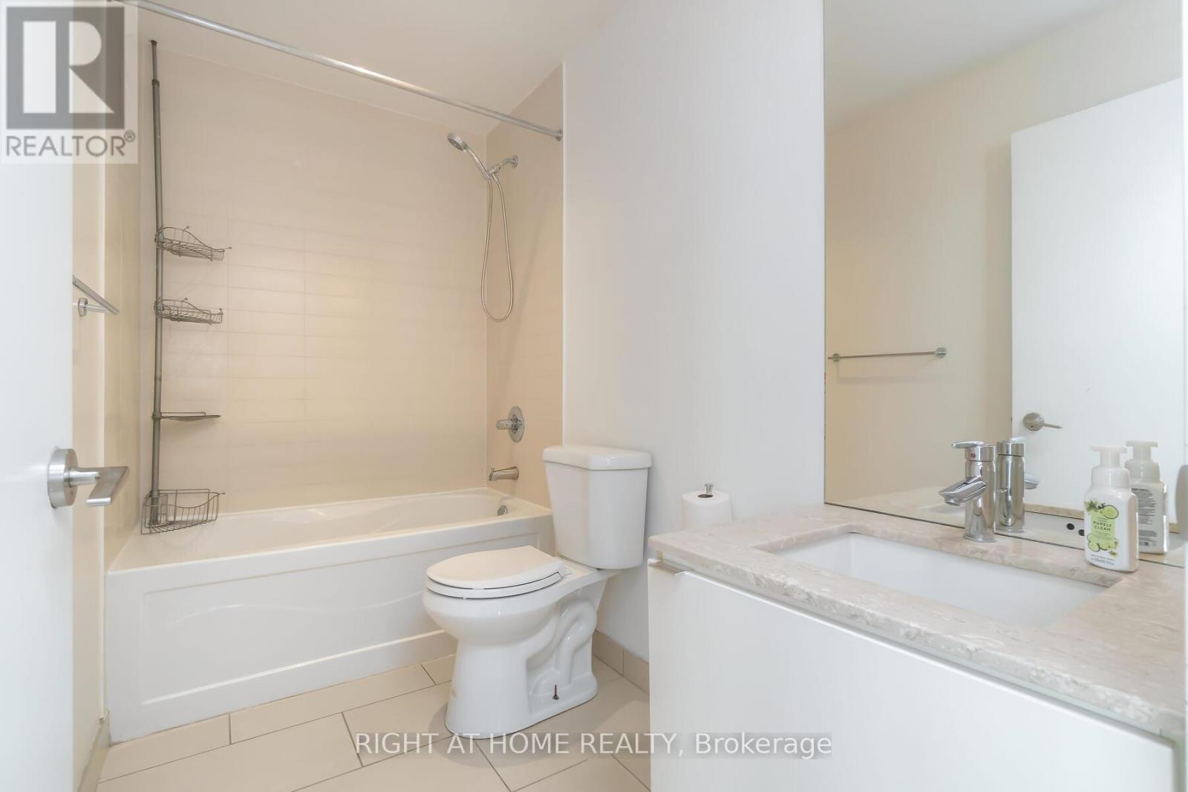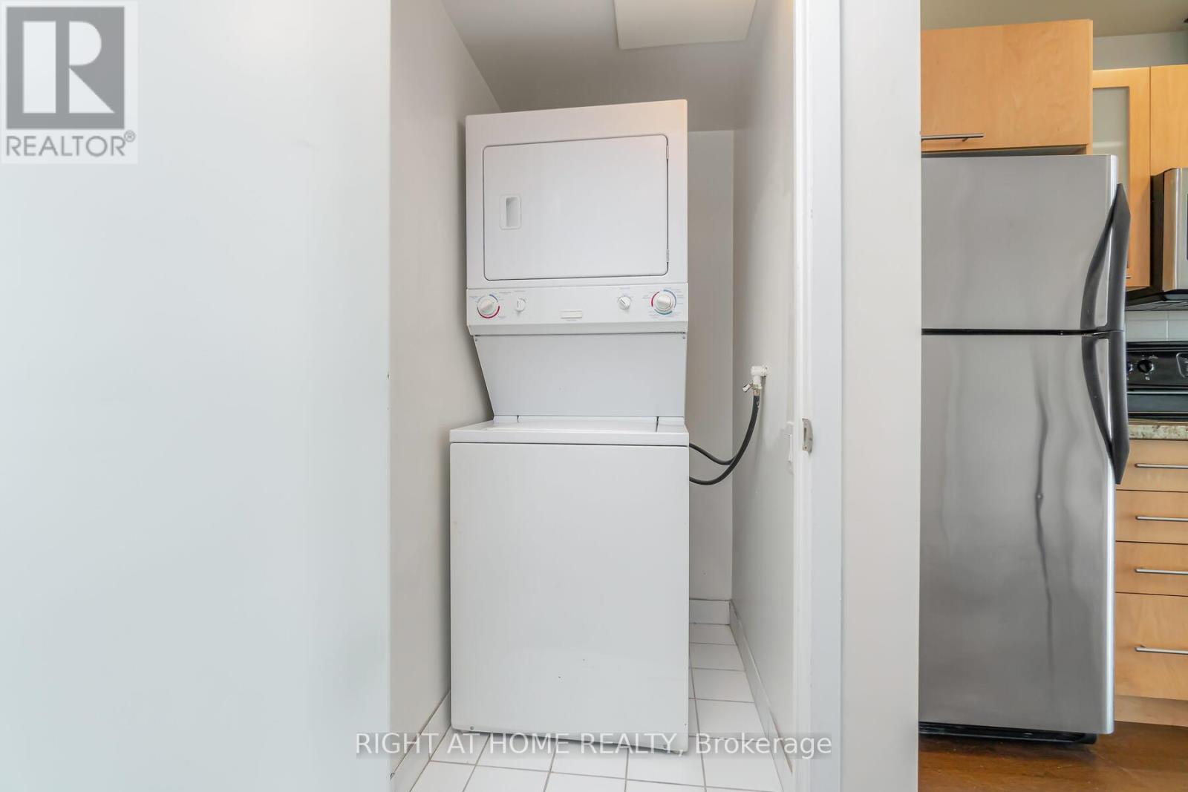2005 - 33 Mill Street Toronto, Ontario M5A 3R3
$2,500 Monthly
Welcome To Pure Spirits Lofts And Condos In The Historic Distillery District! Perfect One Bed + Den Open Concept Condo With Unobstructed Breathtaking South Views Of Water From Your Private Balcony! Floor To Ceiling Windows, Amenities Include Rooftop Deck, Pool, Hot Tub, BBQ, Lounge & Party Room, Gym, Sauna, Billiards Room, Mtg. Room, Media Room, Yoga Studio, Guest Suites, 24/7 Concierge, Minutes To TTC, DVP, Gardiner. Included All Existing Lighting Fixture, Window Coverings, S/S Stove, S/S Over Range Microwave, S/S Fridge, S/S Dishwasher, Stacked Front Loading Washer & Dryer Immaculate, Move-In Ready. Available Immediate. (id:58043)
Property Details
| MLS® Number | C12020413 |
| Property Type | Single Family |
| Neigbourhood | Toronto Centre |
| Community Name | Waterfront Communities C8 |
| Community Features | Pet Restrictions |
| Features | Balcony |
| View Type | View |
Building
| Bathroom Total | 1 |
| Bedrooms Above Ground | 1 |
| Bedrooms Below Ground | 1 |
| Bedrooms Total | 2 |
| Amenities | Security/concierge, Exercise Centre, Party Room, Storage - Locker |
| Cooling Type | Central Air Conditioning |
| Exterior Finish | Brick |
| Flooring Type | Laminate |
| Heating Fuel | Natural Gas |
| Heating Type | Forced Air |
| Size Interior | 500 - 599 Ft2 |
| Type | Apartment |
Parking
| No Garage |
Land
| Acreage | No |
| Surface Water | Lake/pond |
Rooms
| Level | Type | Length | Width | Dimensions |
|---|---|---|---|---|
| Ground Level | Living Room | 6.41 m | 3.35 m | 6.41 m x 3.35 m |
| Ground Level | Dining Room | 6.41 m | 3.35 m | 6.41 m x 3.35 m |
| Ground Level | Kitchen | 6.41 m | 3.35 m | 6.41 m x 3.35 m |
| Ground Level | Bedroom | 3.2 m | 2.73 m | 3.2 m x 2.73 m |
| Ground Level | Den | 2.46 m | 2.46 m | 2.46 m x 2.46 m |
Contact Us
Contact us for more information
Arun Narula
Salesperson
1396 Don Mills Rd Unit B-121
Toronto, Ontario M3B 0A7
(416) 391-3232
(416) 391-0319
www.rightathomerealty.com/








































