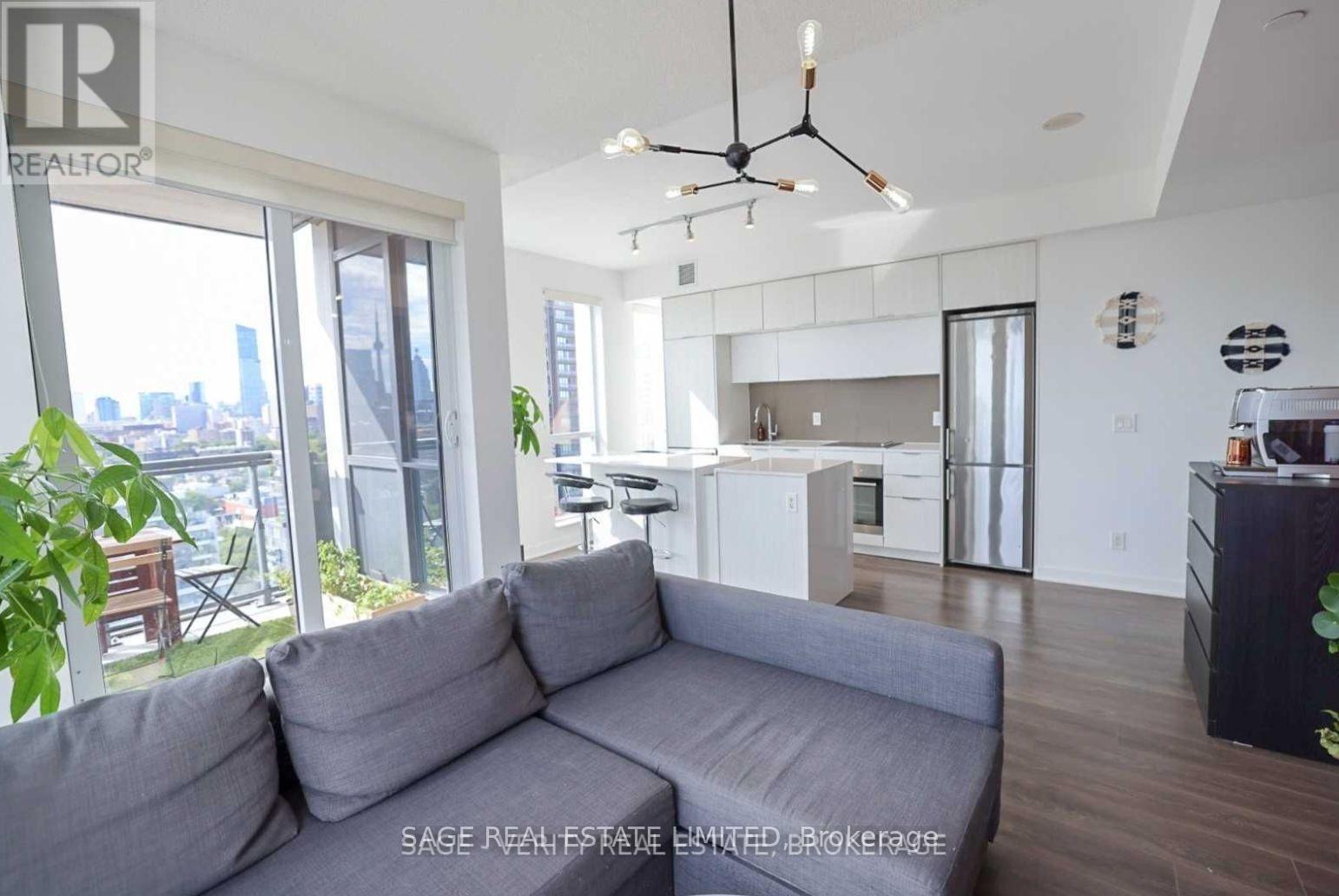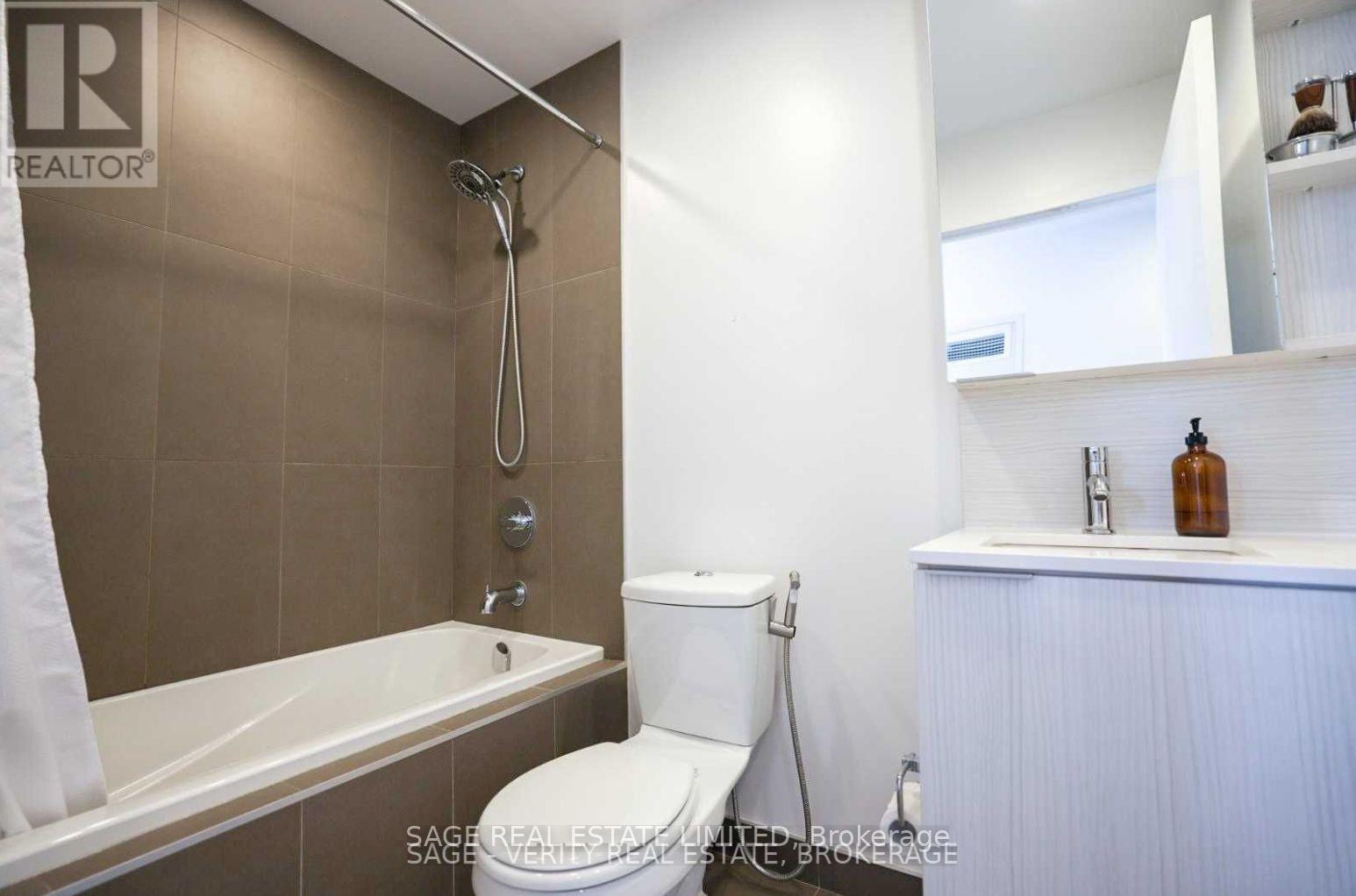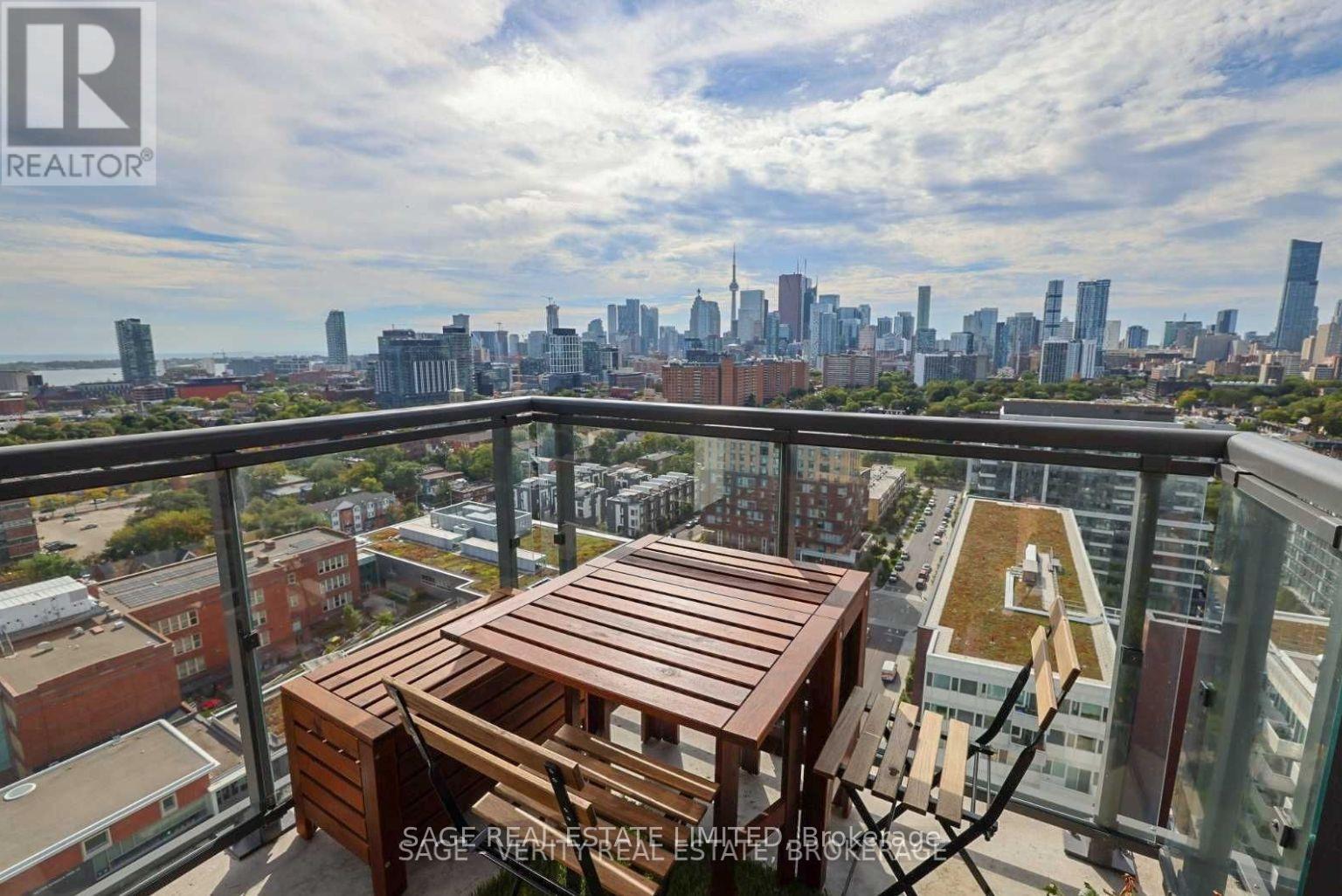2005 - 55 Regent Park Boulevard Toronto, Ontario M5A 0C2
$2,650 Monthly
Stunning Sun-Filled South West Corner Unit With Unobstructed Lake & City Views. This One Bedroom + Den is The Perfect Work LiveSpace. Functional Floor Plan with Modern Kitchen, Island With Seating, Brick Feature Wall & Large Balcony. Building Offers 45,000 Square Feet of Amenity Space. Conveniently Located in Toronto's Revitalized Regent Park Neighbourhood, Steps to Local Amenities, Transit, Restaurants & Cafes. **** EXTRAS **** Amenities Include: Fitness Studio, Gymnasium, Squash Courts, Garden, BBQs, Party Room, 24 Hr Concierge & More. (id:58043)
Property Details
| MLS® Number | C11917523 |
| Property Type | Single Family |
| Neigbourhood | Regent Park |
| Community Name | Regent Park |
| AmenitiesNearBy | Park, Place Of Worship, Public Transit, Schools |
| CommunityFeatures | Pet Restrictions, Community Centre |
| Features | Balcony |
| ParkingSpaceTotal | 1 |
| Structure | Squash & Raquet Court |
| ViewType | View |
Building
| BathroomTotal | 1 |
| BedroomsAboveGround | 1 |
| BedroomsBelowGround | 1 |
| BedroomsTotal | 2 |
| Amenities | Security/concierge, Exercise Centre, Party Room, Visitor Parking, Storage - Locker |
| Appliances | Cooktop, Dishwasher, Dryer, Microwave, Oven, Refrigerator, Washer, Window Coverings |
| CoolingType | Central Air Conditioning |
| FlooringType | Laminate |
| HeatingFuel | Natural Gas |
| HeatingType | Forced Air |
| SizeInterior | 699.9943 - 798.9932 Sqft |
| Type | Apartment |
Parking
| Underground |
Land
| Acreage | No |
| LandAmenities | Park, Place Of Worship, Public Transit, Schools |
Rooms
| Level | Type | Length | Width | Dimensions |
|---|---|---|---|---|
| Flat | Living Room | 3.75 m | 3.68 m | 3.75 m x 3.68 m |
| Flat | Dining Room | 3.75 m | 3.68 m | 3.75 m x 3.68 m |
| Flat | Kitchen | 3.75 m | 3.68 m | 3.75 m x 3.68 m |
| Flat | Primary Bedroom | 3.37 m | 2.94 m | 3.37 m x 2.94 m |
| Flat | Den | 1.82 m | 1.82 m | 1.82 m x 1.82 m |
Interested?
Contact us for more information
Natasha Kassandra Tropea
Salesperson
2010 Yonge Street
Toronto, Ontario M4S 1Z9



































