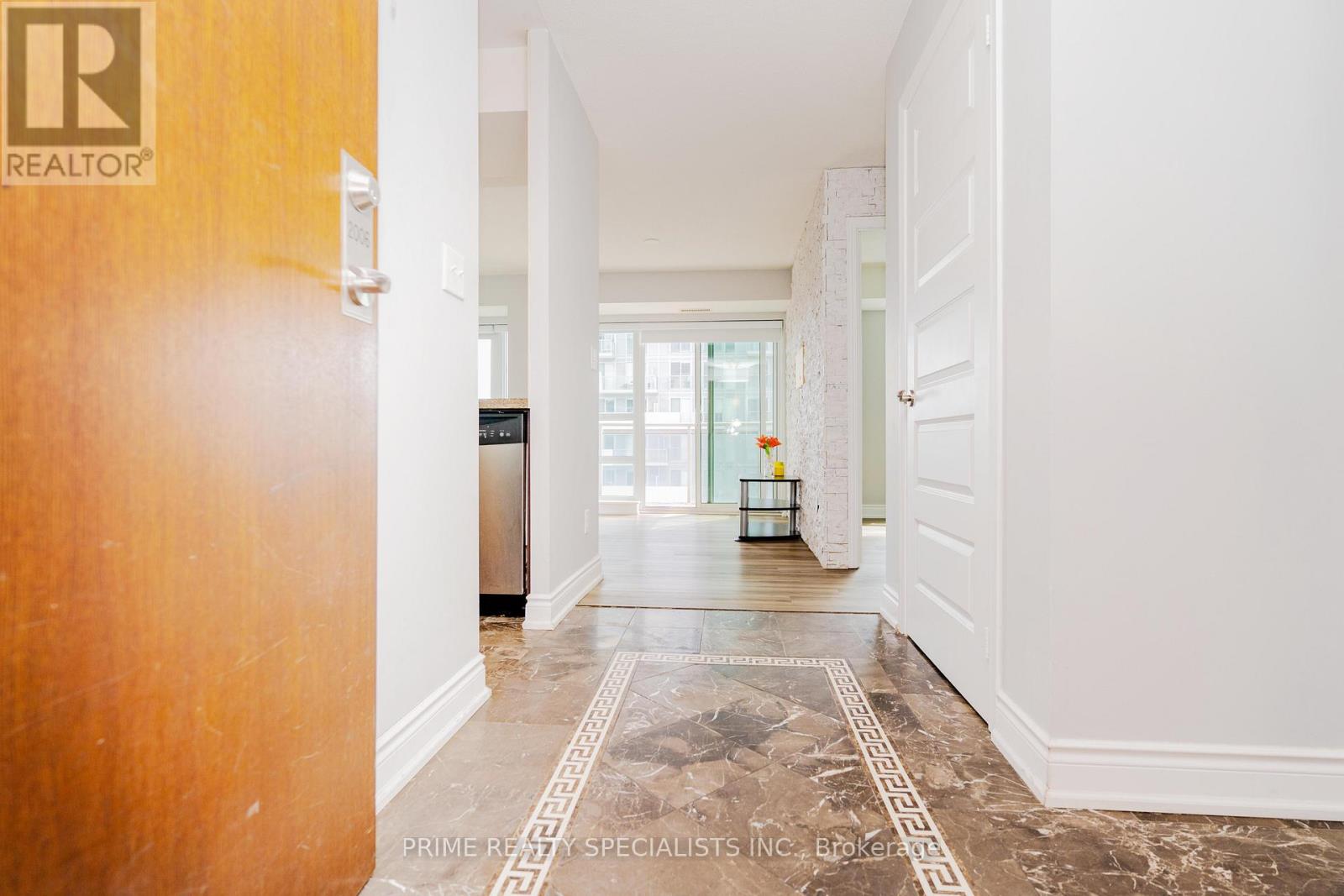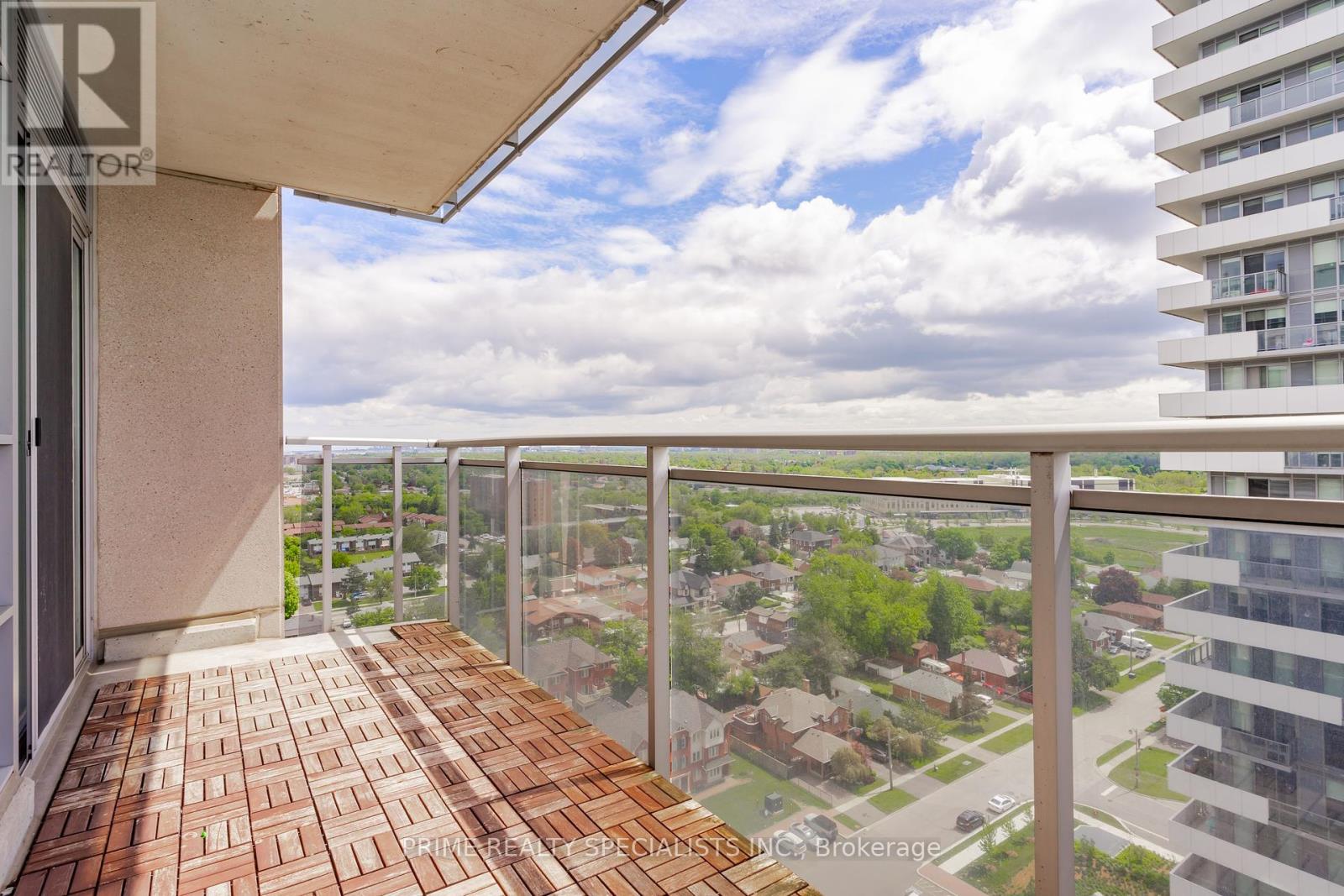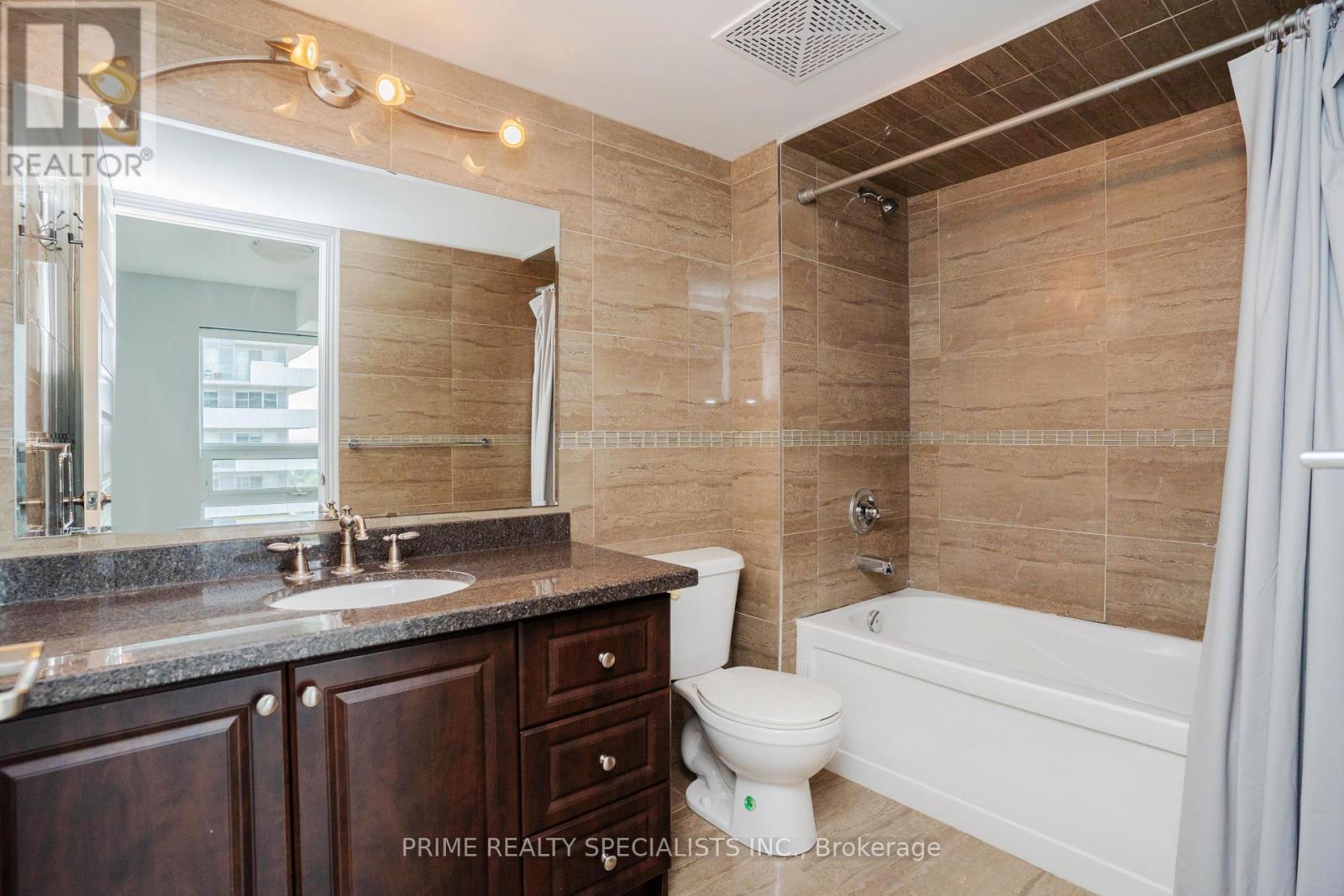2006 - 215 Queen Street E Brampton, Ontario L6Y 1M6
$2,699 Monthly
This is a true gem!!! Enjoy stunning views from your large and private 5 ft x 15 ft balcony. This 2br plus enclosed Den unit offers privacy and elegance with loads of natural light, custom closet organizers, hardwood floors, pot lights, granite counters, custom stone wall, upgraded bathrooms, and a master br with large w/i and 4pc ensuite. Amenities inc. 24hr security, gym, yoga room. 1 underground parking & locker. walking distance to go station, sum bus, close to hwy 410/401, shopping centres, schools, restaurants and much more! (id:58043)
Property Details
| MLS® Number | W12176672 |
| Property Type | Single Family |
| Community Name | Queen Street Corridor |
| Amenities Near By | Hospital, Park, Place Of Worship, Public Transit, Schools |
| Community Features | Pet Restrictions |
| Features | Wheelchair Access, Balcony, Carpet Free |
| Parking Space Total | 1 |
Building
| Bathroom Total | 2 |
| Bedrooms Above Ground | 2 |
| Bedrooms Below Ground | 1 |
| Bedrooms Total | 3 |
| Amenities | Security/concierge, Exercise Centre, Visitor Parking, Storage - Locker |
| Appliances | Garage Door Opener Remote(s), Dishwasher, Dryer, Stove, Washer, Refrigerator |
| Cooling Type | Central Air Conditioning |
| Exterior Finish | Brick |
| Flooring Type | Laminate |
| Heating Fuel | Natural Gas |
| Heating Type | Forced Air |
| Size Interior | 800 - 899 Ft2 |
| Type | Apartment |
Parking
| Underground | |
| Garage |
Land
| Acreage | No |
| Land Amenities | Hospital, Park, Place Of Worship, Public Transit, Schools |
Rooms
| Level | Type | Length | Width | Dimensions |
|---|---|---|---|---|
| Ground Level | Living Room | 4.81 m | 3.21 m | 4.81 m x 3.21 m |
| Ground Level | Dining Room | 4.81 m | 3.21 m | 4.81 m x 3.21 m |
| Ground Level | Kitchen | 2.3 m | 2.21 m | 2.3 m x 2.21 m |
| Ground Level | Primary Bedroom | 3.21 m | 3 m | 3.21 m x 3 m |
| Ground Level | Bedroom 2 | 3.01 m | 2.72 m | 3.01 m x 2.72 m |
| Ground Level | Den | 2.6 m | 1.9 m | 2.6 m x 1.9 m |
Contact Us
Contact us for more information

Bill Baring
Broker of Record
www.billbaring.com/
www.facebook.com/BillBaring
twitter.com/BillBaring
www.linkedin.com/in/billbaring/
380 Bovaird Rd East Suite105
Brampton, Ontario L6Z 2S8
(905) 450-9949
www.theprime.ca/















































