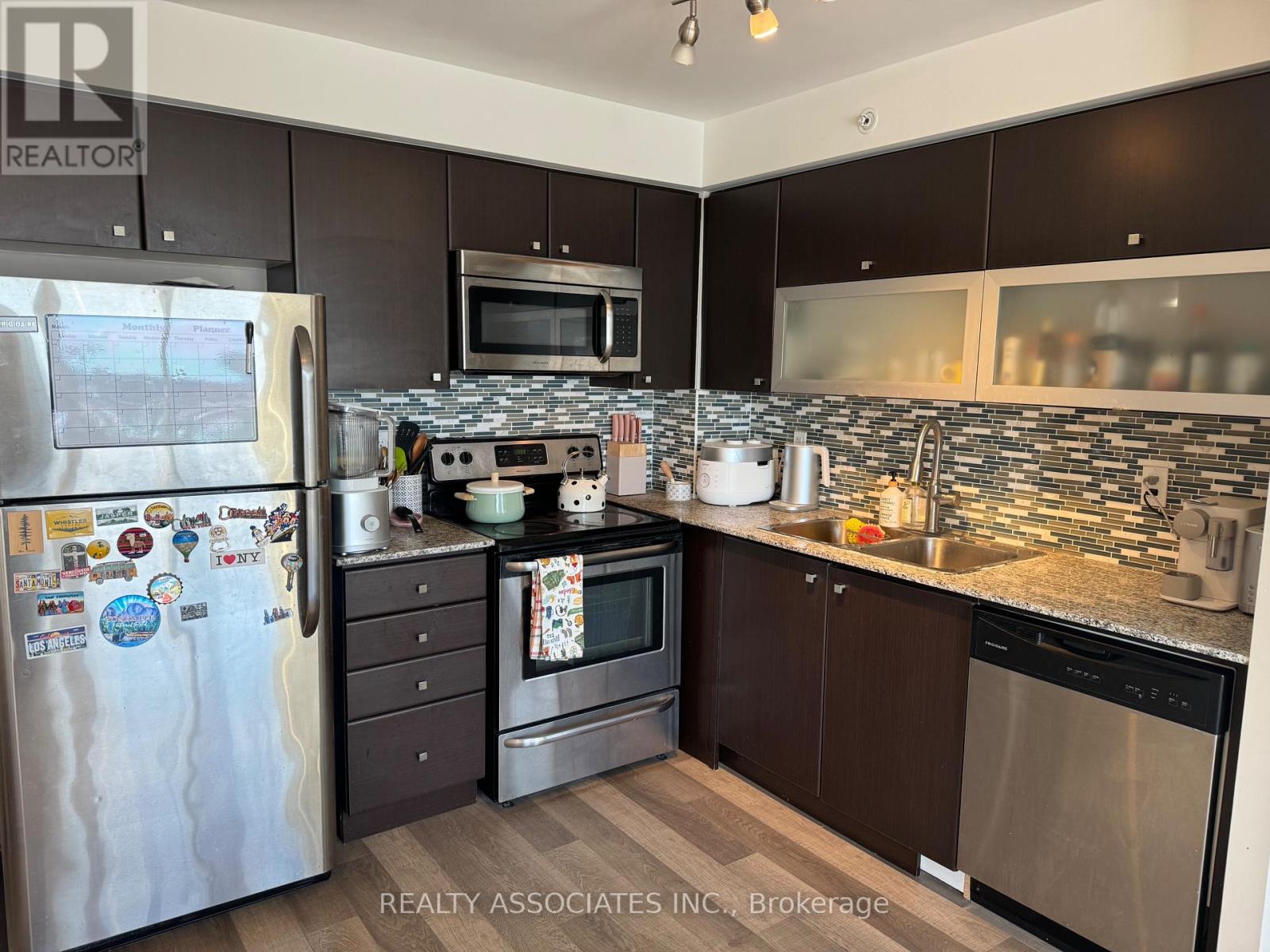2006 - 275 Yorkland Road Toronto, Ontario M2J 0B4
$2,450 Monthly
Bright Spacious Unit. Yorkland At Heron's Hill By Monarch, 1 + Den, Bedroom W/ Walk-In Closet, Laminated Floor Thru-Out The Unit. Kitchen W/ Granite Countertop, S/S Appliances & Ceramic Backsplash, Great Amenities. 24 Hrs Concierge, Indoor Pool & Sauna, Steps Away From Public Transit. Minutes From Hwy 401/404 And Fairview Mall. **EXTRAS** S/S Fridge, Stove, Front Loading Washer/Dryer, B/I Dishwasher, Microwave (id:58043)
Property Details
| MLS® Number | C11949749 |
| Property Type | Single Family |
| Neigbourhood | Parkway Forest |
| Community Name | Henry Farm |
| AmenitiesNearBy | Park, Public Transit, Schools |
| CommunityFeatures | Pet Restrictions |
| Features | Balcony, Carpet Free |
| ParkingSpaceTotal | 1 |
| ViewType | View |
Building
| BathroomTotal | 1 |
| BedroomsAboveGround | 1 |
| BedroomsBelowGround | 1 |
| BedroomsTotal | 2 |
| Amenities | Security/concierge, Exercise Centre, Party Room, Visitor Parking, Storage - Locker |
| Appliances | Garage Door Opener Remote(s) |
| CoolingType | Central Air Conditioning |
| ExteriorFinish | Concrete |
| FlooringType | Laminate |
| HeatingFuel | Natural Gas |
| HeatingType | Forced Air |
| SizeInterior | 599.9954 - 698.9943 Sqft |
| Type | Apartment |
Parking
| Underground | |
| Garage |
Land
| Acreage | No |
| LandAmenities | Park, Public Transit, Schools |
Rooms
| Level | Type | Length | Width | Dimensions |
|---|---|---|---|---|
| Main Level | Living Room | 3.96 m | 5.91 m | 3.96 m x 5.91 m |
| Main Level | Dining Room | 3.96 m | 5.91 m | 3.96 m x 5.91 m |
| Main Level | Kitchen | 3.96 m | 5.89 m | 3.96 m x 5.89 m |
| Main Level | Primary Bedroom | 3.05 m | 3.35 m | 3.05 m x 3.35 m |
| Main Level | Den | 2.44 m | 1.83 m | 2.44 m x 1.83 m |
https://www.realtor.ca/real-estate/27864054/2006-275-yorkland-road-toronto-henry-farm-henry-farm
Interested?
Contact us for more information
Margie Lam
Salesperson
8901 Woodbine Ave Ste 224
Markham, Ontario L3R 9Y4


















