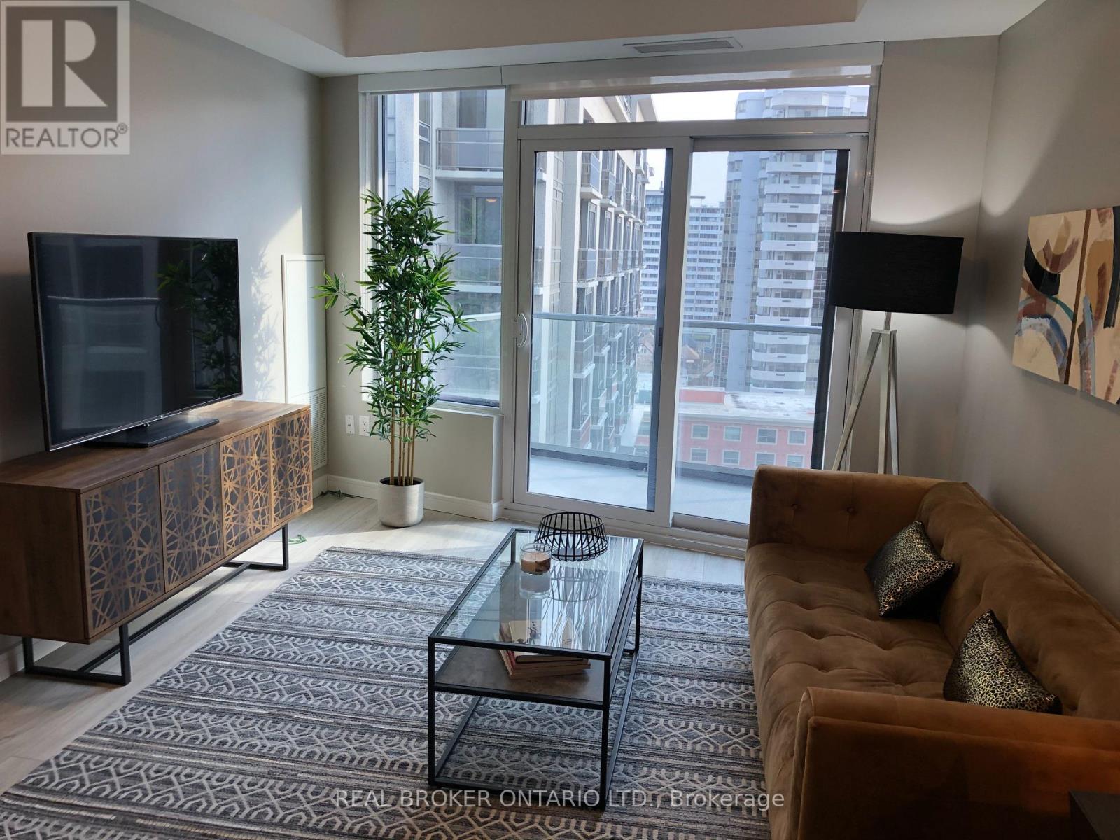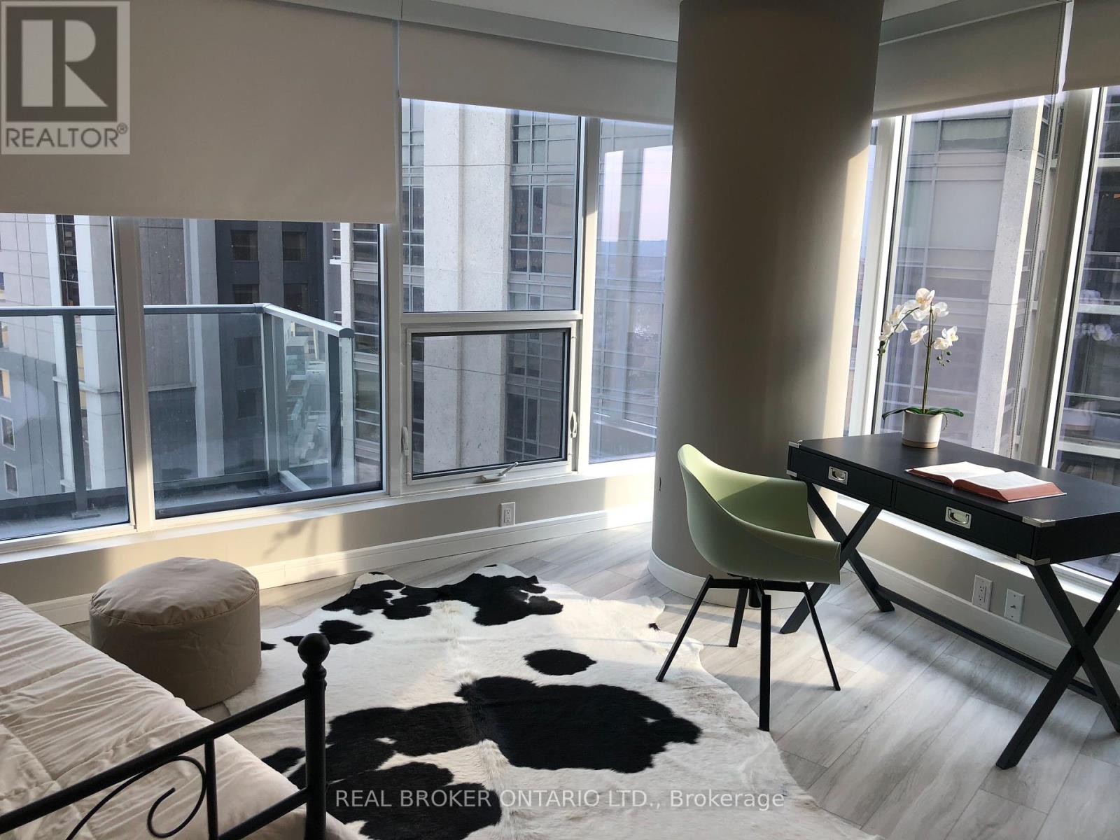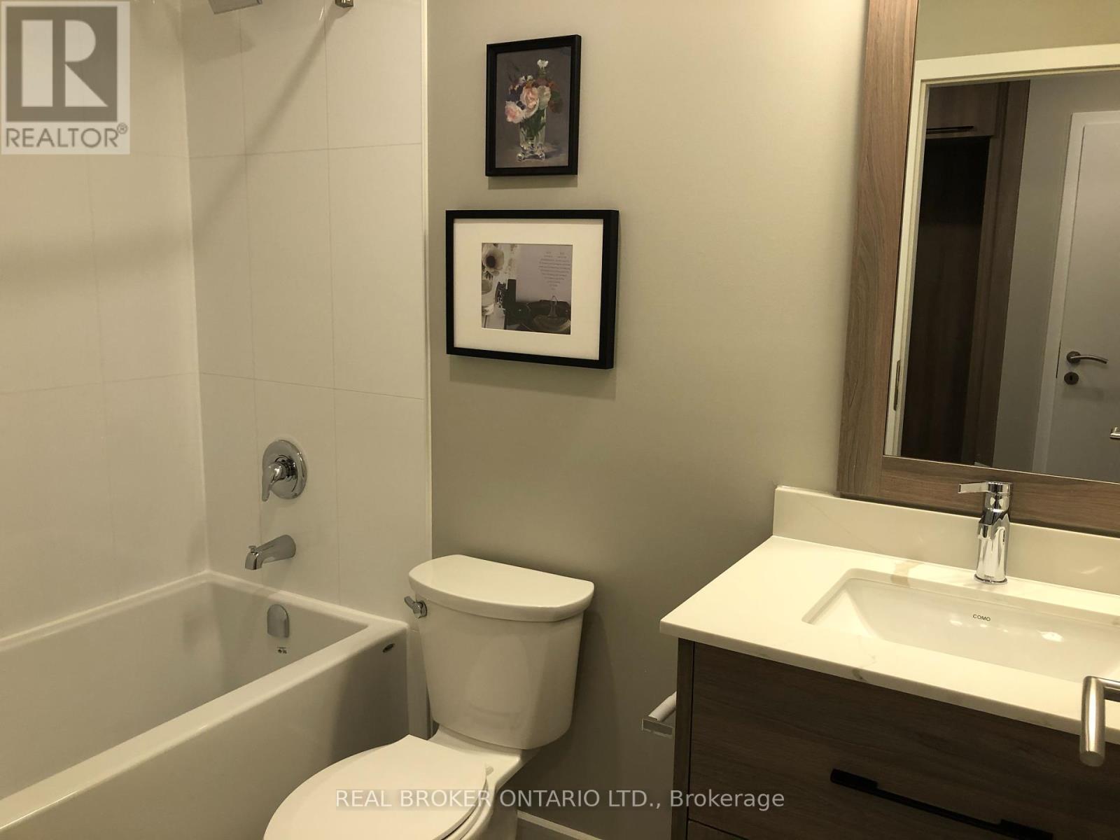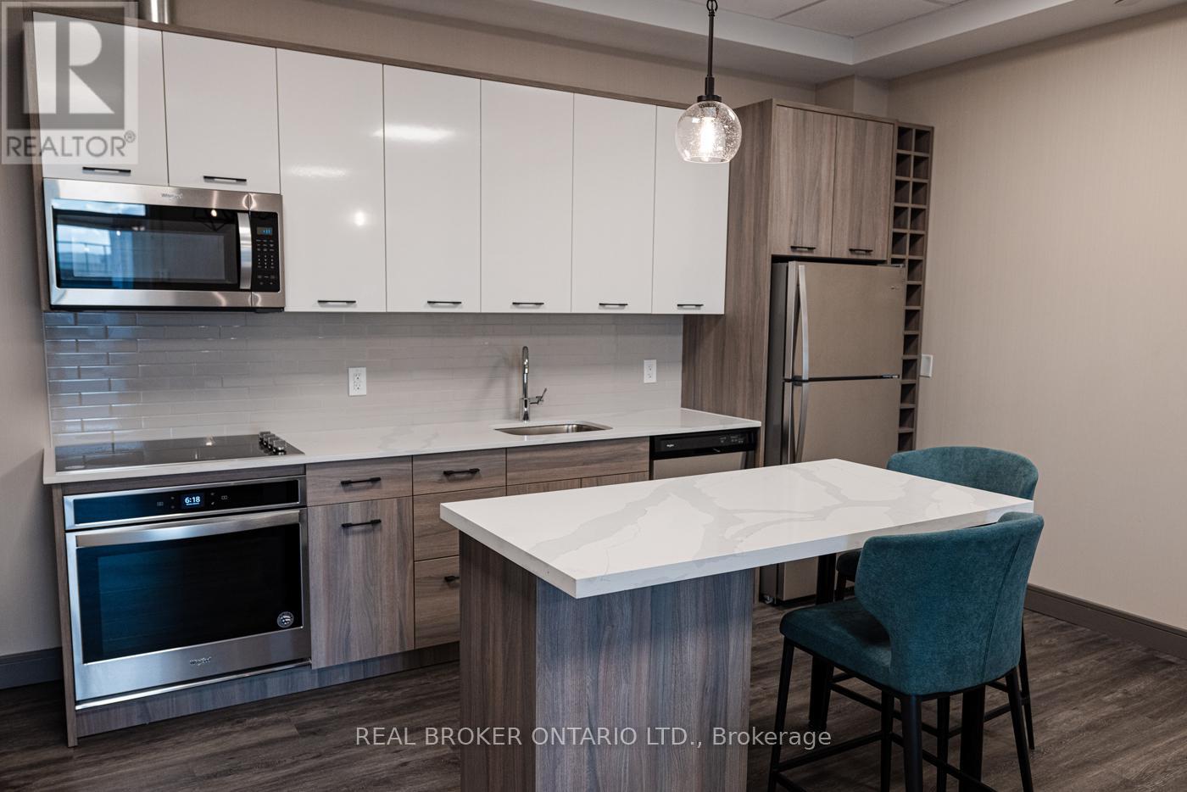2007 - 20 George Street Hamilton, Ontario L8P 0C4
$2,795 Monthly
This expansive 923 sq ft condo apartment offers a perfect blend of luxury and comfort, featuring two spacious bedrooms and two modern bathrooms, including a private ensuite in the primary bedroom. The open-concept kitchen and living room create an airy, cohesive space ideal for both relaxation and entertaining. Step out from the living room onto the balcony to enjoy breathtaking easterly views of the city. The building boasts an array of top-notch amenities, including a gym, yoga studio, two party rooms, and an 8th-floor outdoor terrace. With immediate occupancy available, this unit presents an exceptional opportunity for contemporary urban living. (id:58043)
Property Details
| MLS® Number | X9416281 |
| Property Type | Multi-family |
| Community Name | Central |
| AmenitiesNearBy | Marina, Public Transit, Schools |
| ParkingSpaceTotal | 1 |
Building
| BathroomTotal | 2 |
| BedroomsAboveGround | 2 |
| BedroomsTotal | 2 |
| Amenities | Security/concierge |
| CoolingType | Central Air Conditioning |
| ExteriorFinish | Concrete |
| FoundationType | Concrete |
| HeatingFuel | Electric |
| HeatingType | Heat Pump |
| SizeInterior | 699.9943 - 1099.9909 Sqft |
| Type | Other |
| UtilityWater | Municipal Water |
Parking
| Attached Garage |
Land
| Acreage | No |
| LandAmenities | Marina, Public Transit, Schools |
| Sewer | Sanitary Sewer |
| SizeFrontage | 226 Ft ,8 In |
| SizeIrregular | 226.7 Ft |
| SizeTotalText | 226.7 Ft|1/2 - 1.99 Acres |
Rooms
| Level | Type | Length | Width | Dimensions |
|---|---|---|---|---|
| Main Level | Primary Bedroom | 5.05 m | 3.28 m | 5.05 m x 3.28 m |
| Main Level | Bedroom 2 | 1.72 m | 3.29 m | 1.72 m x 3.29 m |
| Main Level | Living Room | 3.34 m | 4.42 m | 3.34 m x 4.42 m |
| Main Level | Kitchen | 3.34 m | 4.76 m | 3.34 m x 4.76 m |
| Main Level | Foyer | Measurements not available | ||
| Main Level | Bathroom | 5.7 m | 10.9 m | 5.7 m x 10.9 m |
| Main Level | Bathroom | 1.46 m | 2.5 m | 1.46 m x 2.5 m |
https://www.realtor.ca/real-estate/27555225/2007-20-george-street-hamilton-central-central
Interested?
Contact us for more information
Robert Cekan
Broker
130 King St West #1900d
Toronto, Ontario M5X 1E3




















