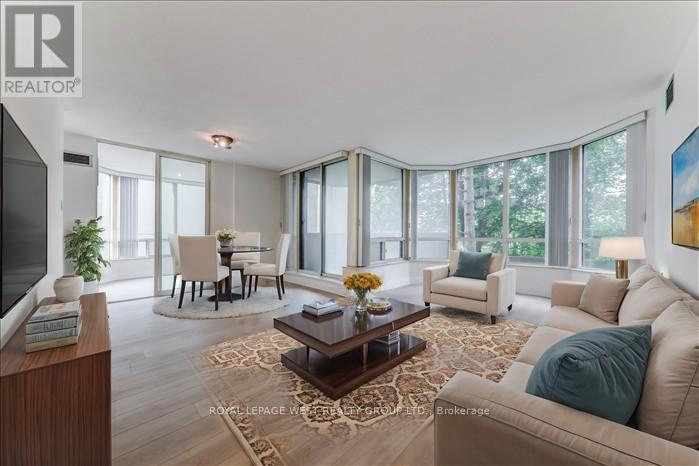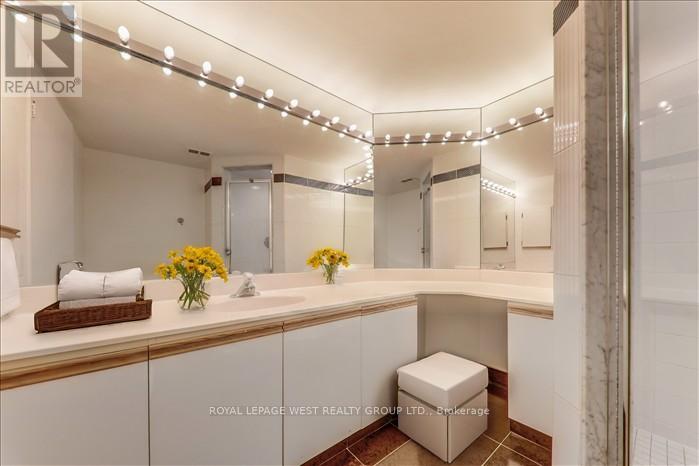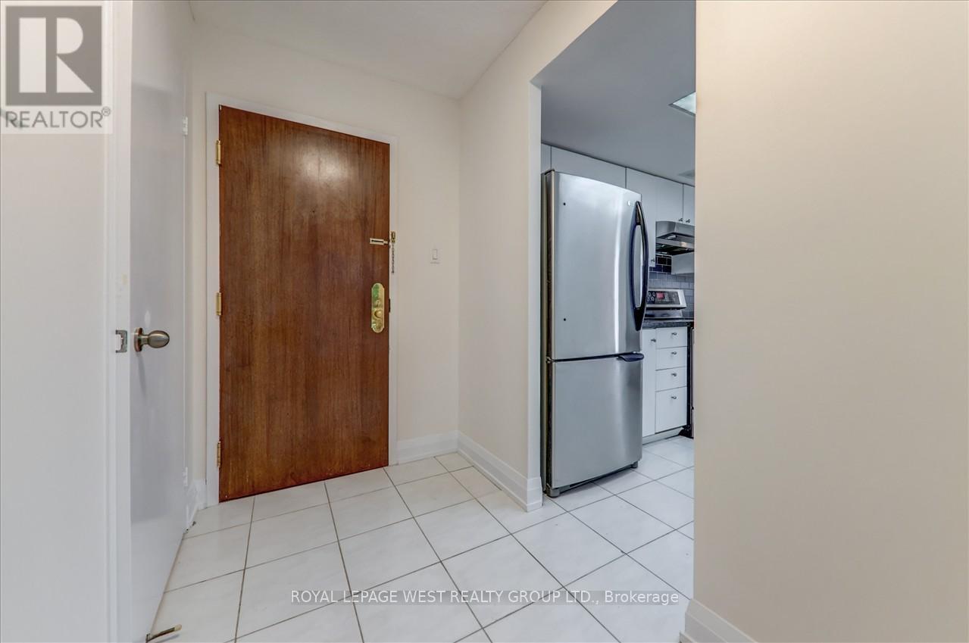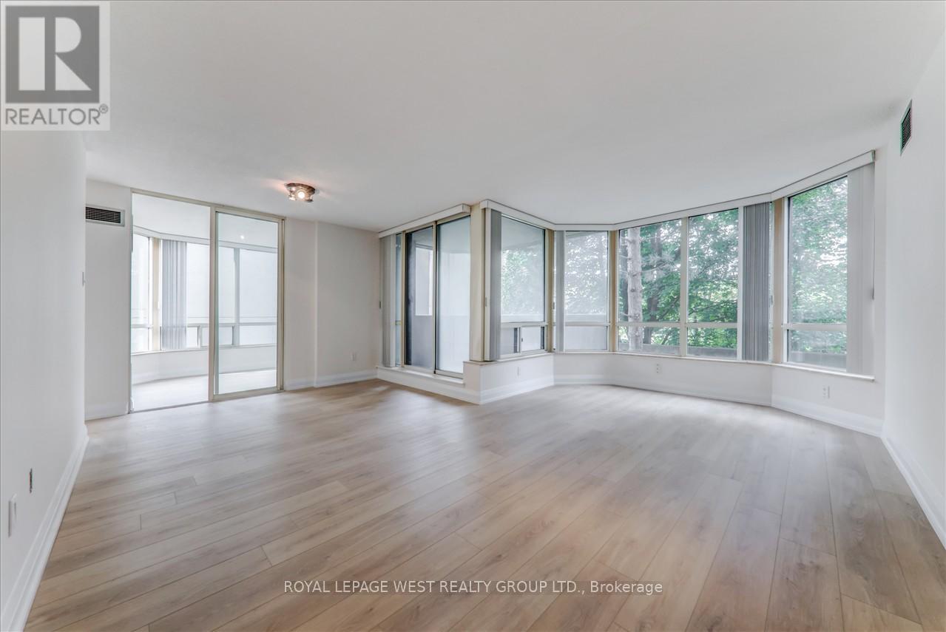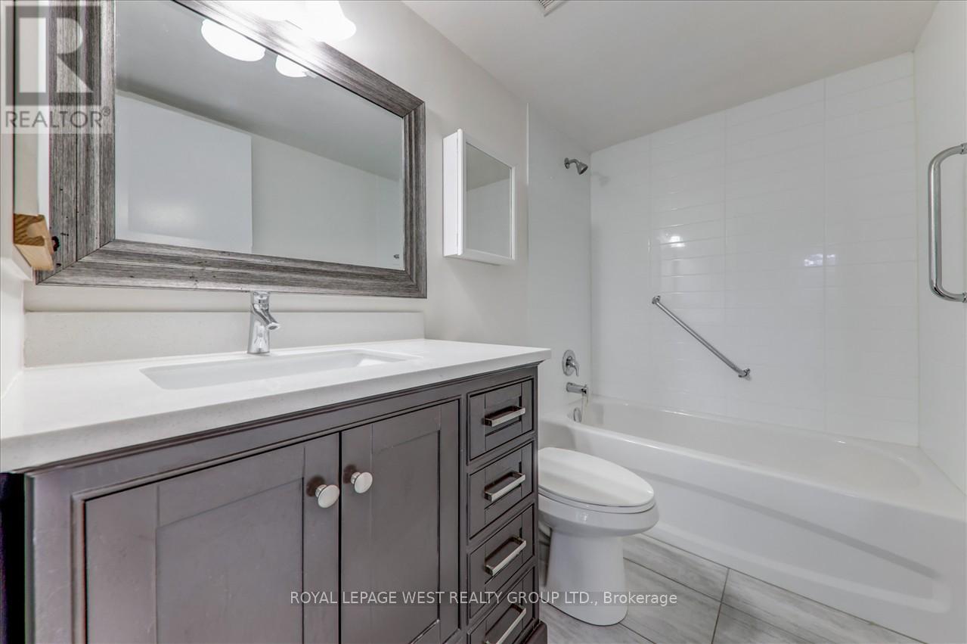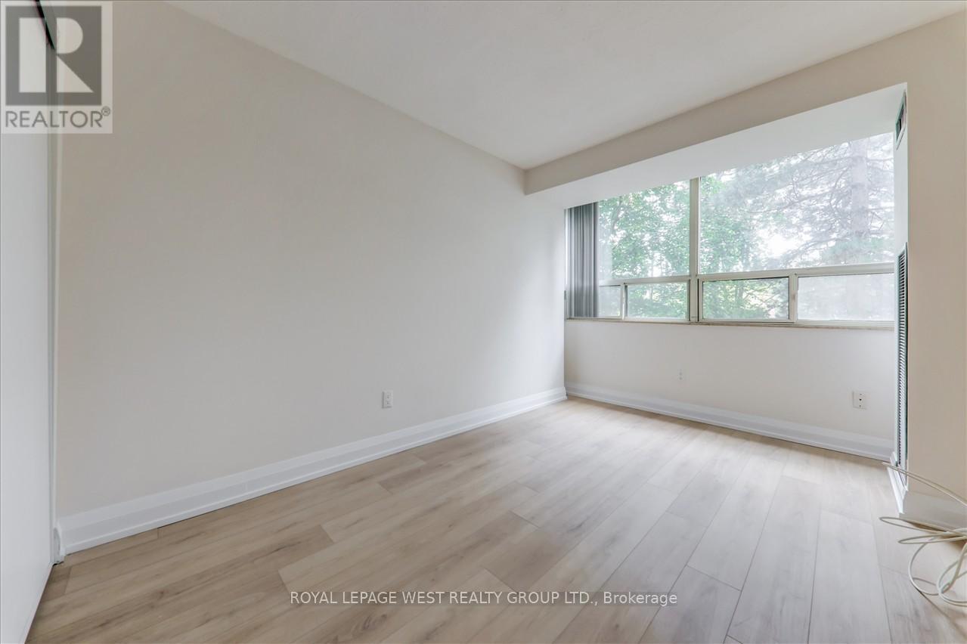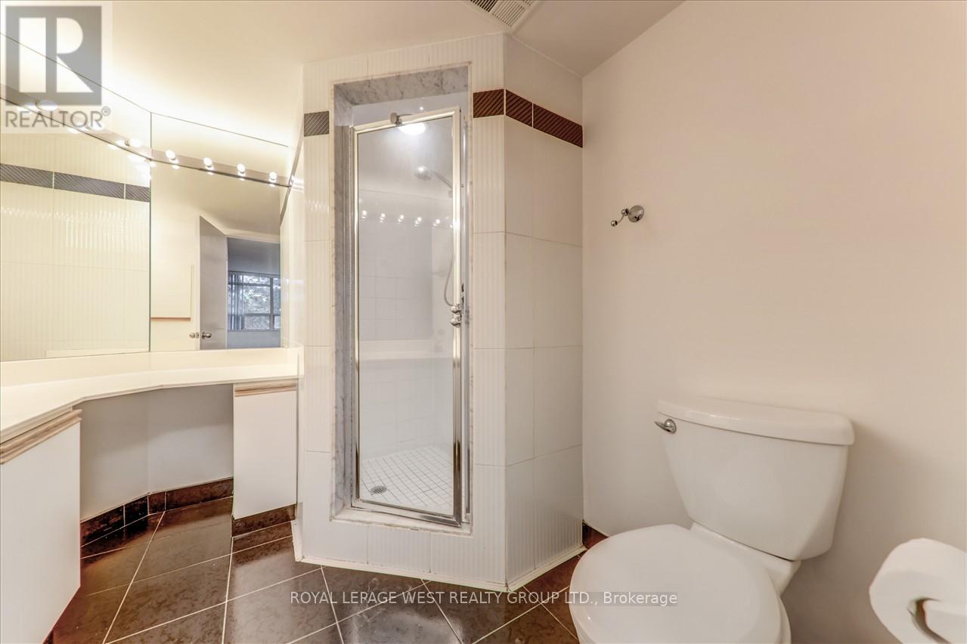201 - 1320 Islington Avenue Toronto, Ontario M9A 5C6
$3,500 Monthly
Approx. 1330 Sq.Ft. Corner Unit Features Two Bedrooms, Two Baths, Family Room & Den. Newly Installed 7.5 mm Vinyl Floor, 5 Inch Baseboards, Brand New 4 Sets Of Sliding Doors & Freshly Painted. Up-dated Kitchen, Primary Bedroom Has A Walk-Through His & Hers Closet To 4-Piece Ensuite. Open Concept Living & Dining Room. Walk-Out To Balcony From Dining Room. Amenities including Indoor Pool, Tennis, Fitness Room, Billiards, Library, Gym, Party Room, 24 Hour Concierge. Conveniently Located Near Shops, Restaurants, Parks & Public Transportation. A Short Walking Distance To Islington Subway Station. A Tandem Parking Space Fits For 2 Car & Another Parking Spot. Locker is also Included. Internet and Cable Are Included. **** EXTRAS **** Existing Fridge, Stove, Range Hood, Built-In Dishwasher, Washer & Dryer. All Electric Light Fixture & Window Coverings. (id:58043)
Property Details
| MLS® Number | W11899961 |
| Property Type | Single Family |
| Neigbourhood | Islington-City Centre West |
| Community Name | Islington-City Centre West |
| CommunityFeatures | Pets Not Allowed |
| Features | Balcony, Carpet Free, In Suite Laundry |
| ParkingSpaceTotal | 3 |
| PoolType | Indoor Pool |
| Structure | Squash & Raquet Court |
Building
| BathroomTotal | 3 |
| BedroomsAboveGround | 2 |
| BedroomsBelowGround | 2 |
| BedroomsTotal | 4 |
| Amenities | Exercise Centre, Visitor Parking, Security/concierge, Storage - Locker |
| CoolingType | Central Air Conditioning |
| FlooringType | Ceramic, Vinyl |
| FoundationType | Concrete |
| HeatingFuel | Natural Gas |
| HeatingType | Forced Air |
| SizeInterior | 1199.9898 - 1398.9887 Sqft |
| Type | Apartment |
Parking
| Underground |
Land
| Acreage | No |
Rooms
| Level | Type | Length | Width | Dimensions |
|---|---|---|---|---|
| Flat | Foyer | 1.96 m | 1.47 m | 1.96 m x 1.47 m |
| Flat | Living Room | 5.36 m | 3.2 m | 5.36 m x 3.2 m |
| Flat | Dining Room | 3.08 m | 2.9 m | 3.08 m x 2.9 m |
| Flat | Kitchen | 3.66 m | 2.95 m | 3.66 m x 2.95 m |
| Flat | Family Room | 4.09 m | 2.95 m | 4.09 m x 2.95 m |
| Flat | Primary Bedroom | 4.57 m | 3.35 m | 4.57 m x 3.35 m |
| Flat | Bedroom 2 | 3.91 m | 2.67 m | 3.91 m x 2.67 m |
| Flat | Den | 3.12 m | 2.44 m | 3.12 m x 2.44 m |
Interested?
Contact us for more information
John Anter
Broker
5040 Dundas Street West
Toronto, Ontario M9A 1B8




