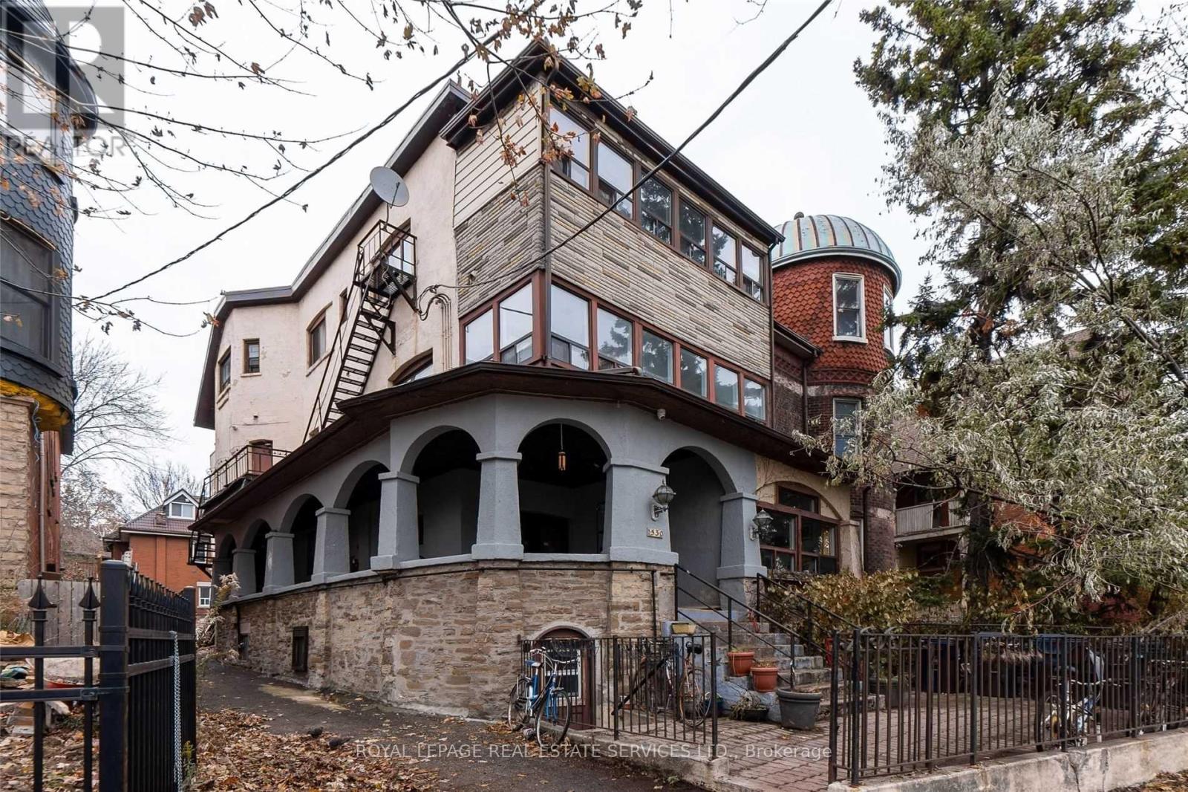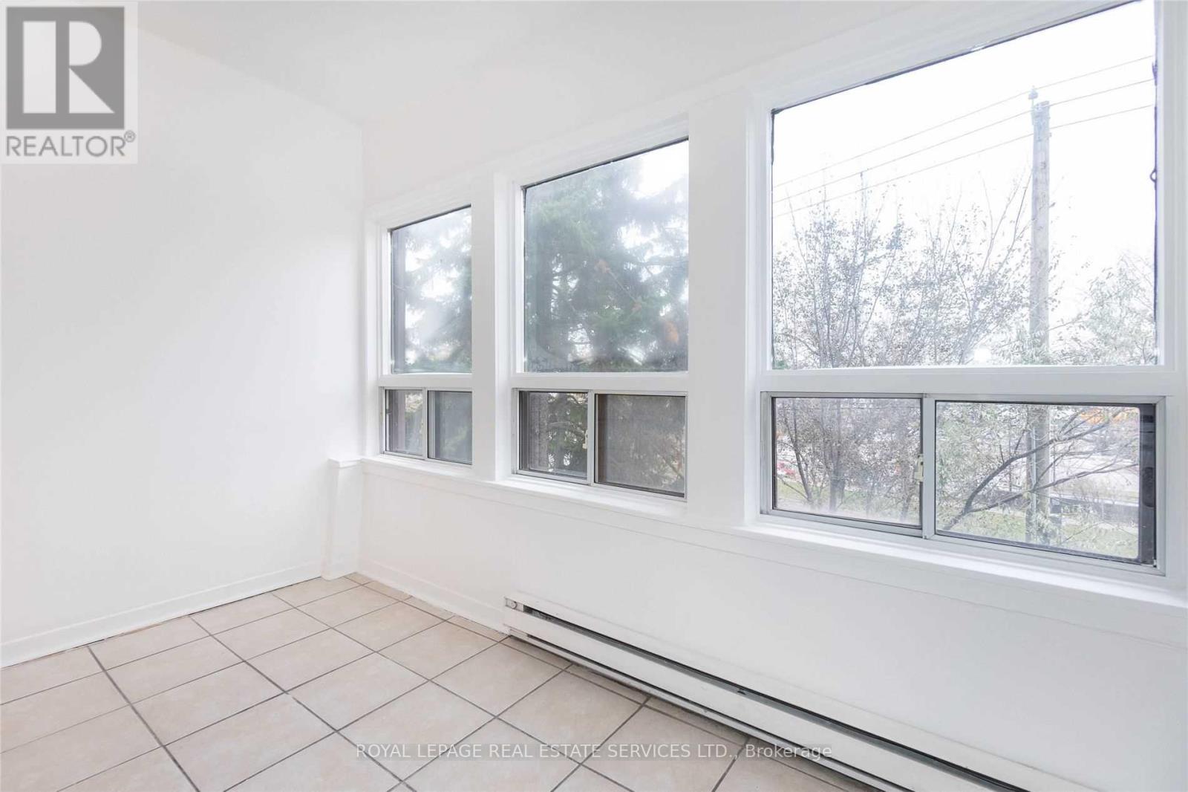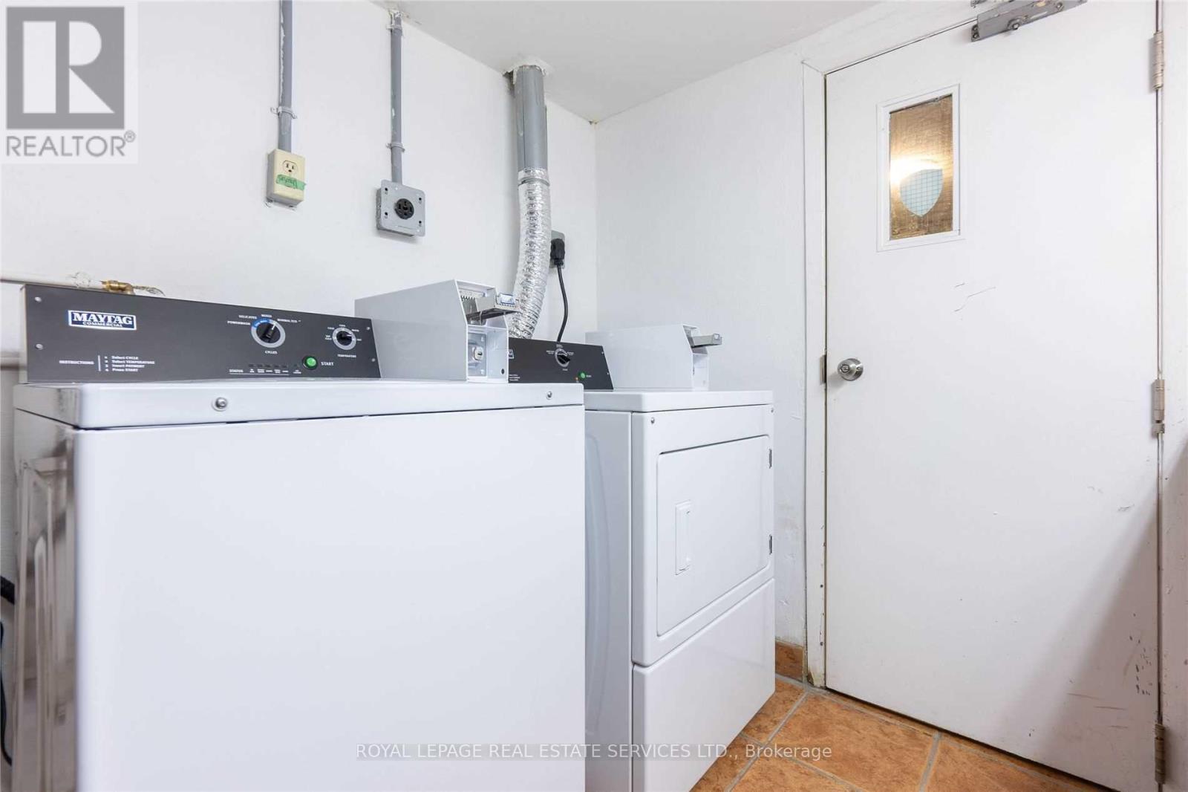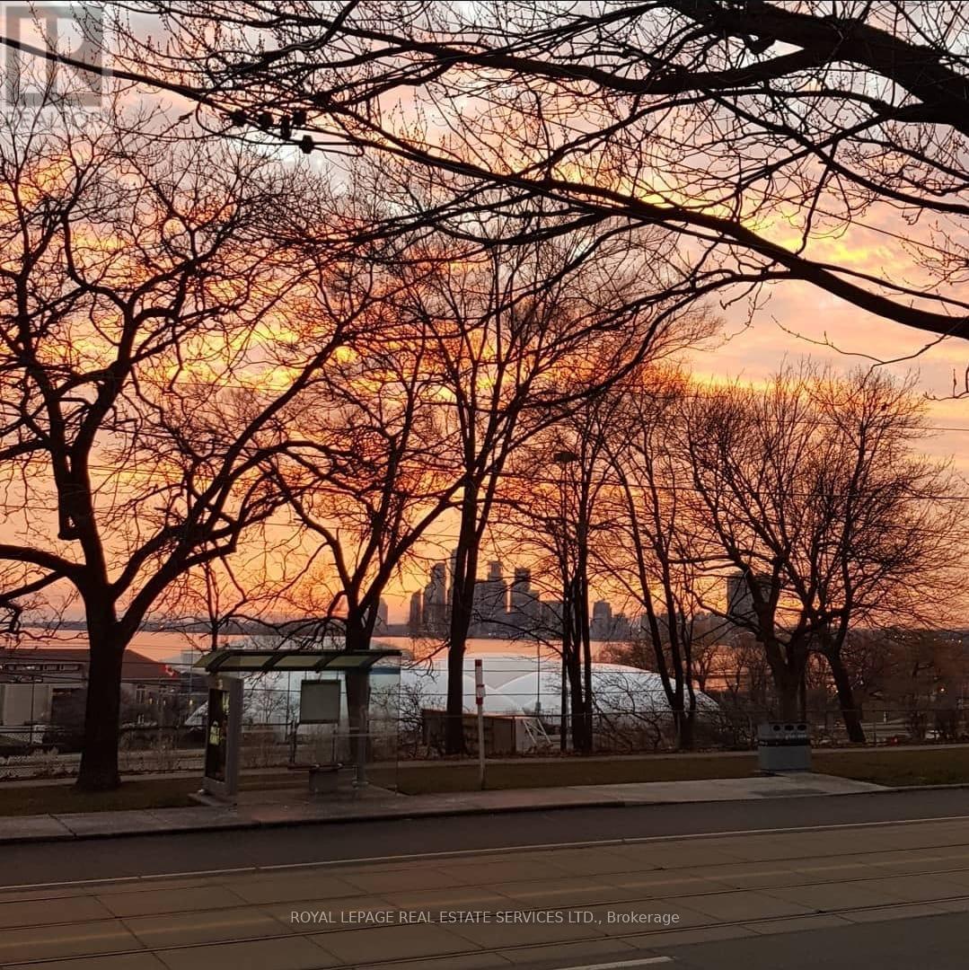201 - 1530 King Street W Toronto, Ontario M6K 1J6
2 Bedroom
1 Bathroom
0 - 699 ft2
Baseboard Heaters
$2,300 Monthly
Spacious and bright 1 + 1 unit with amazing views of the lake. Large den with a door for extra space that can be used as an office or second bedroom. TTC at your front door! Steps to Queen St West and the best of Roncesvalles Village. Character building. Do not miss out. Available August 1st. Pet-friendly building. (id:58043)
Property Details
| MLS® Number | W12188662 |
| Property Type | Single Family |
| Community Name | South Parkdale |
| Features | Carpet Free, Laundry- Coin Operated |
| View Type | View |
Building
| Bathroom Total | 1 |
| Bedrooms Above Ground | 1 |
| Bedrooms Below Ground | 1 |
| Bedrooms Total | 2 |
| Amenities | Separate Electricity Meters |
| Basement Development | Finished |
| Basement Type | N/a (finished) |
| Construction Style Attachment | Detached |
| Exterior Finish | Brick |
| Fire Protection | Smoke Detectors |
| Flooring Type | Ceramic, Parquet |
| Foundation Type | Concrete |
| Heating Fuel | Electric |
| Heating Type | Baseboard Heaters |
| Size Interior | 0 - 699 Ft2 |
| Type | House |
| Utility Water | Municipal Water |
Parking
| No Garage |
Land
| Acreage | No |
| Sewer | Sanitary Sewer |
Rooms
| Level | Type | Length | Width | Dimensions |
|---|---|---|---|---|
| Second Level | Kitchen | 6.57 m | 2.47 m | 6.57 m x 2.47 m |
| Second Level | Living Room | 4.3 m | 3.7 m | 4.3 m x 3.7 m |
| Second Level | Bedroom | 2.8 m | 2.74 m | 2.8 m x 2.74 m |
| Second Level | Den | 3.2 m | 2.46 m | 3.2 m x 2.46 m |
| Second Level | Bathroom | 1.25 m | 1.98 m | 1.25 m x 1.98 m |
Contact Us
Contact us for more information

Sarah-Jane Pearce
Broker
sarahjanepearce.com/
Royal LePage Real Estate Services Ltd.
55 St.clair Avenue West #255
Toronto, Ontario M4V 2Y7
55 St.clair Avenue West #255
Toronto, Ontario M4V 2Y7
(416) 921-1112
(416) 921-7424
www.centraltoronto.net/


















