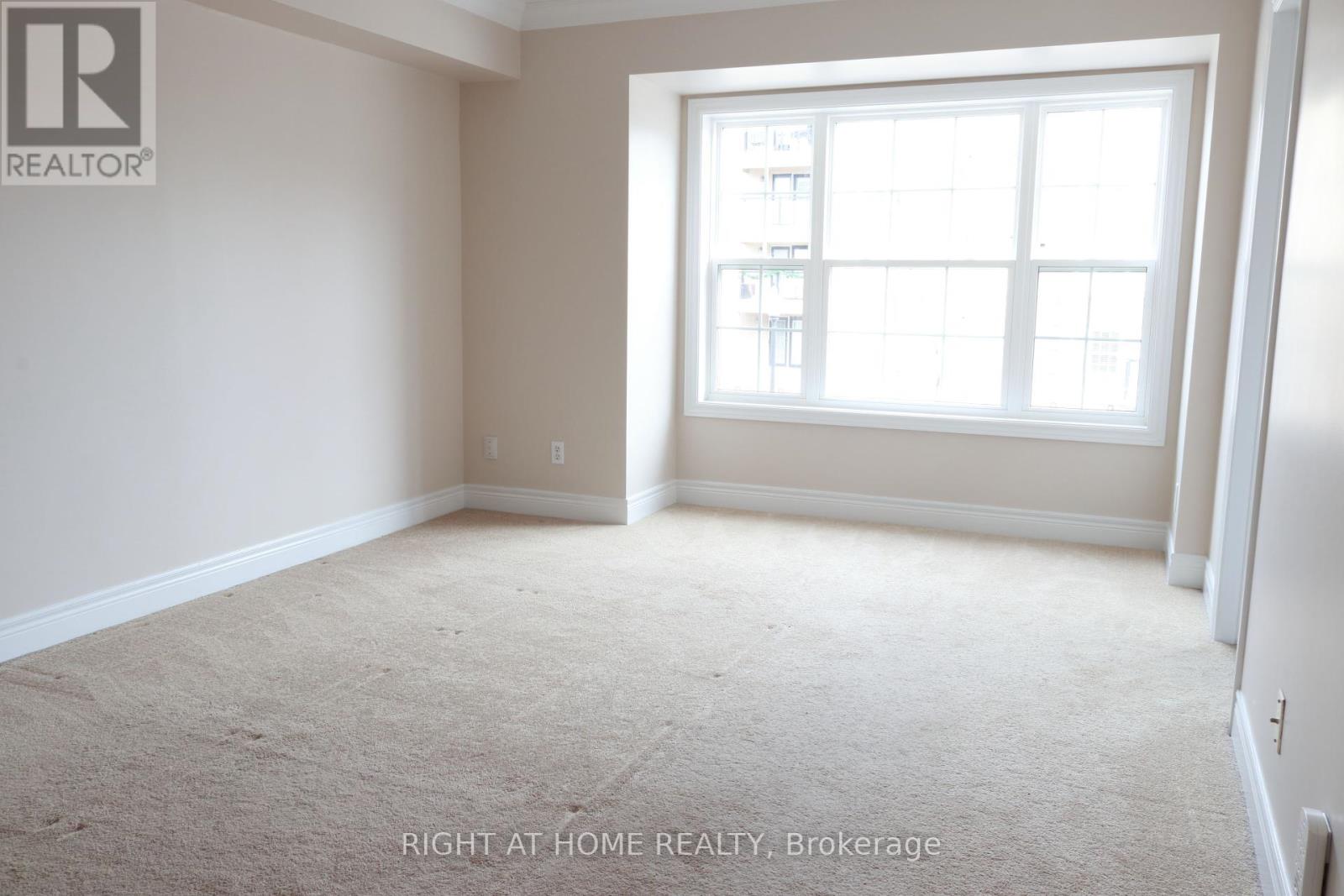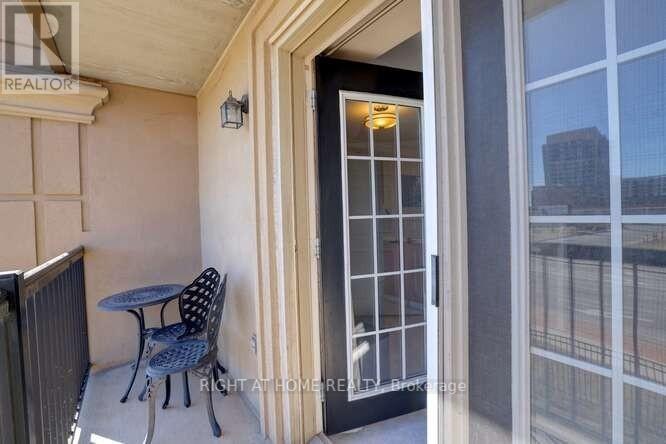201 - 2045 Appleby Line Burlington, Ontario L7L 7G9
$2,900 Monthly
Fantastic 2 Bedroom, 2 Bathroom Corner Suite Located At Burlington's Sought After "Orchard Uptown". Spacious Layout With Living/Dining Room Area With Laminate Floor & Gas Fireplace. Updated Open Concept Kitchen With Quartz Counter Tops, Newer Stainless Steel Appliances, Upgraded Cabinetry, Raised Breakfast Bar, Ceramic Floor/Backsplash & Breakfast Area With Walk-Out To Balcony. Updated Main 3 Piece Bathroom With Quartz Counter Top & Newer Front Entrance Tiles. (id:58043)
Property Details
| MLS® Number | W12124602 |
| Property Type | Single Family |
| Community Name | Uptown |
| Amenities Near By | Hospital, Park, Public Transit, Schools |
| Community Features | Pets Not Allowed, School Bus |
| Features | Balcony |
| Parking Space Total | 1 |
Building
| Bathroom Total | 2 |
| Bedrooms Above Ground | 2 |
| Bedrooms Total | 2 |
| Age | 16 To 30 Years |
| Amenities | Car Wash, Exercise Centre, Party Room, Visitor Parking, Storage - Locker |
| Appliances | Dishwasher, Dryer, Garage Door Opener, Microwave, Stove, Washer, Refrigerator |
| Cooling Type | Central Air Conditioning |
| Exterior Finish | Brick, Concrete |
| Fireplace Present | Yes |
| Flooring Type | Laminate, Carpeted |
| Heating Fuel | Natural Gas |
| Heating Type | Forced Air |
| Size Interior | 1,000 - 1,199 Ft2 |
| Type | Apartment |
Parking
| Underground | |
| Garage |
Land
| Acreage | No |
| Land Amenities | Hospital, Park, Public Transit, Schools |
Rooms
| Level | Type | Length | Width | Dimensions |
|---|---|---|---|---|
| Main Level | Living Room | 6.35 m | 4.2 m | 6.35 m x 4.2 m |
| Main Level | Dining Room | 6.35 m | 4.2 m | 6.35 m x 4.2 m |
| Main Level | Kitchen | 4.37 m | 2.77 m | 4.37 m x 2.77 m |
| Main Level | Primary Bedroom | 4.39 m | 3.52 m | 4.39 m x 3.52 m |
| Main Level | Bedroom 2 | 3.87 m | 3.18 m | 3.87 m x 3.18 m |
https://www.realtor.ca/real-estate/28260773/201-2045-appleby-line-burlington-uptown-uptown
Contact Us
Contact us for more information

Pradip Nag
Broker
(647) 570-7628
www.pradipnag.ca/
www.facebook.com/pradip.nag.372
twitter.com/PradipNagCa
www.linkedin.com/company/pradipnag-ca/
1550 16th Avenue Bldg B Unit 3 & 4
Richmond Hill, Ontario L4B 3K9
(905) 695-7888
(905) 695-0900




























