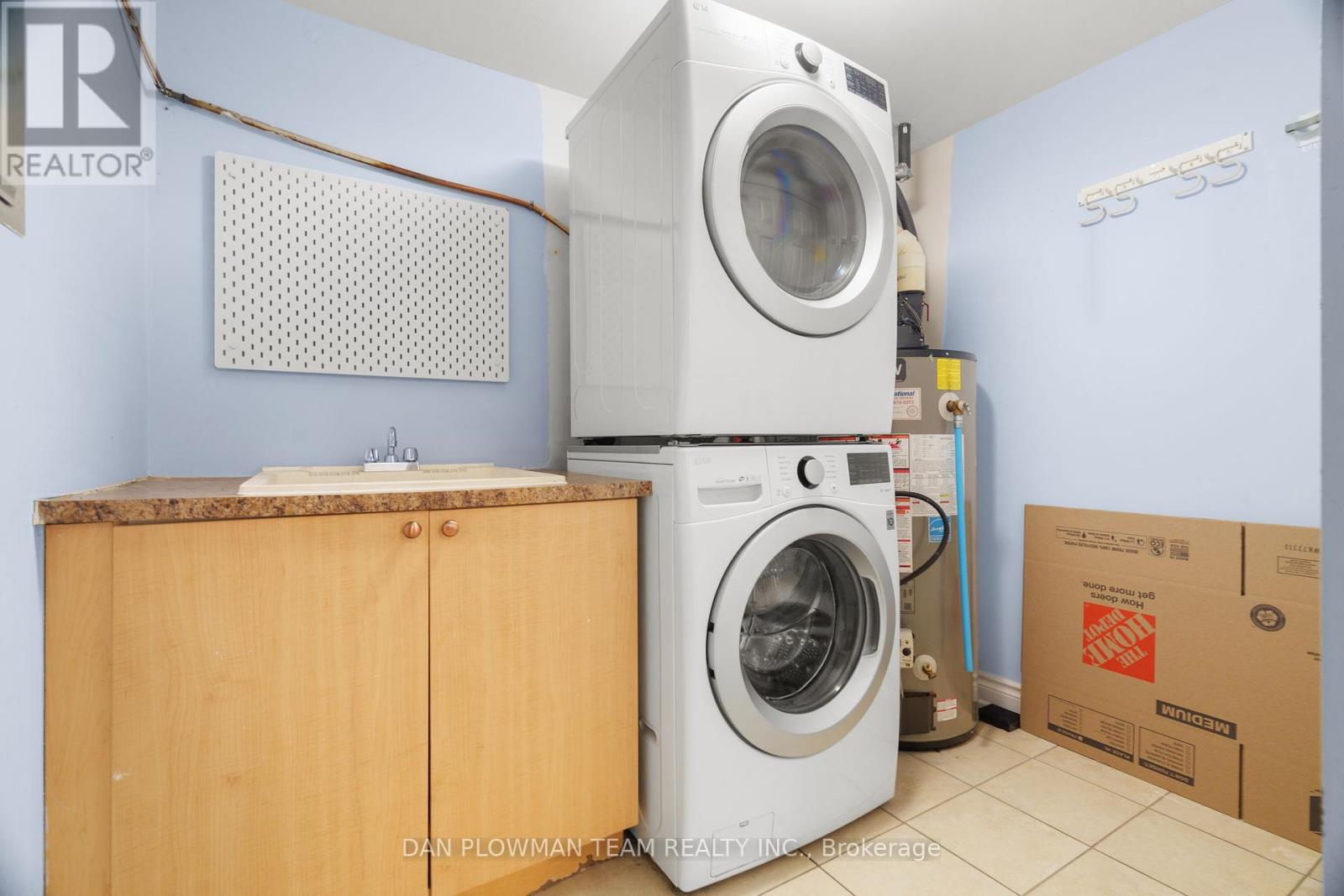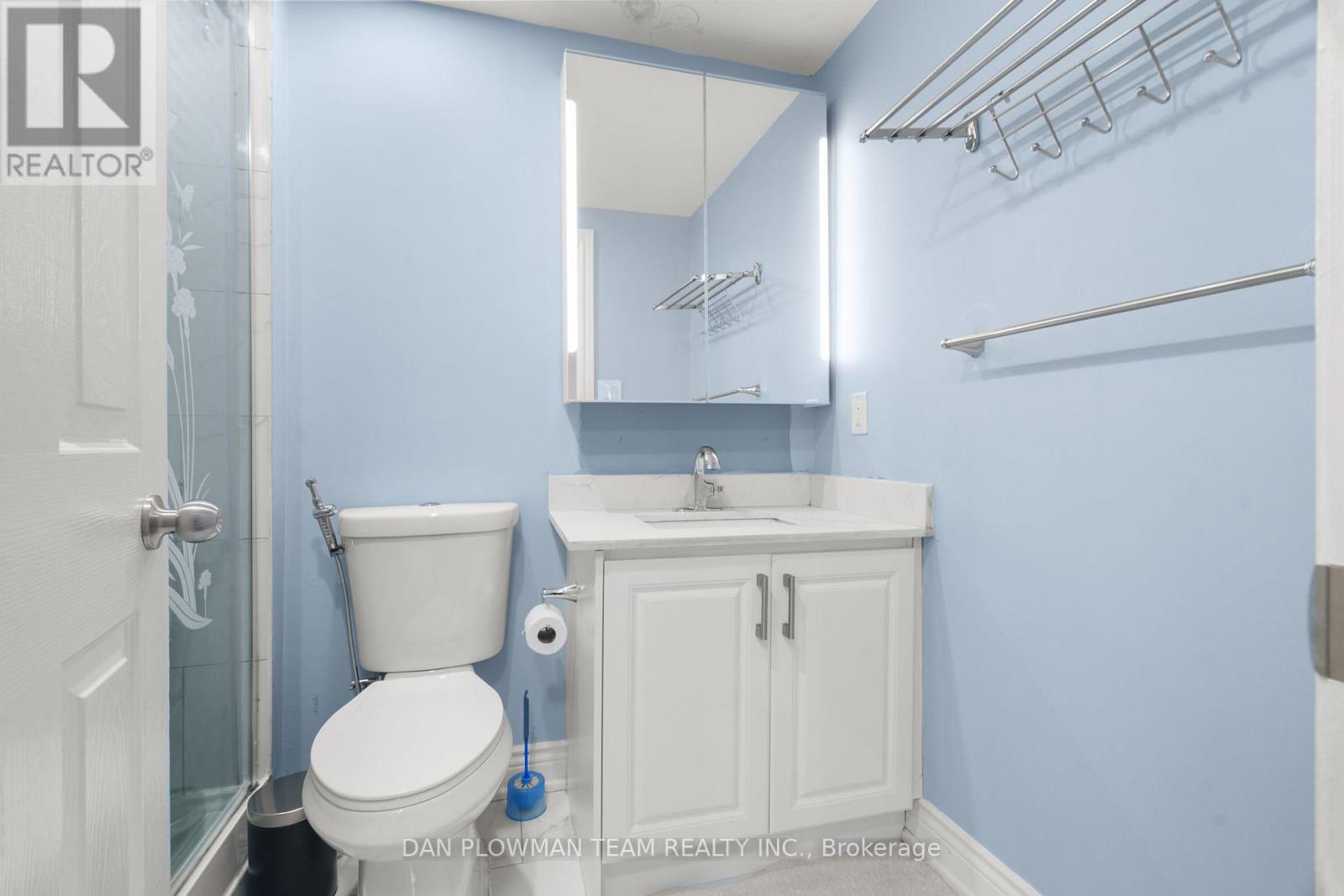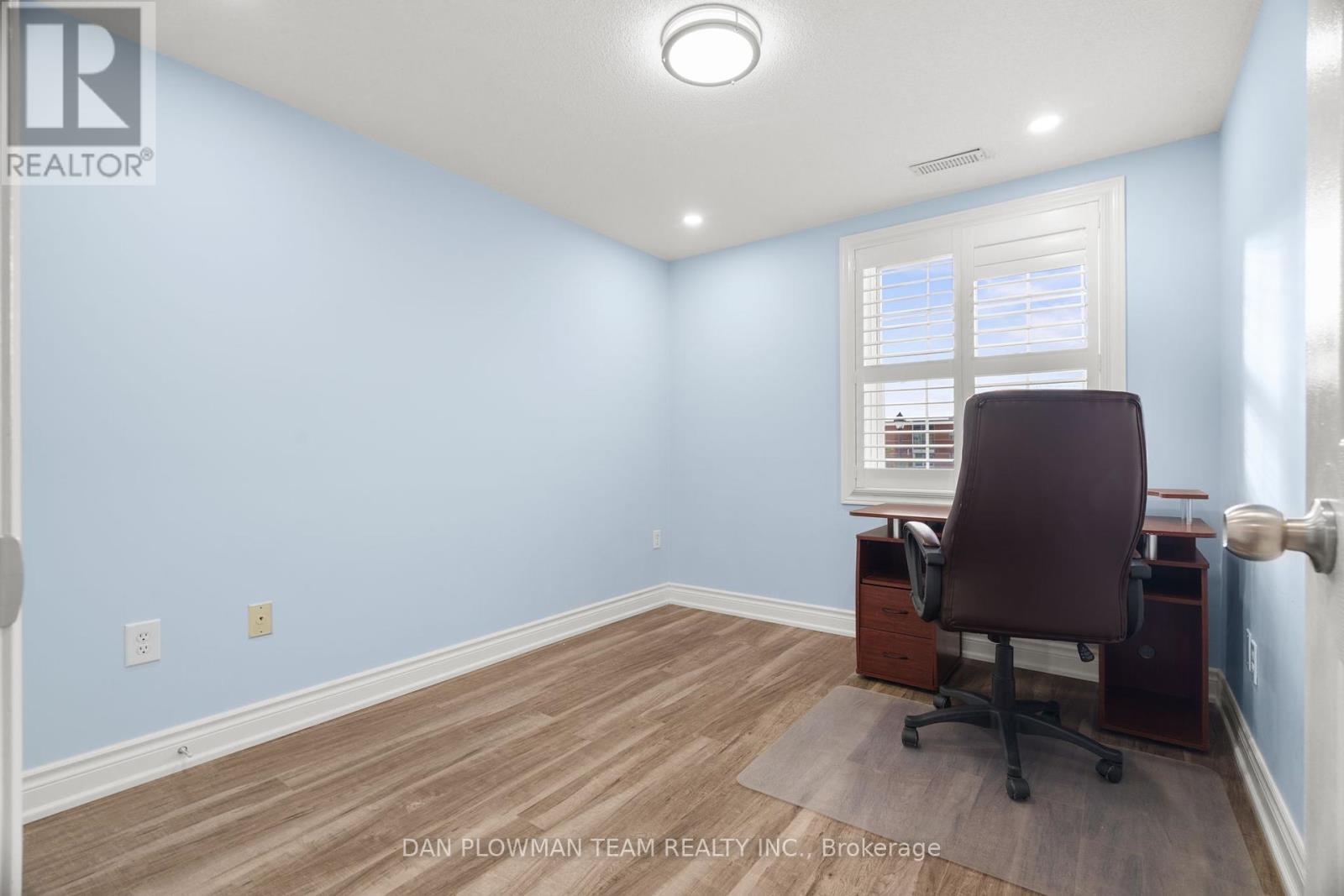201 - 7428 Markham Road Markham, Ontario L3S 4V6
$2,750 Monthly
This stylish and spacious 2-bedroom, 2-bathroom condo offers the perfect blend of comfort and convenience. Located in a prime neighbourhood, the unit features an open-concept living and dining area with plenty of natural light, creating a warm and inviting atmosphere. The modern kitchen is equipped with sleek appliances and ample counter space, ideal for cooking and entertaining. The master bedroom boasts its own ensuite bathroom, providing added privacy and comfort, while the second bedroom is generously sized and conveniently located near the second full bathroom. An additional den offers flexibility for use as an office, reading nook, or extra storage. Step outside onto your private balcony to enjoy fresh air and a view of the surrounding area. The condo's location couldn't be better - just a short walk to shops, cafes, restaurants, parks, and public transit, everything you need is right at your doorstep. With its combination of functional living space, contemporary design, and unbeatable location, this condo is the perfect place to call home. (id:58043)
Property Details
| MLS® Number | N11889449 |
| Property Type | Single Family |
| Community Name | Middlefield |
| CommunityFeatures | Pet Restrictions |
| Features | Balcony |
| ParkingSpaceTotal | 1 |
Building
| BathroomTotal | 2 |
| BedroomsAboveGround | 2 |
| BedroomsTotal | 2 |
| Amenities | Storage - Locker |
| CoolingType | Central Air Conditioning |
| ExteriorFinish | Brick |
| FlooringType | Hardwood, Tile |
| HeatingFuel | Natural Gas |
| HeatingType | Forced Air |
| SizeInterior | 999.992 - 1198.9898 Sqft |
| Type | Apartment |
Land
| Acreage | No |
Rooms
| Level | Type | Length | Width | Dimensions |
|---|---|---|---|---|
| Main Level | Living Room | 3.97 m | 3.38 m | 3.97 m x 3.38 m |
| Main Level | Dining Room | 3.37 m | 2.33 m | 3.37 m x 2.33 m |
| Main Level | Kitchen | 3.1 m | 2.75 m | 3.1 m x 2.75 m |
| Main Level | Primary Bedroom | 6.64 m | 3.32 m | 6.64 m x 3.32 m |
| Main Level | Bedroom 2 | 3.13 m | 2.71 m | 3.13 m x 2.71 m |
| Main Level | Den | 3.36 m | 2.49 m | 3.36 m x 2.49 m |
https://www.realtor.ca/real-estate/27730379/201-7428-markham-road-markham-middlefield-middlefield
Interested?
Contact us for more information
Dan Plowman
Salesperson
800 King St West
Oshawa, Ontario L1J 2L5


























