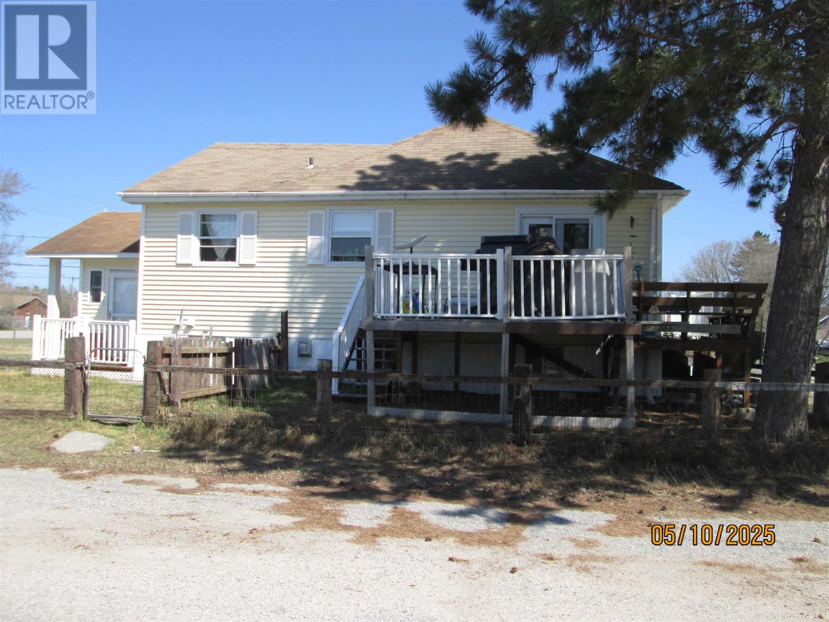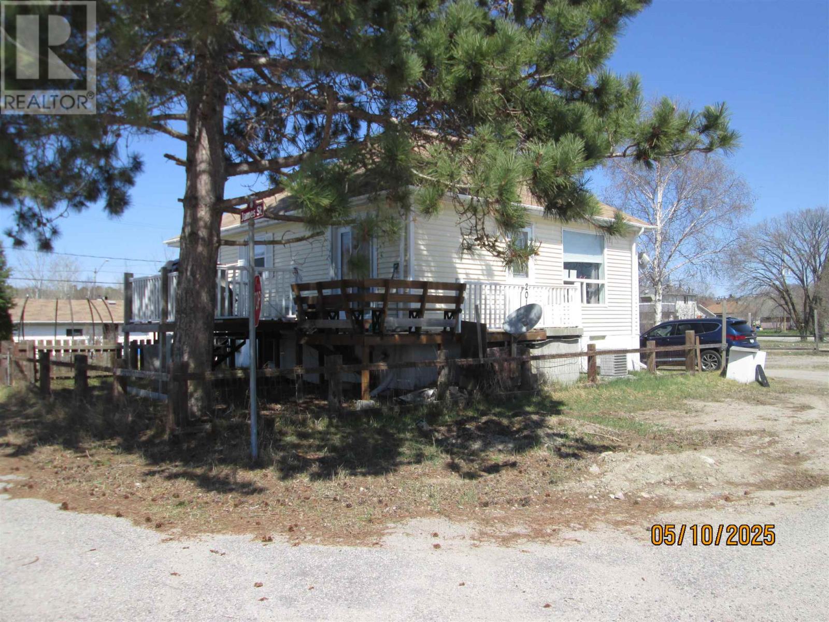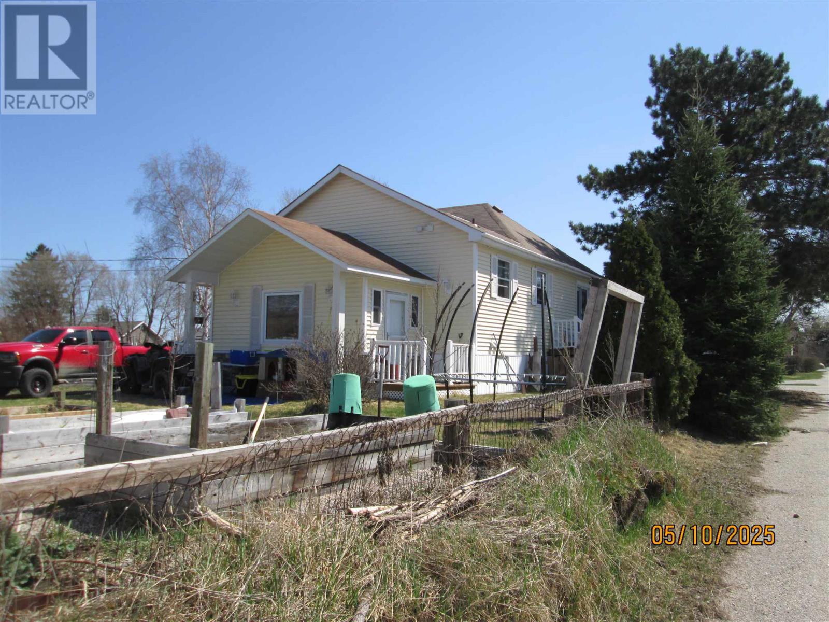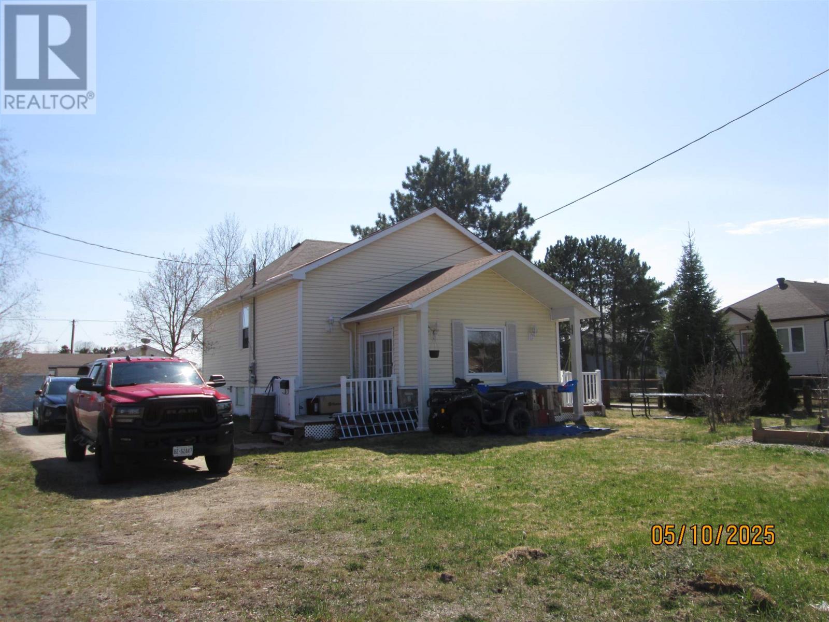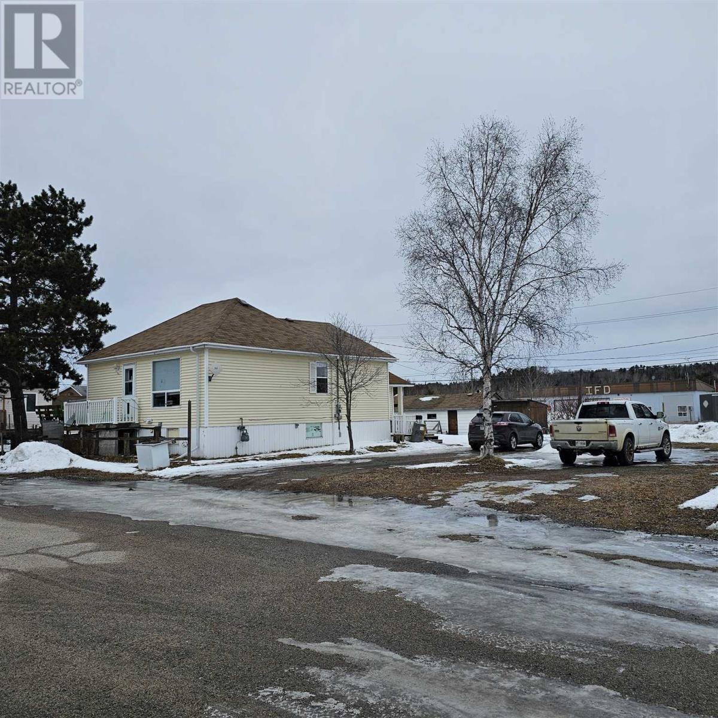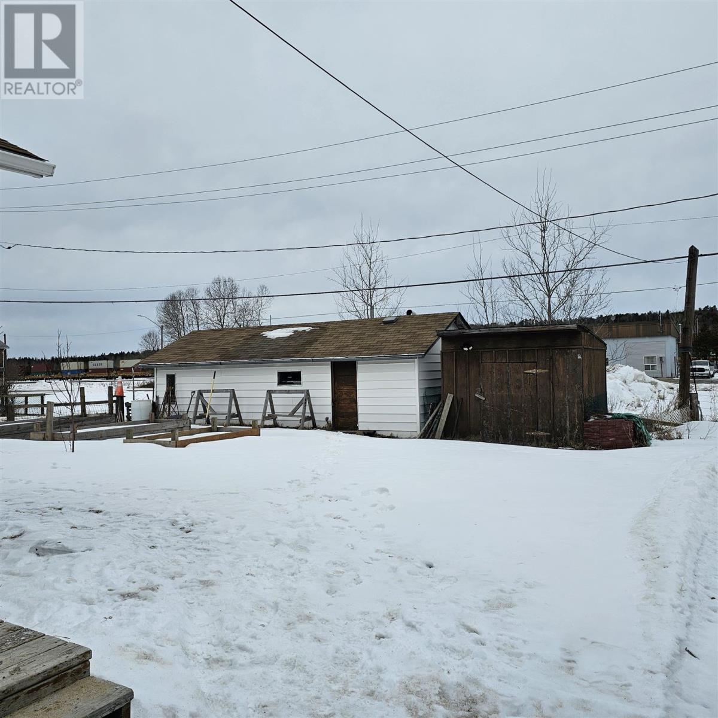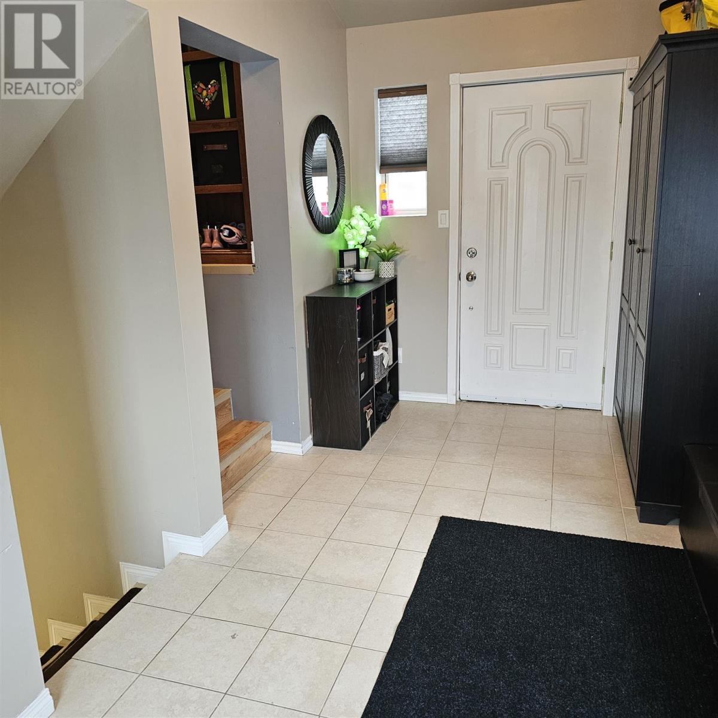201 Garden Street Ignace, Ontario P0T 1T0
1 Bedroom
2 Bathroom
884 ft2
Bungalow
Central Air Conditioning
Forced Air
$165,000
Large foyer invites you right in! Spacious kitchen with fridge and upright freezer. Walk-in closet in the master bedroom. Extra bedroom, full bath and wet bar in the basement. Patio doors from the dining room to the wrap-around deck. Gas fireplace in the family room. 100 x 100 foot lot has lots of parking space, or room for a new garage. (id:58043)
Property Details
| MLS® Number | TB251109 |
| Property Type | Single Family |
| Community Name | Ignace |
| Communication Type | High Speed Internet |
| Features | Wet Bar, Crushed Stone Driveway |
Building
| Bathroom Total | 2 |
| Bedrooms Above Ground | 1 |
| Bedrooms Total | 1 |
| Appliances | Microwave Built-in, Dishwasher, Wet Bar, Stove, Dryer, Microwave, Freezer, Washer |
| Architectural Style | Bungalow |
| Basement Development | Partially Finished |
| Basement Type | Full (partially Finished) |
| Construction Style Attachment | Detached |
| Cooling Type | Central Air Conditioning |
| Exterior Finish | Vinyl |
| Foundation Type | Block |
| Heating Fuel | Natural Gas |
| Heating Type | Forced Air |
| Stories Total | 1 |
| Size Interior | 884 Ft2 |
| Utility Water | Municipal Water |
Parking
| Garage | |
| Detached Garage | |
| Gravel |
Land
| Access Type | Road Access |
| Acreage | No |
| Sewer | Sanitary Sewer |
| Size Depth | 100 Ft |
| Size Frontage | 100.0000 |
| Size Total Text | Under 1/2 Acre |
Rooms
| Level | Type | Length | Width | Dimensions |
|---|---|---|---|---|
| Basement | Bedroom | 8'11 x 10'7 | ||
| Basement | Bathroom | 4 pc | ||
| Main Level | Living Room | 11'2 x 14'6 | ||
| Main Level | Primary Bedroom | 10 x 17'4 | ||
| Main Level | Kitchen | 11'10 x 12'4 | ||
| Main Level | Dining Room | 11'2 x 9'9 | ||
| Main Level | Bathroom | 4 pc |
Utilities
| Electricity | Available |
| Natural Gas | Available |
| Telephone | Available |
https://www.realtor.ca/real-estate/28294180/201-garden-street-ignace-ignace
Contact Us
Contact us for more information
Peggy Groves
Broker
www.latitude50realty.com/
Latitude 50 Realty Inc.
Box 758, 165 First St.
Dryden, Ontario P8N 2Z4
Box 758, 165 First St.
Dryden, Ontario P8N 2Z4
(807) 223-4950
(807) 223-5950
www.latitude50realty.com/


