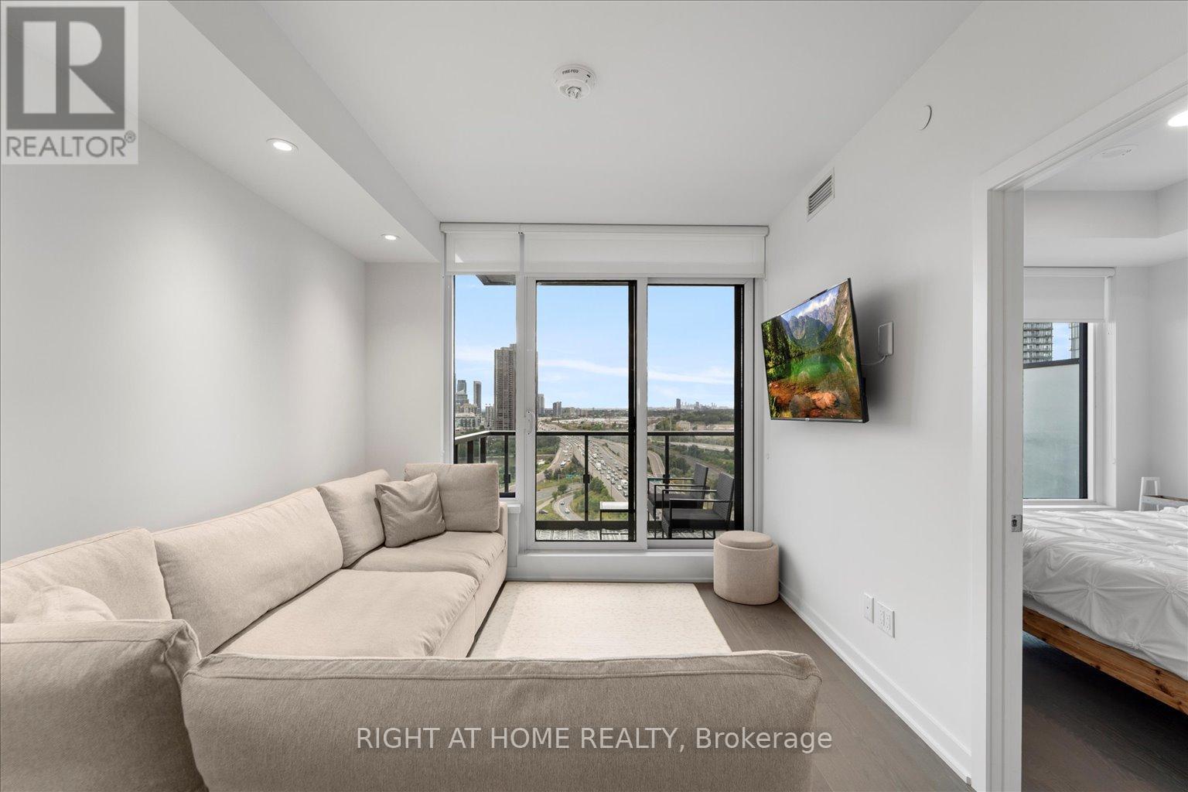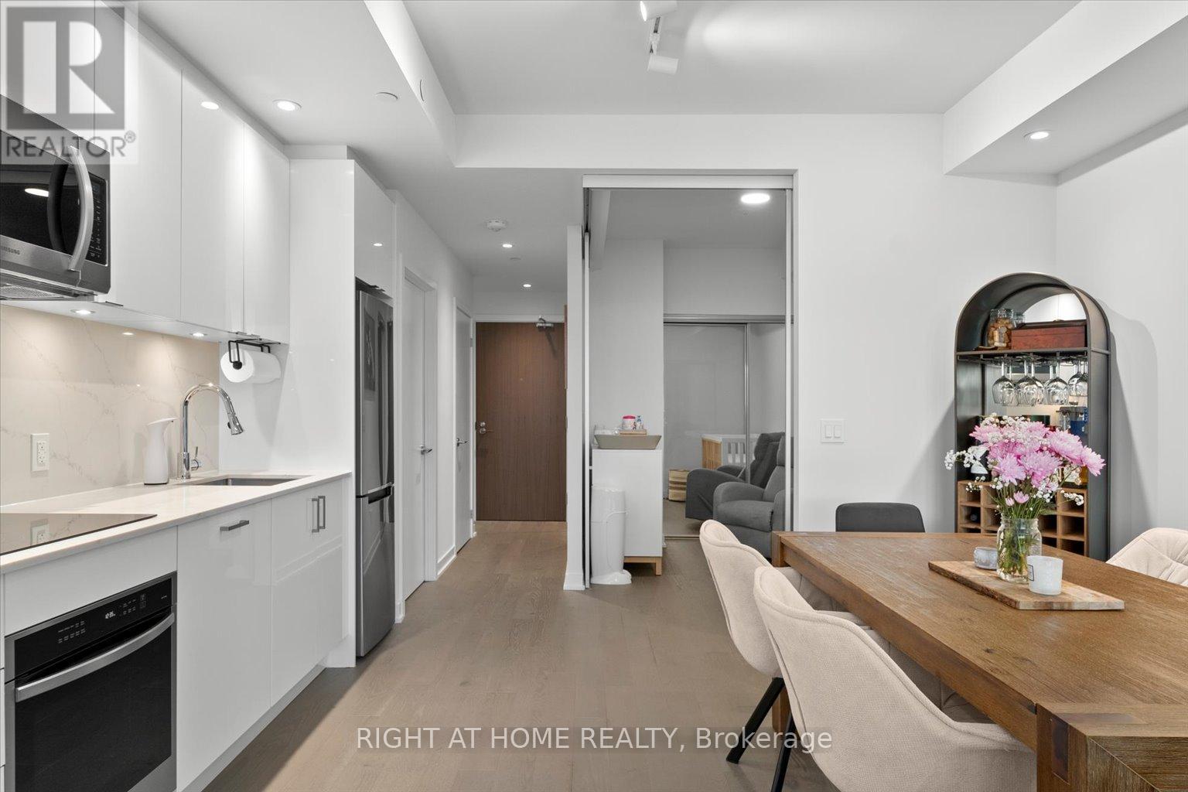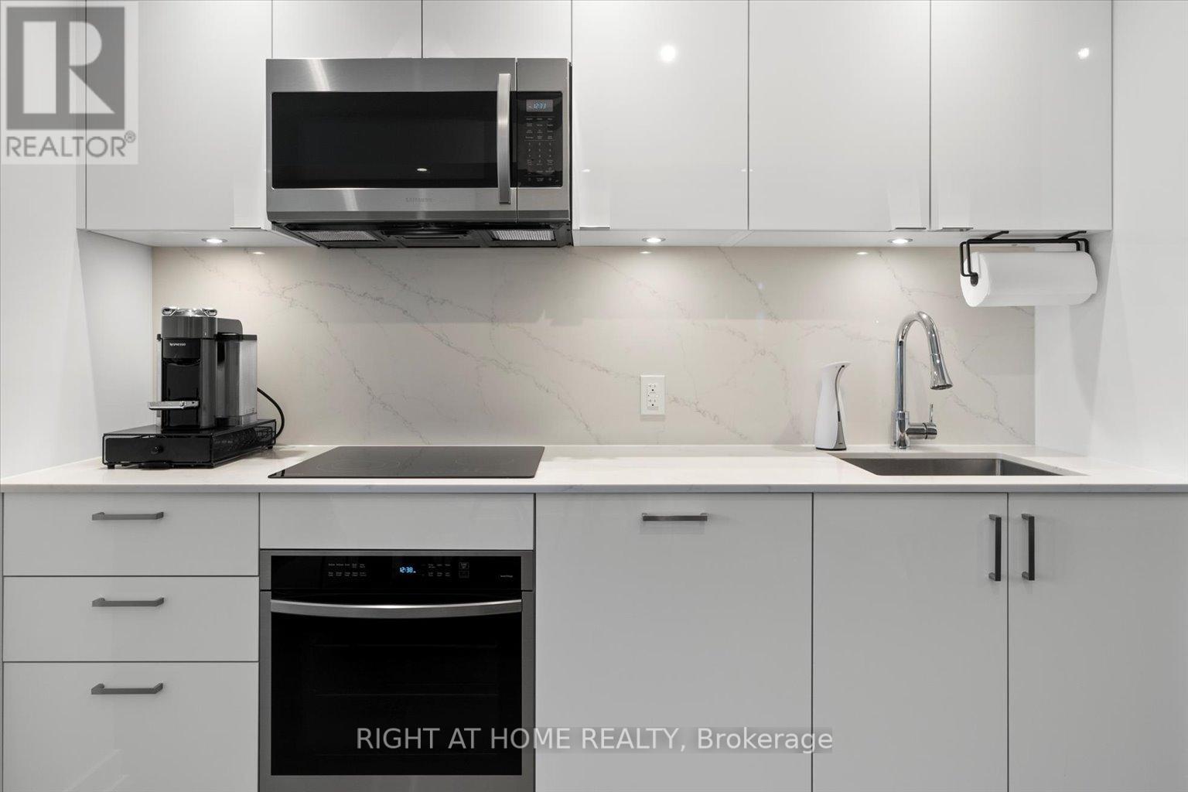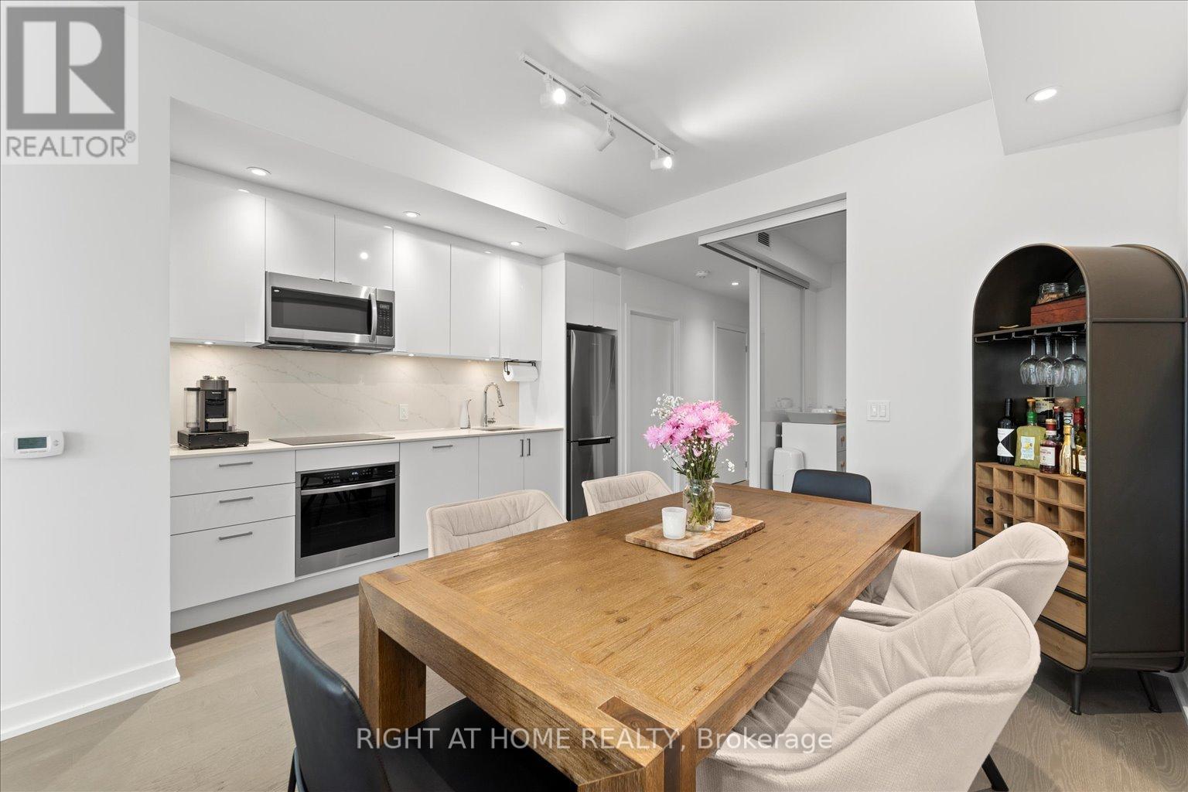2011 - 1928 Lakeshore Boulevard W Toronto, Ontario M6S 0B1
$3,050 Monthly
Experience lakeside living at its finest! Welcome to this spacious and elegant 2-bedroom + den, 2-bathroom condo at 1928 Lakeshore Blvd W, Toronto. This beautiful unit features an open-concept layout, a modern kitchen, and a private balcony offering breathtaking views of the lake, perfect for relaxing or entertaining. The unit includes a designated parking spot for your convenience. Enjoy an exceptional lifestyle with access to the buildings premium amenities, including a concierge, fitness room, games room, indoor pool, and party room. Located steps from the lake, parks, trails, and transit, and just minutes from shopping and dining, this unit offers the perfect balance of tranquility and city living. Don't miss this incredible leasing opportunity, schedule your private tour today! **** EXTRAS **** Internet Included! (id:58043)
Property Details
| MLS® Number | W11916907 |
| Property Type | Single Family |
| Community Name | High Park-Swansea |
| AmenitiesNearBy | Park, Public Transit |
| CommunityFeatures | Pet Restrictions |
| Features | Balcony |
| ParkingSpaceTotal | 1 |
| PoolType | Indoor Pool |
| ViewType | View, View Of Water |
Building
| BathroomTotal | 2 |
| BedroomsAboveGround | 2 |
| BedroomsBelowGround | 1 |
| BedroomsTotal | 3 |
| Amenities | Security/concierge, Exercise Centre, Recreation Centre, Party Room, Visitor Parking |
| CoolingType | Central Air Conditioning |
| ExteriorFinish | Concrete |
| HeatingFuel | Electric |
| HeatingType | Forced Air |
| SizeInterior | 699.9943 - 798.9932 Sqft |
| Type | Apartment |
Parking
| Underground |
Land
| Acreage | No |
| LandAmenities | Park, Public Transit |
| SurfaceWater | Lake/pond |
Rooms
| Level | Type | Length | Width | Dimensions |
|---|---|---|---|---|
| Flat | Dining Room | 6.8 m | 3.01 m | 6.8 m x 3.01 m |
| Flat | Living Room | 6.8 m | 3.01 m | 6.8 m x 3.01 m |
| Flat | Kitchen | 4.11 m | 2.98 m | 4.11 m x 2.98 m |
| Flat | Primary Bedroom | 4 m | 2.9 m | 4 m x 2.9 m |
| Flat | Bedroom 2 | 3.4 m | 2.36 m | 3.4 m x 2.36 m |
| Flat | Den | 1.92 m | 1.5 m | 1.92 m x 1.5 m |
Interested?
Contact us for more information
Gianpaolo Venneri
Salesperson
9311 Weston Road Unit 6
Vaughan, Ontario L4H 3G8





































