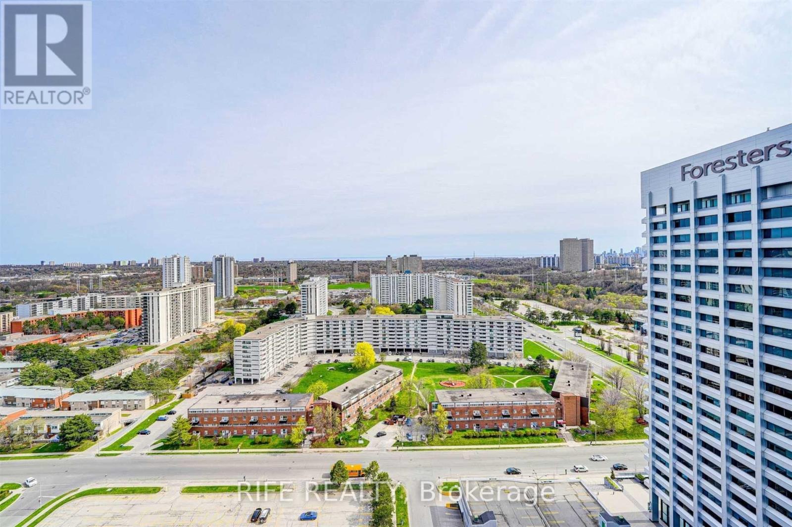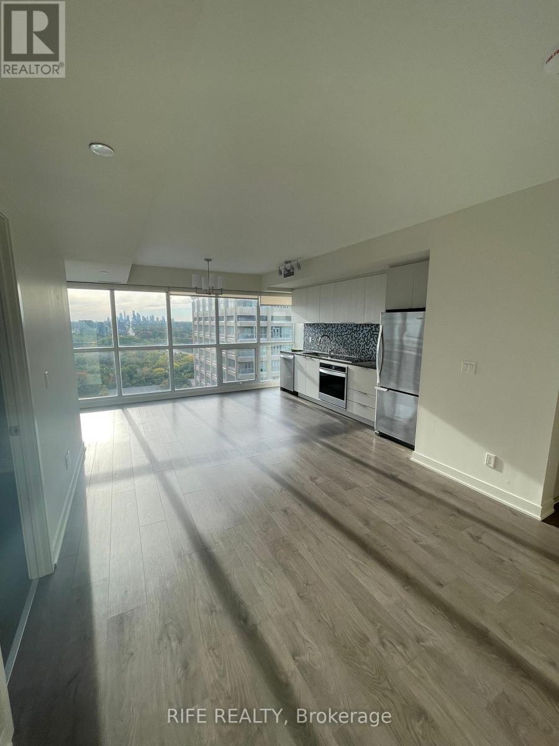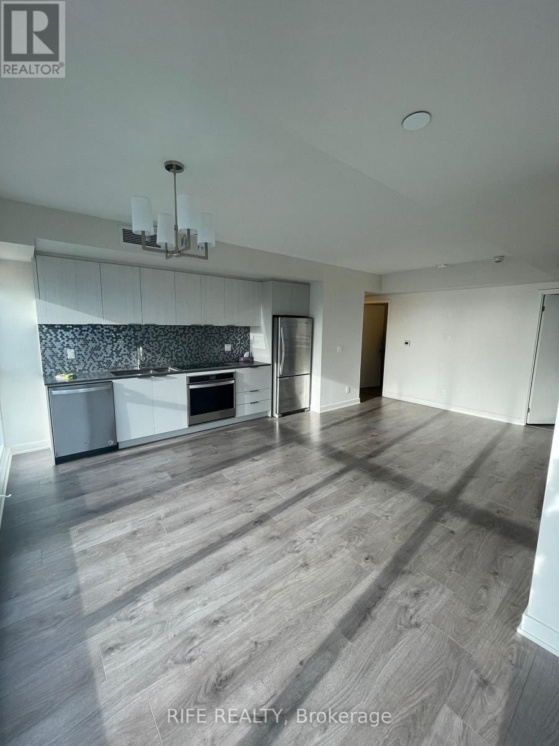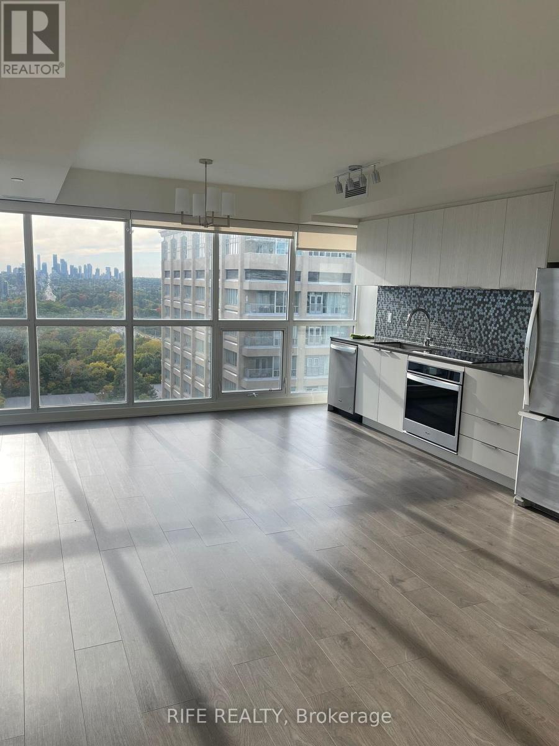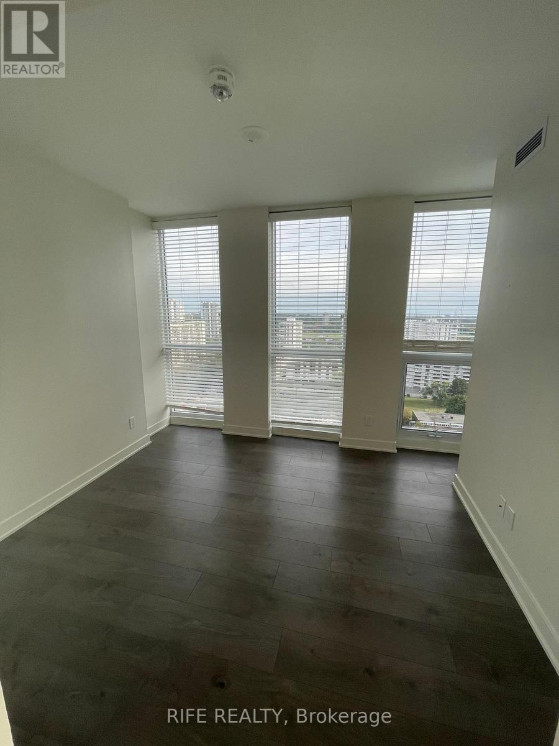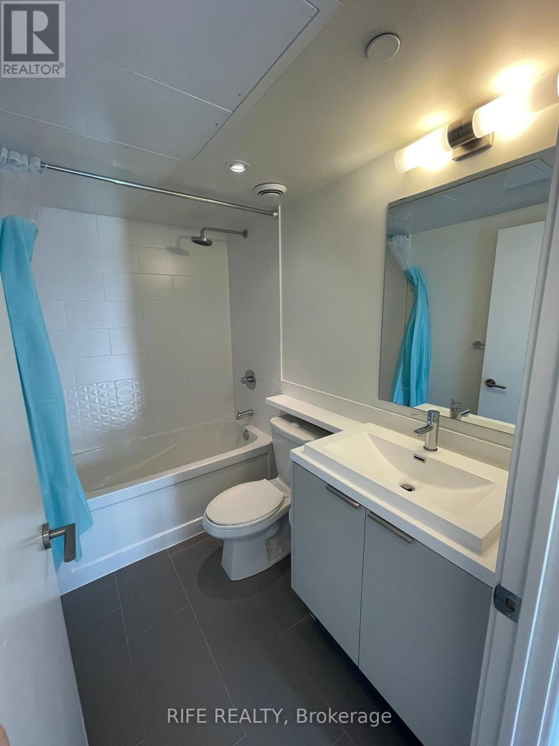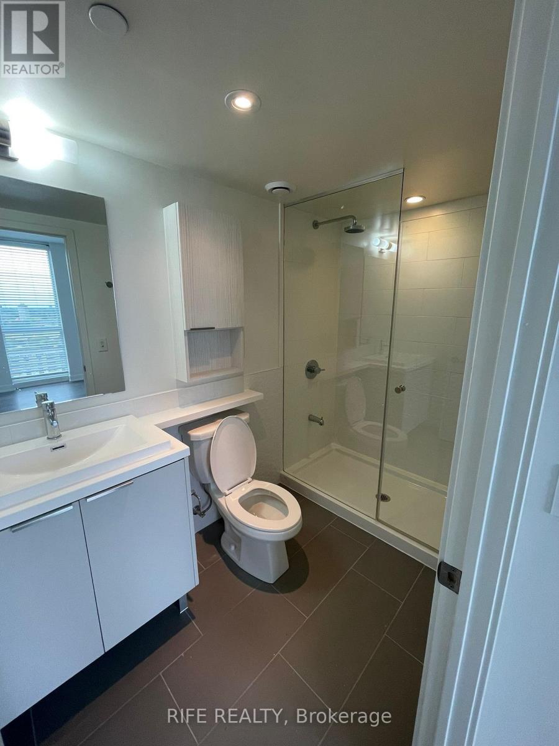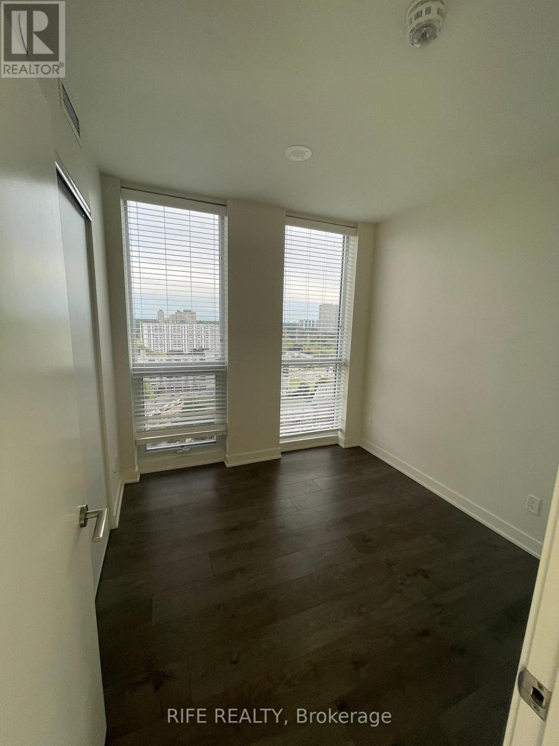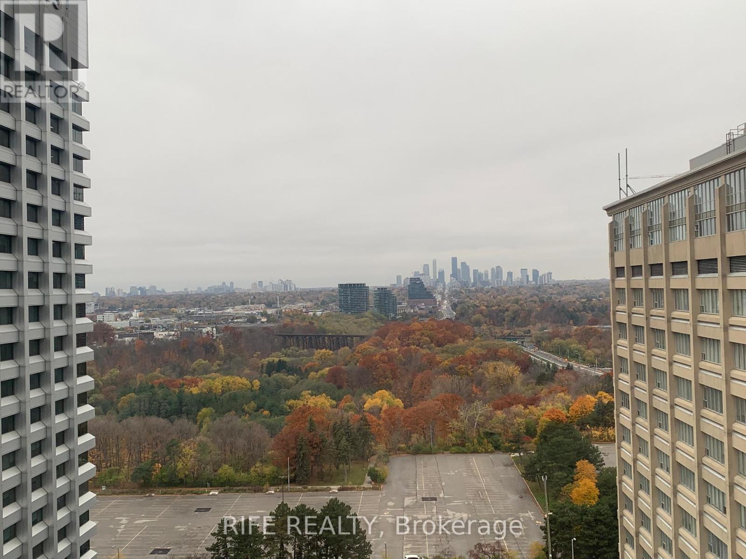2011 - 2 Sonic Way Toronto, Ontario M3C 0P2
$2,700 Monthly
Absolutely Gorgeous 2 Beds + 2 Full Bathrooms. Almost 800 Sq.ft. An Abundance Of Natural Light W/ Floor To Ceiling Windows, Southwest Exposure, W/O Balcony & Bright And Gorgeous View* Open Concept & Stnstl Applns* Freshly Painted And Immaculately Clean. Many Upgrades Including Quartz Counters, Under Mount Lighting, Frameless Glass Shower. Underground Parking Spot And Locker Are Included. Steps To Eglinton Lrt, Minutes To Dvp/Gardiner/Lakeshore/401, Fabulous Location. Short Commute Into The Heart Of Downtown. (id:58043)
Property Details
| MLS® Number | C12466947 |
| Property Type | Single Family |
| Neigbourhood | North York |
| Community Name | Flemingdon Park |
| Community Features | Pet Restrictions |
| Features | Balcony |
| Parking Space Total | 1 |
Building
| Bathroom Total | 2 |
| Bedrooms Above Ground | 2 |
| Bedrooms Total | 2 |
| Age | 0 To 5 Years |
| Amenities | Storage - Locker |
| Appliances | Blinds, Dishwasher, Dryer, Microwave, Oven, Stove, Washer, Refrigerator |
| Cooling Type | Central Air Conditioning |
| Exterior Finish | Concrete |
| Flooring Type | Laminate |
| Heating Fuel | Natural Gas |
| Heating Type | Forced Air |
| Size Interior | 700 - 799 Ft2 |
| Type | Apartment |
Parking
| Underground | |
| Garage |
Land
| Acreage | No |
Rooms
| Level | Type | Length | Width | Dimensions |
|---|---|---|---|---|
| Other | Living Room | 7.5 m | 2.9 m | 7.5 m x 2.9 m |
| Other | Dining Room | 7.5 m | 2.9 m | 7.5 m x 2.9 m |
| Other | Kitchen | 7.5 m | 2.9 m | 7.5 m x 2.9 m |
| Other | Primary Bedroom | 3.5 m | 2.7 m | 3.5 m x 2.7 m |
| Other | Bedroom 2 | 2.4 m | 2 m | 2.4 m x 2 m |
https://www.realtor.ca/real-estate/28999357/2011-2-sonic-way-toronto-flemingdon-park-flemingdon-park
Contact Us
Contact us for more information
Nina Au
Broker
7030 Woodbine Ave #906
Markham, Ontario L3R 6G2
(905) 477-8181
(905) 477-1828
HTTP://www.rifo.ca


