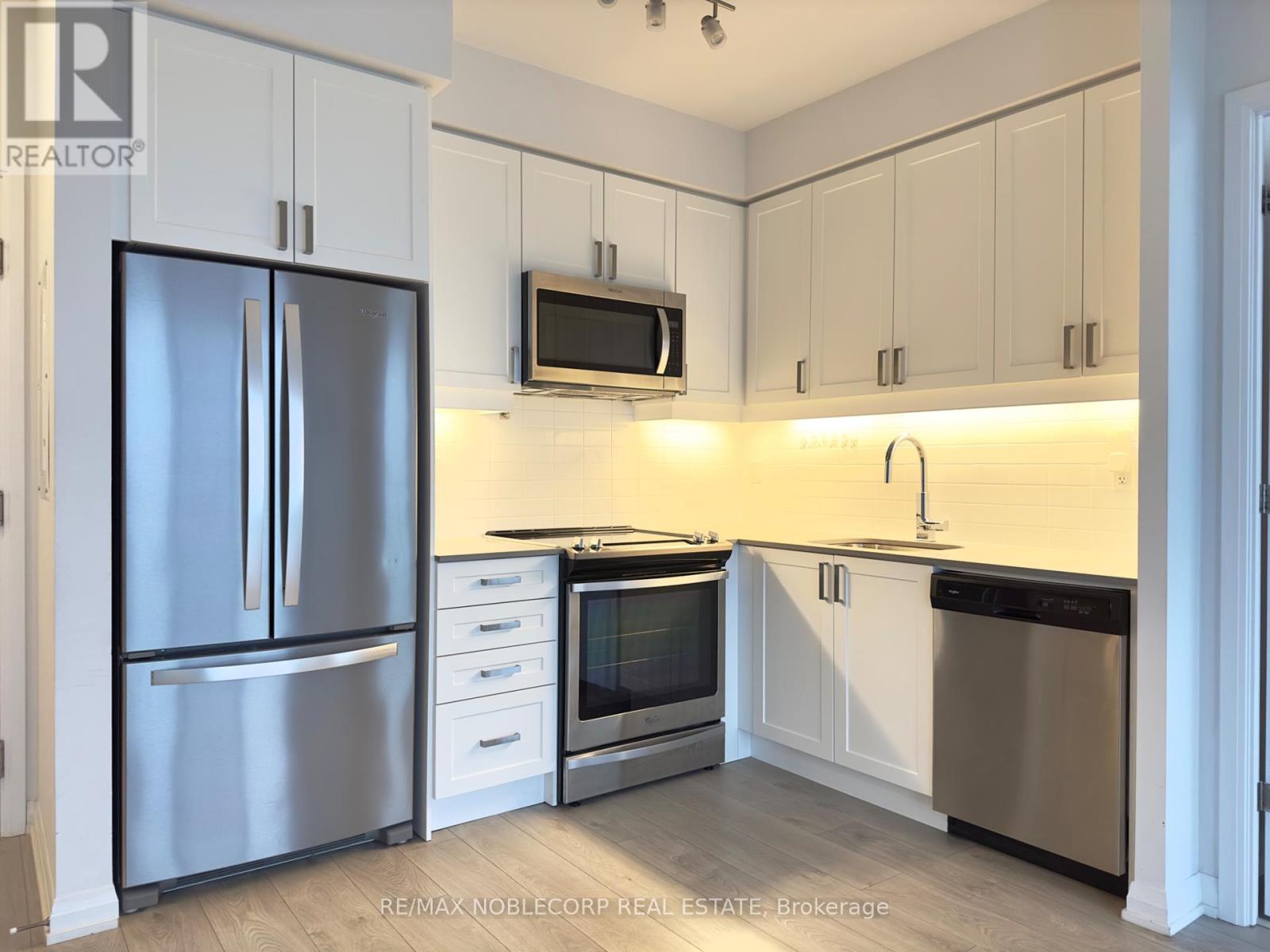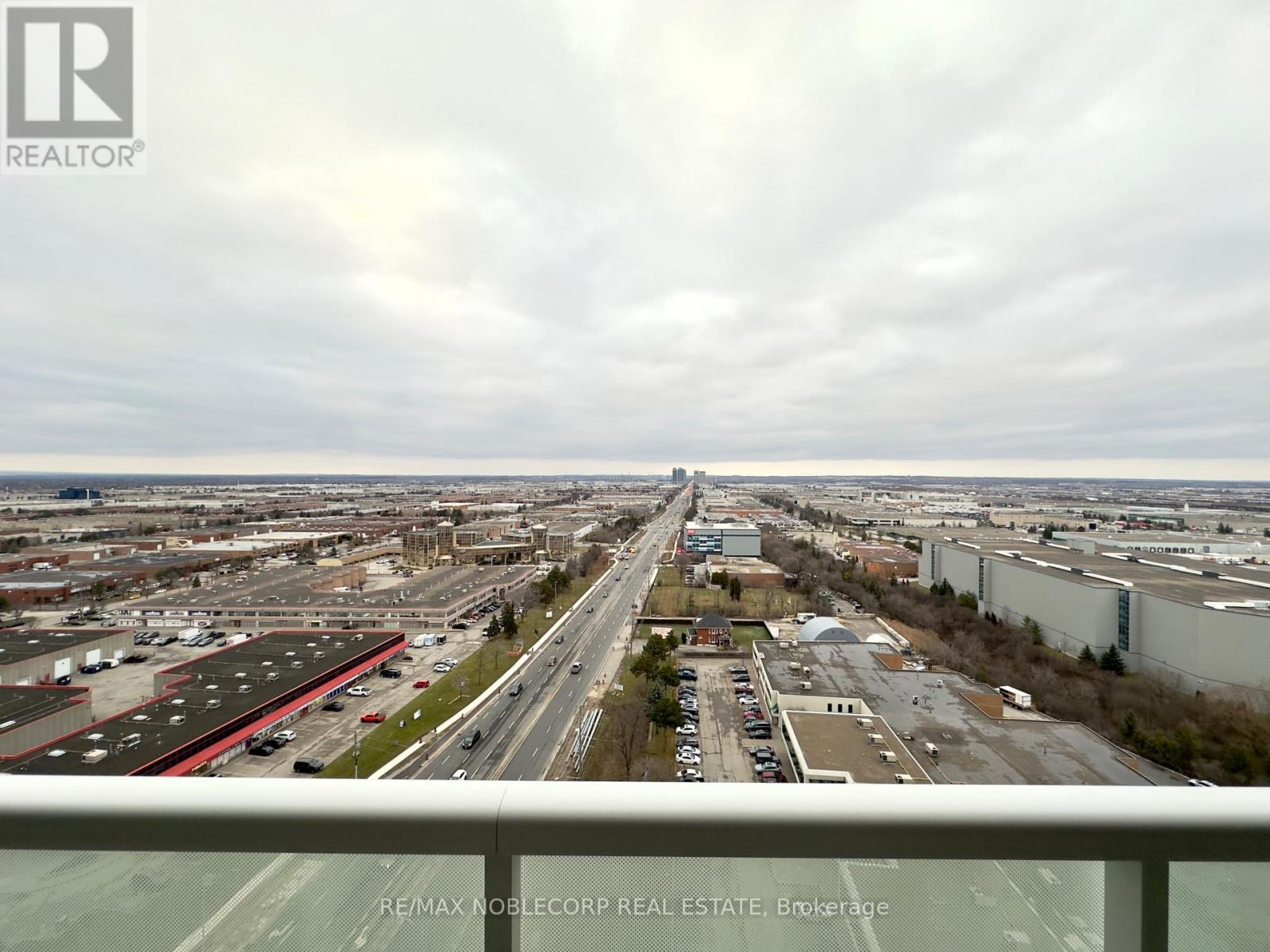2014 - 7895 Jane Street Vaughan, Ontario L4K 0K2
$2,600 Monthly
Spacious 649 Sq.Ft. + 170 Sq.Ft. Balcony With Beautiful 20th Floor Views. Well Laid Out 2 Bed, 2 Bath. Fantastic Location, Short Walk To The VMC Subway & Bus Terminal. Close To Hwy 400, 407, Shopping & Grocery, Restaurants, York University AndVaughan Mills Mall. Open Concept Layout, Beautifully Designed Kitchen With Quartz Counter Tops, Under-Mount Sink, Stainless Steel Appliances. Large Windows With Lots Of Natural Light. 24/7 Concierge. 1 Parking + 1 Locker Included. **** EXTRAS **** Amazing Amenities Including Gym, Sauna, Games Room, Party Room & More. (id:58043)
Property Details
| MLS® Number | N11924168 |
| Property Type | Single Family |
| Community Name | Concord |
| AmenitiesNearBy | Hospital, Public Transit |
| CommunityFeatures | Pet Restrictions |
| Features | Balcony |
| ParkingSpaceTotal | 1 |
| ViewType | View |
Building
| BathroomTotal | 2 |
| BedroomsAboveGround | 2 |
| BedroomsTotal | 2 |
| Amenities | Security/concierge, Exercise Centre, Party Room, Sauna, Visitor Parking, Storage - Locker |
| Appliances | Dishwasher, Dryer, Microwave, Refrigerator, Stove, Washer |
| CoolingType | Central Air Conditioning |
| ExteriorFinish | Brick, Concrete |
| FlooringType | Laminate |
| HeatingFuel | Natural Gas |
| HeatingType | Forced Air |
| SizeInterior | 599.9954 - 698.9943 Sqft |
| Type | Apartment |
Parking
| Underground |
Land
| Acreage | No |
| LandAmenities | Hospital, Public Transit |
Rooms
| Level | Type | Length | Width | Dimensions |
|---|---|---|---|---|
| Ground Level | Kitchen | 5.58 m | 3.47 m | 5.58 m x 3.47 m |
| Ground Level | Dining Room | 5.58 m | 3.47 m | 5.58 m x 3.47 m |
| Ground Level | Living Room | 5.58 m | 3.47 m | 5.58 m x 3.47 m |
| Ground Level | Primary Bedroom | 3.32 m | 3.05 m | 3.32 m x 3.05 m |
| Ground Level | Bedroom 2 | 2.45 m | 2.77 m | 2.45 m x 2.77 m |
https://www.realtor.ca/real-estate/27803726/2014-7895-jane-street-vaughan-concord-concord
Interested?
Contact us for more information
Gianni Zeppieri
Salesperson
3603 Langstaff Rd #14&15
Vaughan, Ontario L4K 9G7


































