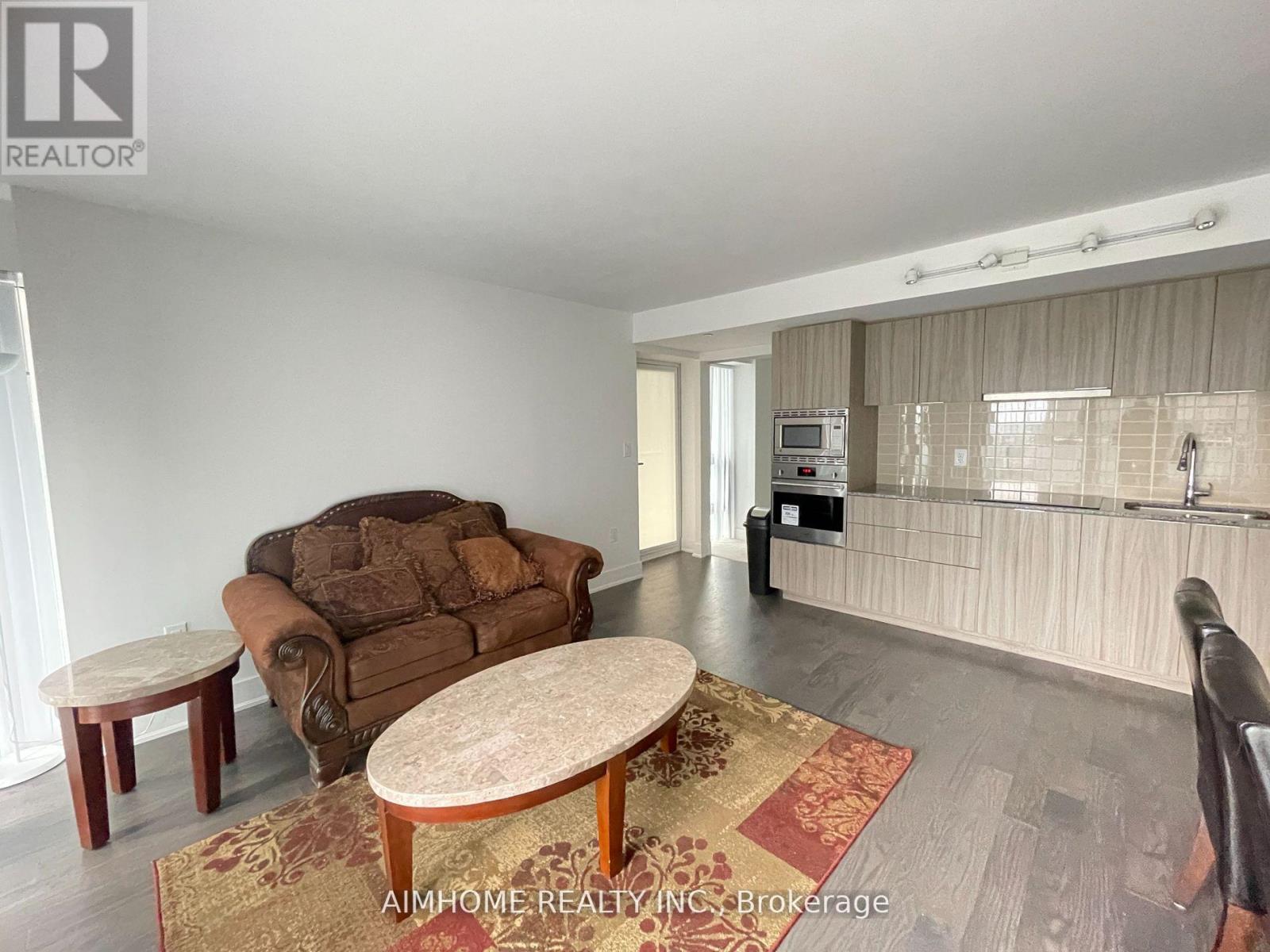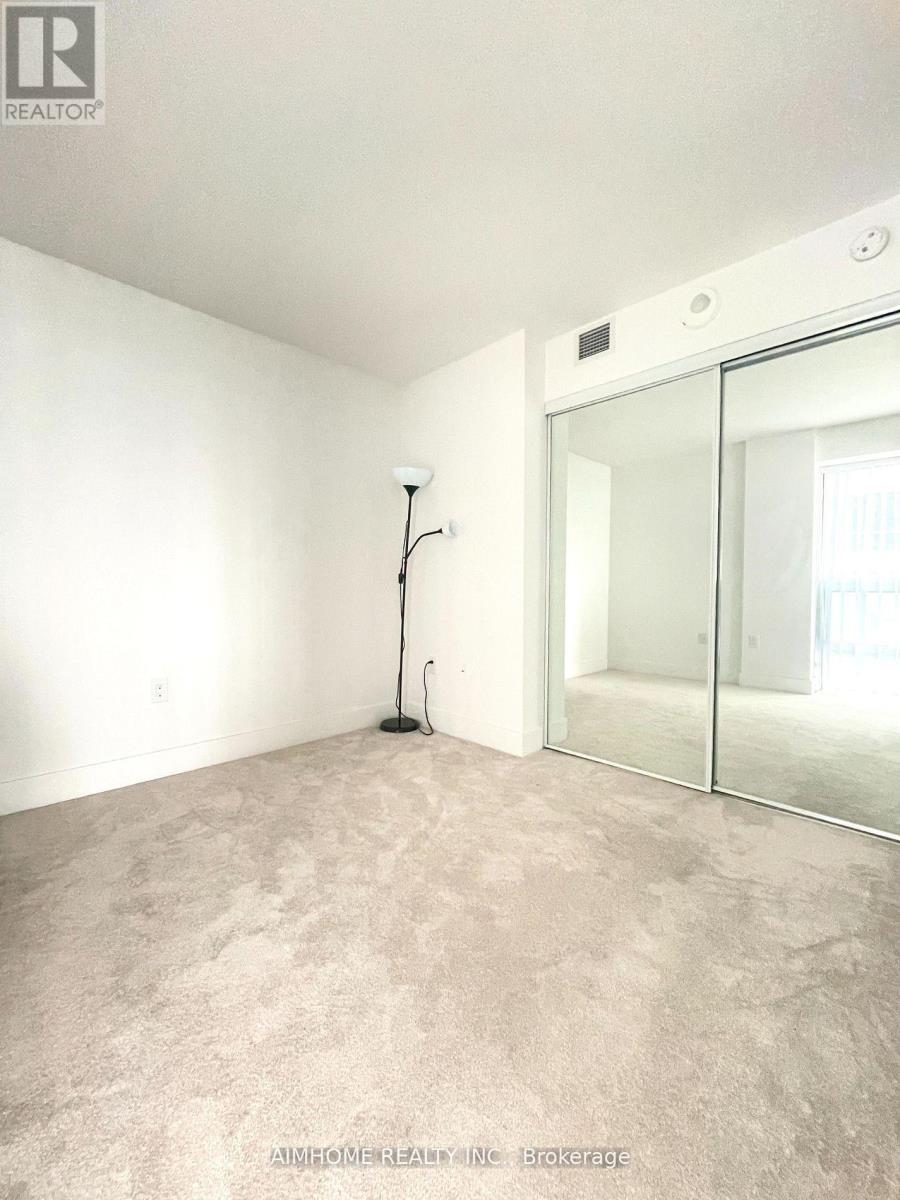2014 - 955 Bay Street Toronto, Ontario M5S 0C6
$3,650 Monthly
Luxurious Britt Residences | Spacious & Sun-Soaked 2 Bed + Den, 2 Bath Corner Suite in the Heart of Downtown Toronto. Wrap Around Balcony With Amazing City View, Fully Intergrated High End Appliances, Granite Counters. Open Concpt Living/Dining/Kitchen Area. Steps To U Of T , Queens Park, Shopping Centre, Hospitals, Government Offices, Financial District, Subway Station And Much More. Enjoy Premium Amenities: 24Hr Concierge, Fitness Centre, Outdoor Pool & Rooftop Terrace/BBQ, Party Room, Sauna and Much More! **EXTRAS** Built-In Fridge, Dishwasher, Cooktop, Microwave, Oven, Washer & Dryer Included. Tenant Pays Own Water And Hydro * One Underground Parking Included. (id:58043)
Property Details
| MLS® Number | C9377381 |
| Property Type | Single Family |
| Neigbourhood | Yorkville |
| Community Name | Bay Street Corridor |
| AmenitiesNearBy | Hospital, Public Transit, Schools |
| CommunityFeatures | Pets Not Allowed |
| Features | Balcony |
| ParkingSpaceTotal | 1 |
Building
| BathroomTotal | 2 |
| BedroomsAboveGround | 2 |
| BedroomsBelowGround | 1 |
| BedroomsTotal | 3 |
| Amenities | Security/concierge, Exercise Centre, Party Room |
| Appliances | Furniture |
| CoolingType | Central Air Conditioning |
| ExteriorFinish | Concrete |
| FlooringType | Wood |
| HeatingFuel | Natural Gas |
| HeatingType | Forced Air |
| SizeInterior | 799.9932 - 898.9921 Sqft |
| Type | Apartment |
Parking
| Underground | |
| Garage |
Land
| Acreage | No |
| LandAmenities | Hospital, Public Transit, Schools |
Rooms
| Level | Type | Length | Width | Dimensions |
|---|---|---|---|---|
| Main Level | Living Room | 4.42 m | 5.33 m | 4.42 m x 5.33 m |
| Main Level | Dining Room | 4.42 m | 5.33 m | 4.42 m x 5.33 m |
| Main Level | Kitchen | 4.42 m | 5.33 m | 4.42 m x 5.33 m |
| Main Level | Primary Bedroom | 3.51 m | 2.74 m | 3.51 m x 2.74 m |
| Main Level | Bedroom 2 | 2.9 m | 2.74 m | 2.9 m x 2.74 m |
| Main Level | Den | 2.44 m | 2.49 m | 2.44 m x 2.49 m |
Interested?
Contact us for more information
Grant Zhao
Salesperson
2175 Sheppard Ave E. Suite 106
Toronto, Ontario M2J 1W8
Lucia Zhao
Salesperson
2175 Sheppard Ave E. Suite 106
Toronto, Ontario M2J 1W8
















