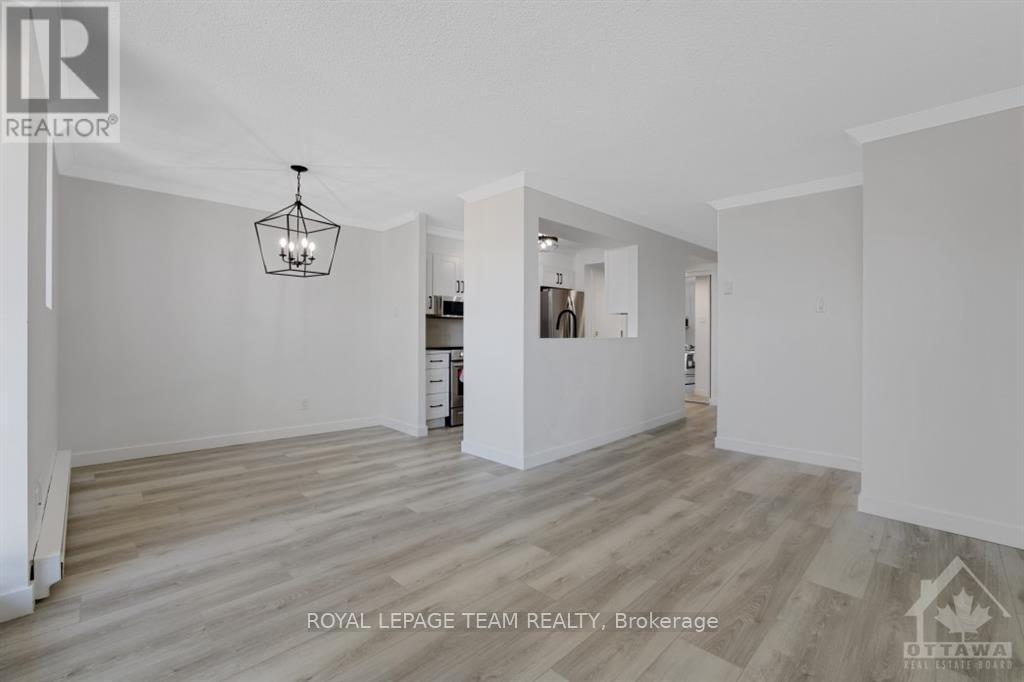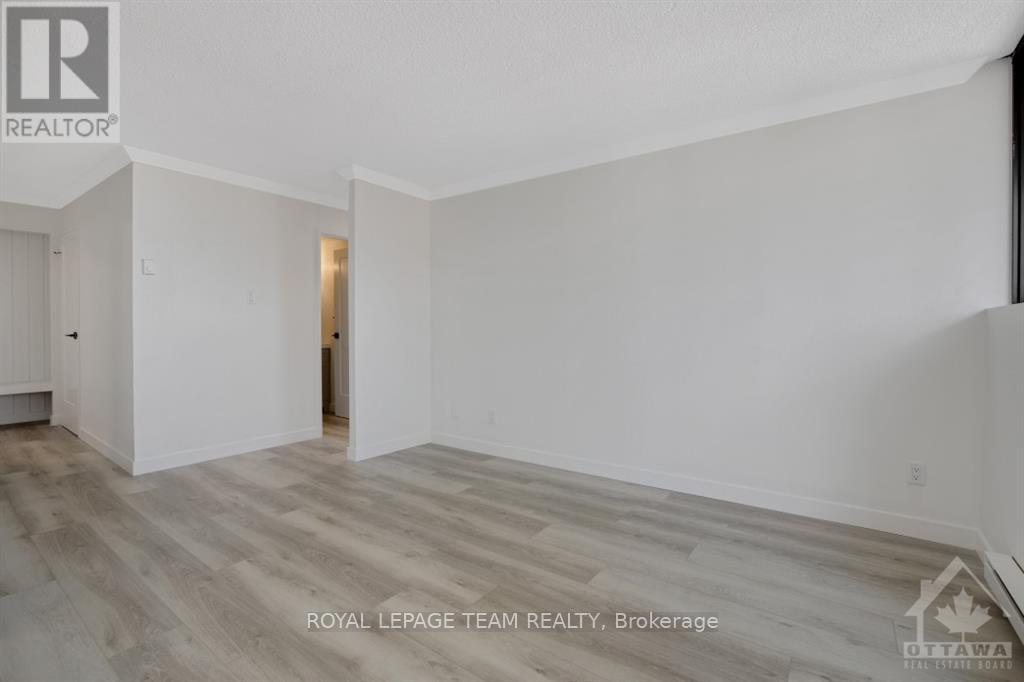202 - 191 Parkdale Avenue Ottawa, Ontario K1Y 1E8
$2,300 Monthly
Beautifully renovated and spacious 2 bedroom condo just steps from the Parkdale market, Ottawa River, Hintonburg and Westboro. Modern vinyl flooring throughout, and an abundance of natural light in the open concept living and dining room. Gorgeous chic kitchen with quartz countertops, stainless steel appliances, and plenty of cabinet and countertop space. Two good sized bedrooms, and a renovated 4-piece full bathroom. Large private balcony withgreat views! Rental includes underground parking, water and air-conditioner with shared laundry facilities in the building. Available immediately. (id:58043)
Property Details
| MLS® Number | X9520906 |
| Property Type | Single Family |
| Neigbourhood | Tunney's Pasture |
| Community Name | 4201 - Mechanicsville |
| AmenitiesNearBy | Public Transit, Park |
| ParkingSpaceTotal | 1 |
Building
| BathroomTotal | 1 |
| BedroomsAboveGround | 2 |
| BedroomsTotal | 2 |
| Amenities | Storage - Locker |
| Appliances | Dishwasher, Hood Fan, Microwave, Refrigerator, Stove |
| CoolingType | Window Air Conditioner |
| ExteriorFinish | Brick |
| HeatingFuel | Electric |
| HeatingType | Baseboard Heaters |
| SizeInterior | 599.9954 - 698.9943 Sqft |
| Type | Apartment |
| UtilityWater | Municipal Water |
Parking
| Underground |
Land
| Acreage | No |
| LandAmenities | Public Transit, Park |
| ZoningDescription | Residential |
Rooms
| Level | Type | Length | Width | Dimensions |
|---|---|---|---|---|
| Main Level | Living Room | 4.8 m | 3.73 m | 4.8 m x 3.73 m |
| Main Level | Dining Room | 2.18 m | 2.51 m | 2.18 m x 2.51 m |
| Main Level | Kitchen | 2.89 m | 2.23 m | 2.89 m x 2.23 m |
| Main Level | Primary Bedroom | 4.49 m | 3.04 m | 4.49 m x 3.04 m |
| Main Level | Bedroom | 3.22 m | 2.74 m | 3.22 m x 2.74 m |
| Main Level | Bathroom | Measurements not available |
https://www.realtor.ca/real-estate/27479831/202-191-parkdale-avenue-ottawa-4201-mechanicsville
Interested?
Contact us for more information
Hanna Browne
Broker
3101 Strandherd Drive, Suite 4
Ottawa, Ontario K2G 4R9































