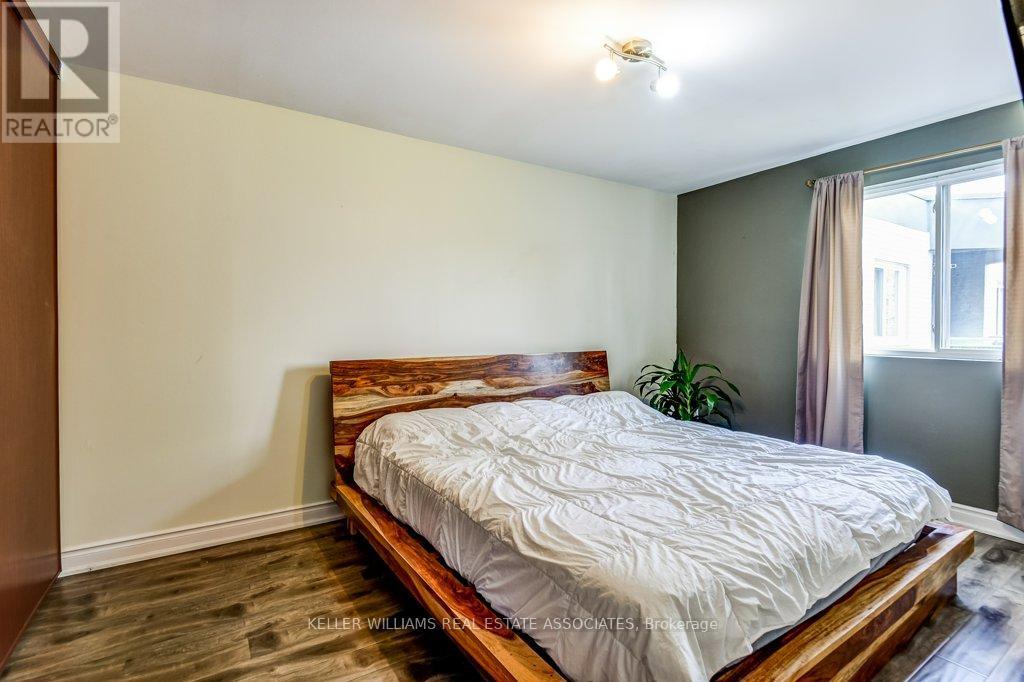202 - 2001 Bonnymede Drive Mississauga, Ontario L5J 4H8
$3,000 Monthly
Spacious 3 Bedroom, 2 Bath, 2 Storey Condo Townhouse, Just Moments Away From Clarkson Go, Q.E.W., Stores, Lake, Restaurants, Entertainment, & Port Credit. You Will Find A Marble Accent Wall, Fireplace, A Large Master Bedroom With A Large Closet, & An En-Suite Laundry Room With Storage Space. New Kitchen Appliances, Flooring, Open Concept Main Living Area With Walk Out To Terrace With Nature View. Enjoy Tons Of Condo Amenities. Parking & Locker Included. **** EXTRAS **** Owned Heating/Cooling System. Lots Of Visitor Parking And Surrounded By Green Space. More Parking available Through Management. Easy Access To Highway And Public Transit (id:58043)
Property Details
| MLS® Number | W11885671 |
| Property Type | Single Family |
| Neigbourhood | Clarkson |
| Community Name | Clarkson |
| CommunityFeatures | Pet Restrictions |
| Features | Balcony, Carpet Free |
| ParkingSpaceTotal | 1 |
| PoolType | Indoor Pool |
Building
| BathroomTotal | 2 |
| BedroomsAboveGround | 3 |
| BedroomsTotal | 3 |
| Amenities | Car Wash, Exercise Centre, Party Room, Sauna, Visitor Parking, Storage - Locker |
| Appliances | Dishwasher, Dryer, Refrigerator, Stove, Washer |
| CoolingType | Central Air Conditioning |
| ExteriorFinish | Brick |
| FireplacePresent | Yes |
| FlooringType | Laminate, Ceramic |
| HalfBathTotal | 1 |
| HeatingFuel | Electric |
| HeatingType | Forced Air |
| StoriesTotal | 2 |
| SizeInterior | 999.992 - 1198.9898 Sqft |
| Type | Row / Townhouse |
Parking
| Underground |
Land
| Acreage | No |
Rooms
| Level | Type | Length | Width | Dimensions |
|---|---|---|---|---|
| Second Level | Primary Bedroom | 4.41 m | 3.05 m | 4.41 m x 3.05 m |
| Second Level | Bedroom | 3.41 m | 2.75 m | 3.41 m x 2.75 m |
| Main Level | Living Room | 5.51 m | 2.97 m | 5.51 m x 2.97 m |
| Main Level | Dining Room | 2.89 m | 2.86 m | 2.89 m x 2.86 m |
| Main Level | Kitchen | 2.63 m | 2.03 m | 2.63 m x 2.03 m |
| Main Level | Laundry Room | 3.03 m | 1.56 m | 3.03 m x 1.56 m |
| Main Level | Bedroom | 4.34 m | 2.92 m | 4.34 m x 2.92 m |
https://www.realtor.ca/real-estate/27722211/202-2001-bonnymede-drive-mississauga-clarkson-clarkson
Interested?
Contact us for more information
Rish Garg
Salesperson
7145 West Credit Ave B1 #100
Mississauga, Ontario L5N 6J7


















