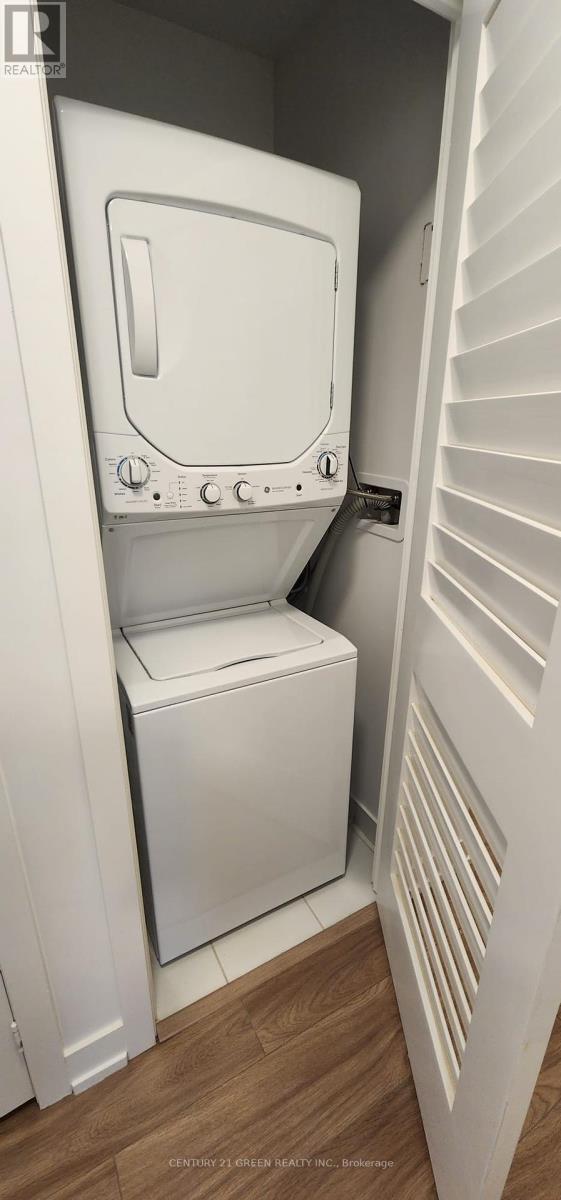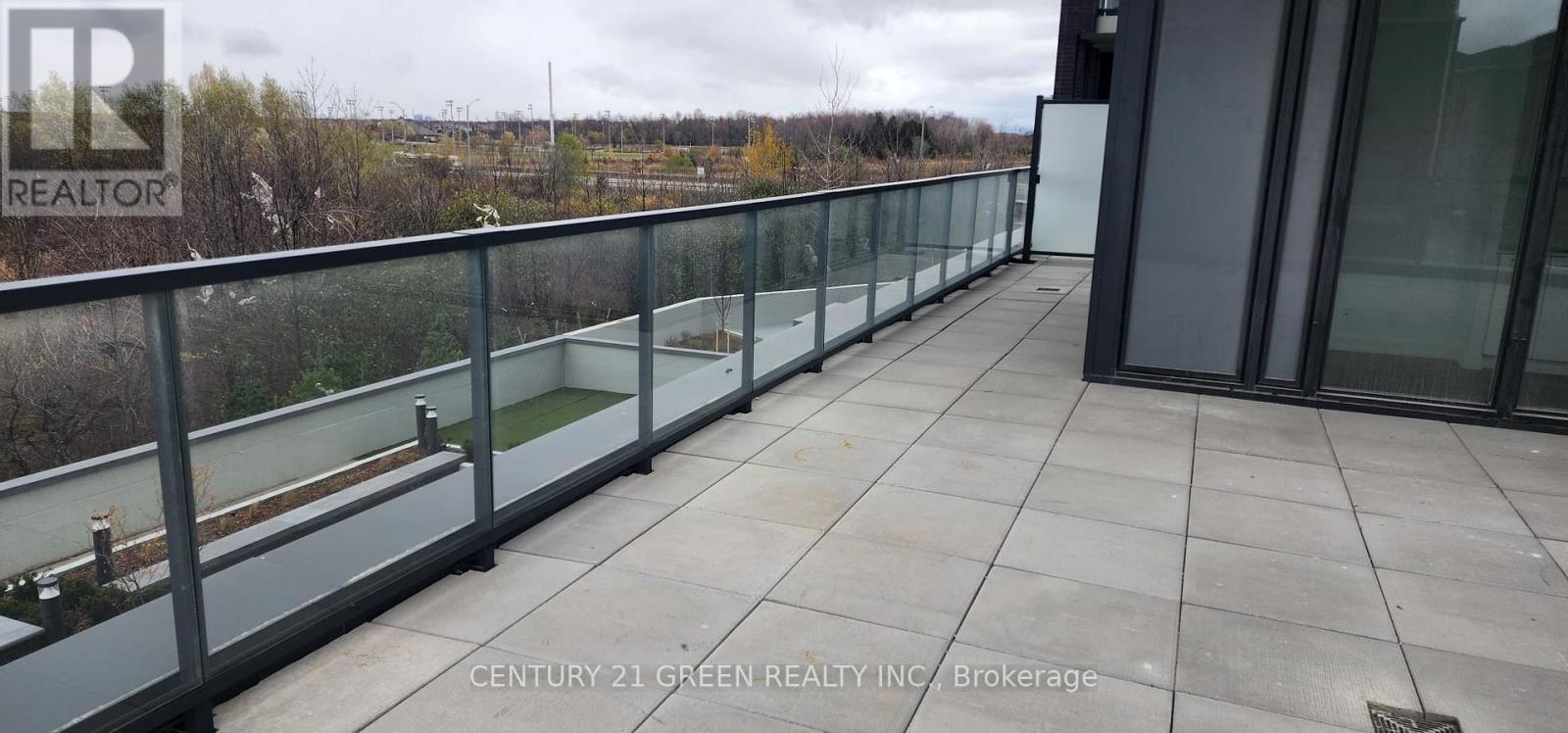202 - 225 Veterans Drive Brampton, Ontario L7A 5L7
$2,800 Monthly
Brand New Condo with 1100 sq ft Terrace to Enjoy All Summer Outside Living, 10Ft High Ceiling, Corner Unit, Beautiful View from Terrace/Balcony, Brand New Appliances, Underground Parking, Bus Stop on Door Steps, Go Train Station, Go Bus and Brampton City Bus Terminal Close by, Gas Station, Banks, Grocery Store and Other Store Plaza on Walking Distance, All Utilities Included **** EXTRAS **** Tenant Must need Buy Tenant Insurance and Provide Copy of insurance to Landlord and Renew Tenant Must need Buy Tenant Insurance and Provide Copy of insurance to Landlord and Renew Agreement, First and Last Rent Deposit, $200 Key/Fob Deposit (id:58043)
Property Details
| MLS® Number | W11882186 |
| Property Type | Single Family |
| Community Name | Brampton West |
| AmenitiesNearBy | Park, Public Transit |
| CommunityFeatures | Pet Restrictions, School Bus |
| ParkingSpaceTotal | 1 |
| ViewType | View |
Building
| BathroomTotal | 2 |
| BedroomsAboveGround | 2 |
| BedroomsTotal | 2 |
| Amenities | Security/concierge, Exercise Centre, Party Room, Visitor Parking, Storage - Locker |
| CoolingType | Central Air Conditioning |
| ExteriorFinish | Brick, Concrete |
| HeatingFuel | Natural Gas |
| HeatingType | Forced Air |
| SizeInterior | 699.9943 - 798.9932 Sqft |
| Type | Apartment |
Parking
| Underground |
Land
| Acreage | No |
| LandAmenities | Park, Public Transit |
Rooms
| Level | Type | Length | Width | Dimensions |
|---|---|---|---|---|
| Flat | Bedroom | 4.35 m | 3.31 m | 4.35 m x 3.31 m |
| Flat | Bedroom 2 | 3.48 m | 2.85 m | 3.48 m x 2.85 m |
| Flat | Living Room | 4.35 m | 3.48 m | 4.35 m x 3.48 m |
| Flat | Dining Room | 4.35 m | 3.48 m | 4.35 m x 3.48 m |
| Flat | Kitchen | 3.83 m | 3.83 m | 3.83 m x 3.83 m |
| Flat | Bathroom | 2.96 m | 2.09 m | 2.96 m x 2.09 m |
| Flat | Bathroom | 2.96 m | 1.74 m | 2.96 m x 1.74 m |
| Flat | Foyer | 2.78 m | 1.74 m | 2.78 m x 1.74 m |
Interested?
Contact us for more information
Manmohan Grewal
Salesperson
6980 Maritz Dr Unit 8
Mississauga, Ontario L5W 1Z3


















