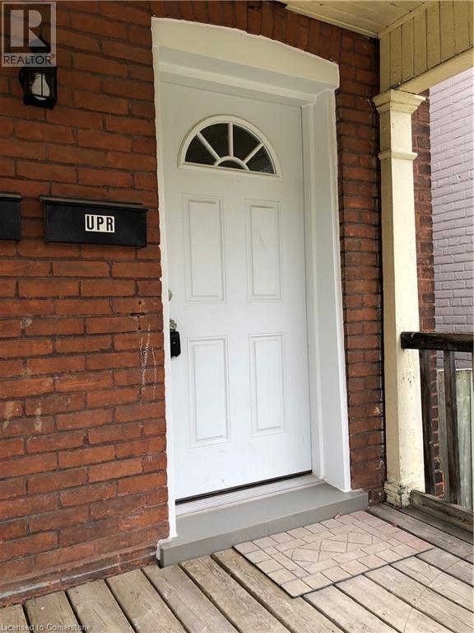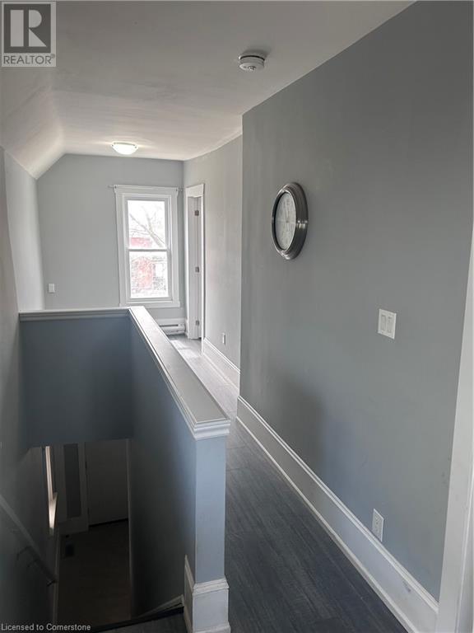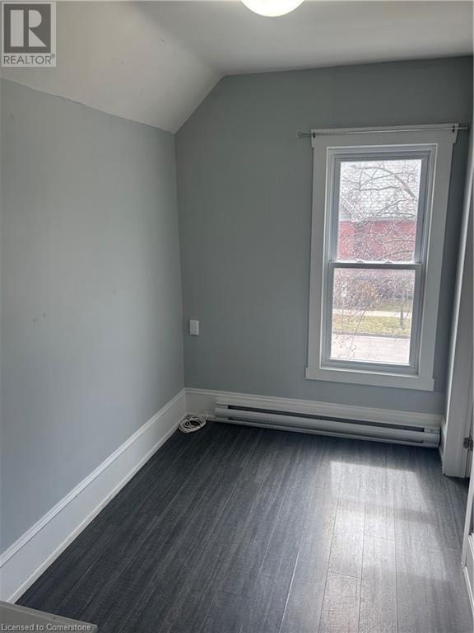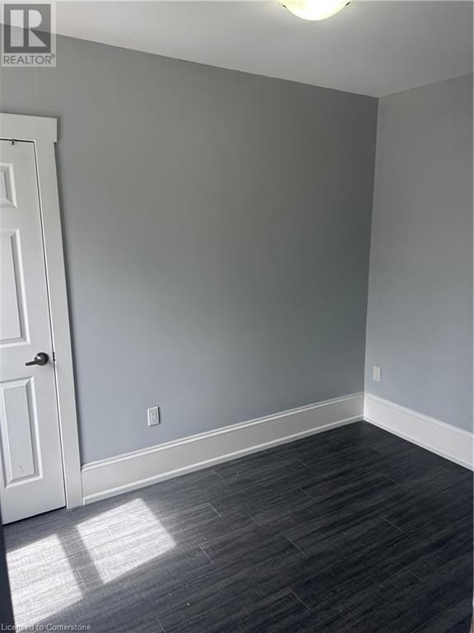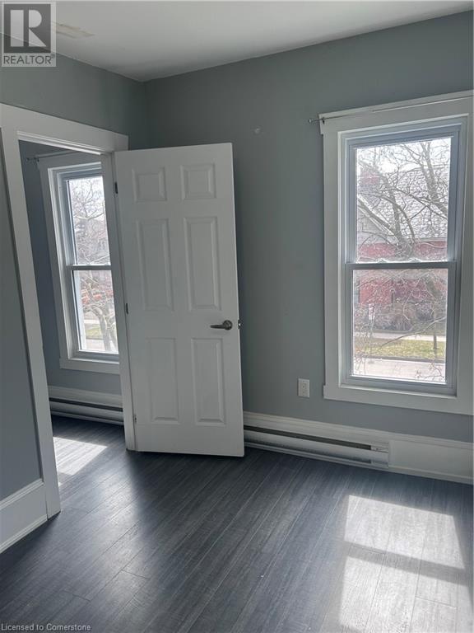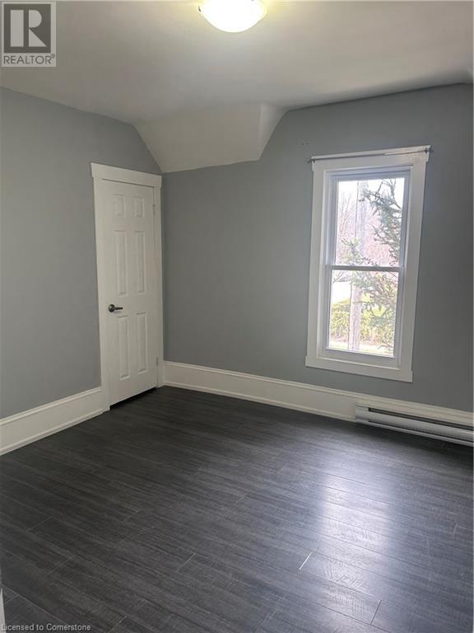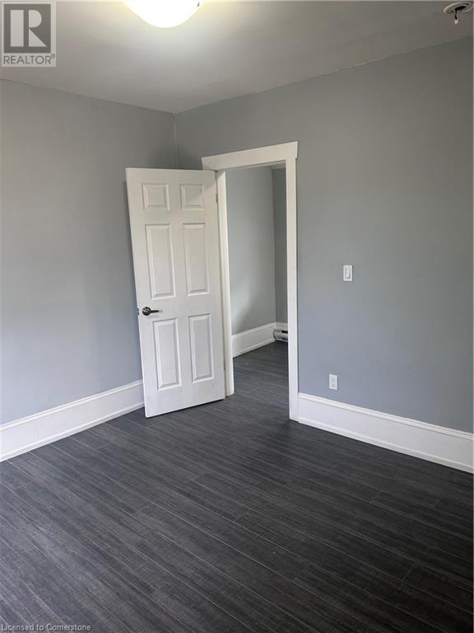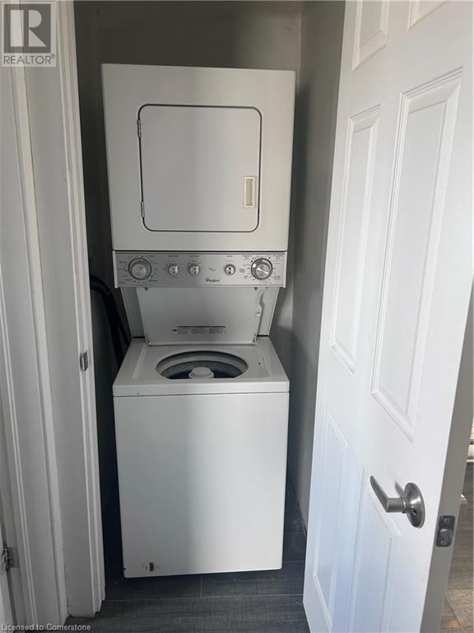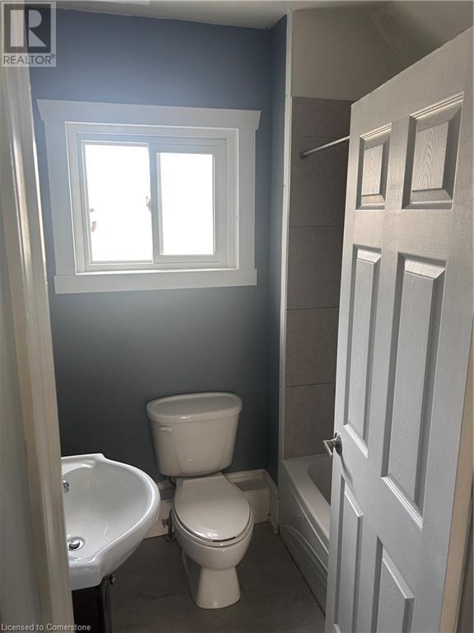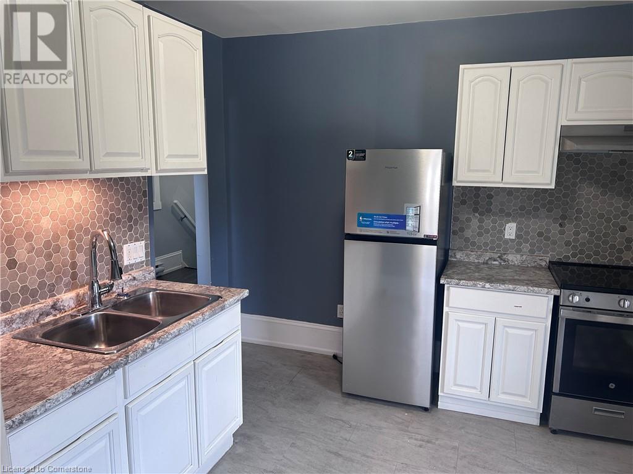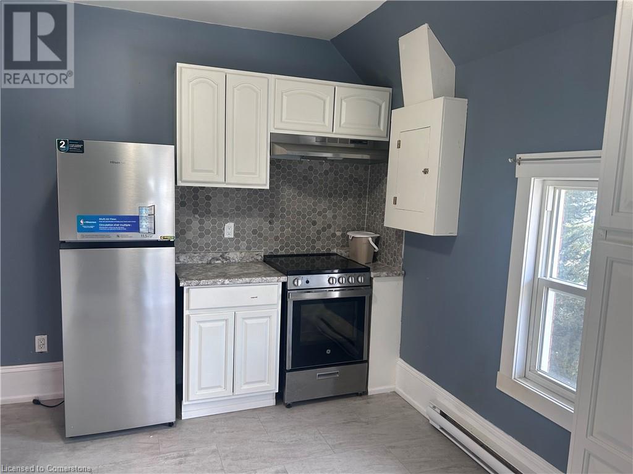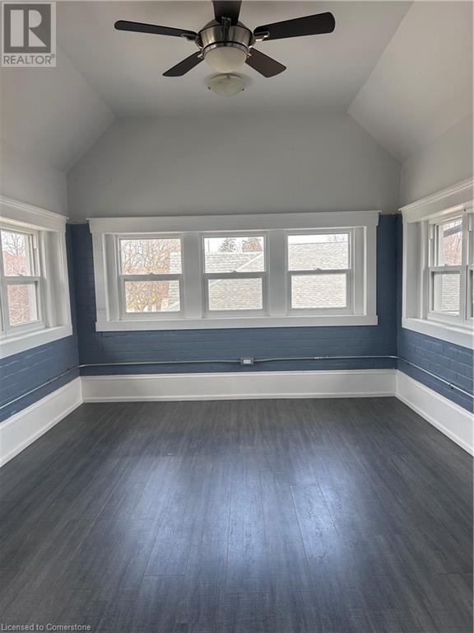202 Nelson Street Brantford, Ontario N3S 4C1
2 Bedroom
1 Bathroom
729 ft2
2 Level
None
Baseboard Heaters
$1,850 MonthlyParking, Exterior Maintenance
TAKE A LOOK AT THIS 2 BEDROOM SECOND FLOOR APARTMENT IN A LEGAL DUPLEX LOCATED IN A CONVENIENT CENTRAL BRANTFORD LOCATION. FRIDGE, STOVE AND IN-SUITE LAUNDRY INCLUDED. TENANT PAYS UTILITIES ON TOP OF LEASE RATE. 12MONTH MINIMUM LEASE. PROOF OF EMPLOYMENT, PAY STUBS, REFERENCES, STANDARD APPLICATION, AND FULL CREDIT CHECK REQUIRED FOR ALL APPLICANTS. AVAILABLE JULY 1 FOR OCCUPANCY. (id:58043)
Property Details
| MLS® Number | 40745798 |
| Property Type | Single Family |
| Amenities Near By | Park, Public Transit, Schools |
| Features | Crushed Stone Driveway |
| Parking Space Total | 1 |
Building
| Bathroom Total | 1 |
| Bedrooms Above Ground | 2 |
| Bedrooms Total | 2 |
| Appliances | Dryer, Refrigerator, Stove, Washer, Hood Fan |
| Architectural Style | 2 Level |
| Basement Type | None |
| Construction Style Attachment | Detached |
| Cooling Type | None |
| Exterior Finish | Brick Veneer |
| Heating Fuel | Electric |
| Heating Type | Baseboard Heaters |
| Stories Total | 2 |
| Size Interior | 729 Ft2 |
| Type | House |
| Utility Water | Municipal Water |
Land
| Acreage | No |
| Land Amenities | Park, Public Transit, Schools |
| Sewer | Municipal Sewage System |
| Size Depth | 87 Ft |
| Size Frontage | 33 Ft |
| Size Total Text | Under 1/2 Acre |
| Zoning Description | Nlr |
Rooms
| Level | Type | Length | Width | Dimensions |
|---|---|---|---|---|
| Second Level | 4pc Bathroom | 5'9'' x 6'4'' | ||
| Second Level | Laundry Room | Measurements not available | ||
| Second Level | Office | 5'8'' x 9'1'' | ||
| Second Level | Bedroom | 11'1'' x 9'4'' | ||
| Second Level | Primary Bedroom | 12'0'' x 11'2'' | ||
| Second Level | Kitchen | 10'8'' x 11'2'' | ||
| Second Level | Living Room | 12'3'' x 9'8'' |
Utilities
| Cable | Available |
| Electricity | Available |
https://www.realtor.ca/real-estate/28527749/202-nelson-street-brantford
Contact Us
Contact us for more information

Andrew Henry
Salesperson
Keller Williams Edge Realty, Brokerage
3185 Harvester Rd., Unit #1a
Burlington, Ontario L7N 3N8
3185 Harvester Rd., Unit #1a
Burlington, Ontario L7N 3N8
(905) 335-8808


