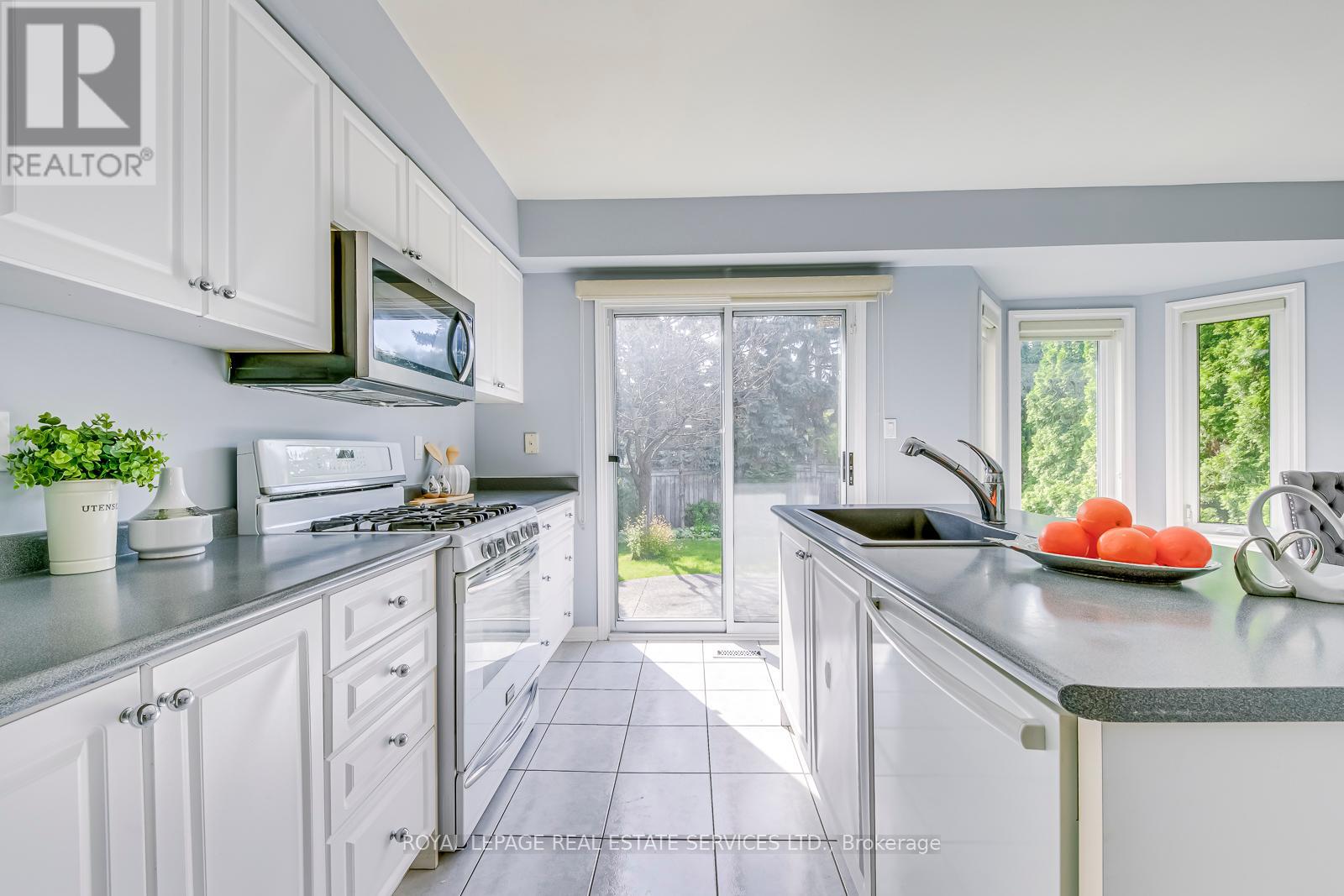2026 Laurelcrest Place Oakville (West Oak Trails), Ontario L6M 3T7
$1,299,000
Gorgeous All Brick Detached Home 1969 Sqft in Sought-After West Oak Trails Community! Sun Filled, Airy Spacious,Double Door Entrance to Grand Foyer, Open Concept Living & Dining Rooms With 2-Sided Fireplace. Kitchen RetreatsCabinet Shelving, A Central Island, Walk Out to Sunny South & East Exposure Garden, Oversized Breakfast With2-Sided Fireplace. Large Primary Room Boasts a Walk-In Closet, 4pc Ensuite with Soaker Oval Tub & Sep Shower. 4thBedroom Converted from Family Room. Separate Entrance to Finished Basement for A Potential Apartment. DoubleDriveway For 4 Cars Parking. Sunny South and East Exposure Garden Features Concrete Patio, Surrounded by Pine Trees& Tall Cedar Hedges Provide Privacy with No Neighbors Facing. All The Right Elements for Comfort & LivingEnjoyment! Top Ranked High School, Public & Catholic, Walk to Parks & Trails. Close To All Amenities, ShoppingPlaza, Recreation Centre, Hospital, Sixteen Mile Creek & Renowned Glen Abbey Golf Club,403/407/QEW&Go Train. **** EXTRAS **** Double Glazed & Sound Retardant Windows, Hardwood Floors on Main And 2nd Levels, Hardwood Stairs, AllAbove Grade Washrooms with Windows. Garage Access to Main Floor & Basement, Concrete Sidewalk. (id:58043)
Property Details
| MLS® Number | W9349851 |
| Property Type | Single Family |
| Community Name | West Oak Trails |
| ParkingSpaceTotal | 5 |
Building
| BathroomTotal | 4 |
| BedroomsAboveGround | 4 |
| BedroomsTotal | 4 |
| Appliances | Dishwasher, Dryer, Garage Door Opener, Microwave, Refrigerator, Stove, Washer, Window Coverings |
| BasementDevelopment | Finished |
| BasementFeatures | Separate Entrance |
| BasementType | N/a (finished) |
| ConstructionStyleAttachment | Detached |
| CoolingType | Central Air Conditioning |
| ExteriorFinish | Brick |
| FireplacePresent | Yes |
| FlooringType | Hardwood, Tile, Laminate |
| FoundationType | Poured Concrete |
| HalfBathTotal | 2 |
| HeatingFuel | Natural Gas |
| HeatingType | Forced Air |
| StoriesTotal | 2 |
| Type | House |
| UtilityWater | Municipal Water |
Parking
| Attached Garage |
Land
| Acreage | No |
| Sewer | Sanitary Sewer |
| SizeDepth | 116 Ft ,9 In |
| SizeFrontage | 30 Ft ,2 In |
| SizeIrregular | 30.18 X 116.83 Ft |
| SizeTotalText | 30.18 X 116.83 Ft |
Rooms
| Level | Type | Length | Width | Dimensions |
|---|---|---|---|---|
| Second Level | Primary Bedroom | 5.1 m | 3.33 m | 5.1 m x 3.33 m |
| Second Level | Bedroom 2 | 2.93 m | 2.83 m | 2.93 m x 2.83 m |
| Second Level | Bedroom 3 | 2.83 m | 2.34 m | 2.83 m x 2.34 m |
| Second Level | Bedroom 4 | 4.9 m | 3 m | 4.9 m x 3 m |
| Basement | Utility Room | 5.55 m | 3.72 m | 5.55 m x 3.72 m |
| Basement | Recreational, Games Room | 6.35 m | 4.4 m | 6.35 m x 4.4 m |
| Main Level | Living Room | 5.92 m | 3.11 m | 5.92 m x 3.11 m |
| Main Level | Dining Room | 5.92 m | 3.11 m | 5.92 m x 3.11 m |
| Main Level | Kitchen | 4.39 m | 2.56 m | 4.39 m x 2.56 m |
| Main Level | Eating Area | 4.36 m | 3 m | 4.36 m x 3 m |
| Main Level | Foyer | 2.36 m | 2 m | 2.36 m x 2 m |
Interested?
Contact us for more information
Jackie Jiang
Broker
251 North Service Road Ste #101
Oakville, Ontario L6M 3E7
Deeven Zheng
Salesperson
251 North Service Rd #102
Oakville, Ontario L6M 3E7

























