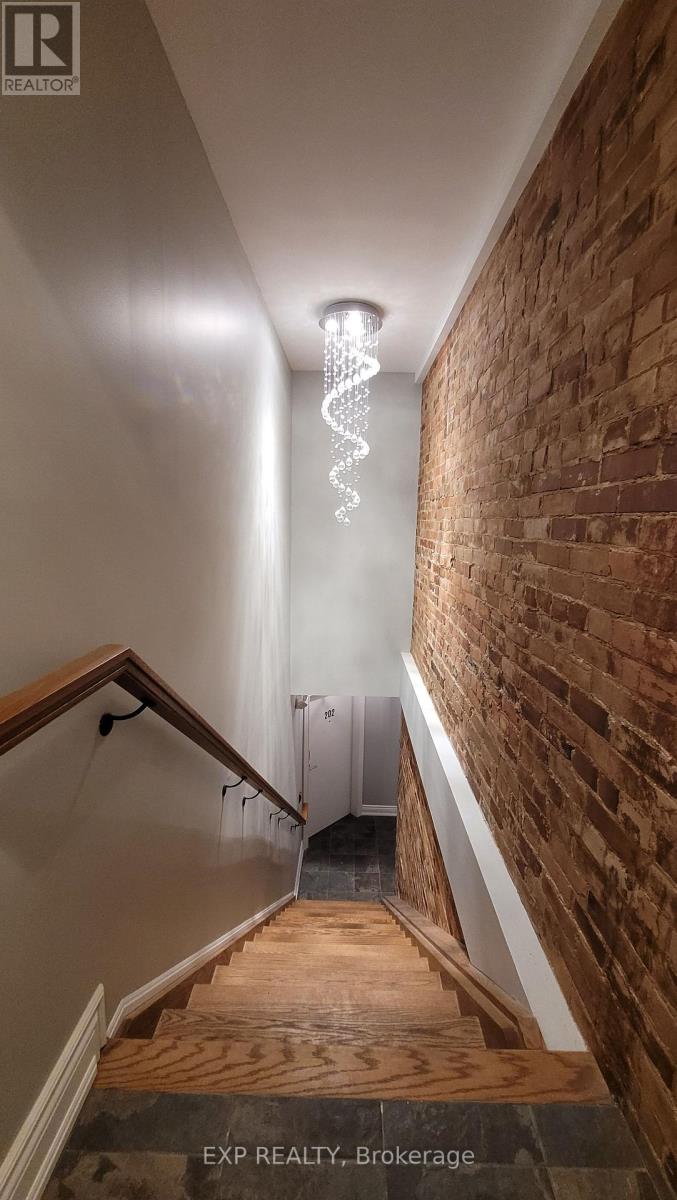203 - 157-159 James Street Ottawa, Ontario K1R 5M4
$2,400 Monthly
Unit 203 - 1 bedroom (+ Den) 1 4-pc bathroom executive apartment with private balcony/deck at the back. The den is large enough to be a second bedroom. Built in 1901, this historic red brick building has been totally gutted, rebuilt, modernized from ceiling, to wall, to floor, to structure, to studs, to heating system, to plumbing, to electricity, to heating and cooling system, to roof, to front steps, to the garden, to anything you can think of, completely NEW. Building has a total of 12, one or two bedroom executive apartments. All equipped with in-suite Laundries, Air conditioning for the summer, heat pumps for the winter, some have private outdoor balconies, some have indoor sunrooms/offices /dens. Most units still have their original historic red brick inside the indoor living space. All oak hardwood floorings and tiles throughout. Parking with fee are available at building parking lot.In Centertown, 157 James Street is all about its location. Check out the walkers score 97/100, the transit score 74/100, bikers score 92/100. (id:58043)
Property Details
| MLS® Number | X11930408 |
| Property Type | Multi-family |
| Neigbourhood | Chinatown |
| Community Name | 4103 - Ottawa Centre |
| AmenitiesNearBy | Hospital, Park, Public Transit |
| CommunityFeatures | Community Centre |
| Features | Lighting, Paved Yard, Carpet Free |
| ParkingSpaceTotal | 5 |
| Structure | Deck, Patio(s), Porch |
Building
| BathroomTotal | 1 |
| BedroomsAboveGround | 1 |
| BedroomsTotal | 1 |
| Amenities | Separate Heating Controls, Separate Electricity Meters |
| Appliances | Intercom, Water Heater - Tankless, Dishwasher, Dryer, Stove, Washer, Window Coverings, Refrigerator |
| ConstructionStyleOther | Seasonal |
| CoolingType | Central Air Conditioning, Ventilation System, Air Exchanger |
| ExteriorFinish | Brick, Aluminum Siding |
| FireProtection | Controlled Entry, Alarm System, Security System, Smoke Detectors |
| FlooringType | Hardwood, Ceramic |
| FoundationType | Concrete, Stone, Poured Concrete, Insulated Concrete Forms |
| HeatingType | Heat Pump |
| StoriesTotal | 3 |
| Type | Other |
| UtilityWater | Municipal Water |
Land
| Acreage | No |
| LandAmenities | Hospital, Park, Public Transit |
| LandscapeFeatures | Landscaped, Lawn Sprinkler |
| Sewer | Sanitary Sewer |
| SizeDepth | 109 Ft |
| SizeFrontage | 57 Ft |
| SizeIrregular | 57 X 109 Ft |
| SizeTotalText | 57 X 109 Ft |
Rooms
| Level | Type | Length | Width | Dimensions |
|---|---|---|---|---|
| Second Level | Bedroom | 2.79 m | 2.69 m | 2.79 m x 2.69 m |
| Second Level | Kitchen | 3.99 m | 5.64 m | 3.99 m x 5.64 m |
| Second Level | Bathroom | 2.74 m | 1.47 m | 2.74 m x 1.47 m |
| Second Level | Den | 3 m | 2.21 m | 3 m x 2.21 m |
Utilities
| Sewer | Installed |
https://www.realtor.ca/real-estate/27818316/203-157-159-james-street-ottawa-4103-ottawa-centre
Interested?
Contact us for more information
Jeffrey Chan
Salesperson
343 Preston Street, 11th Floor
Ottawa, Ontario K1S 1N4

























