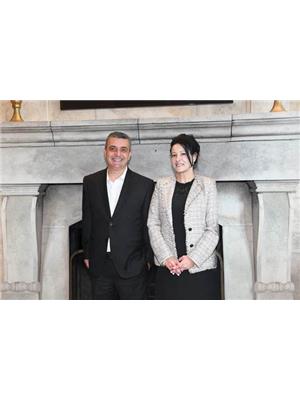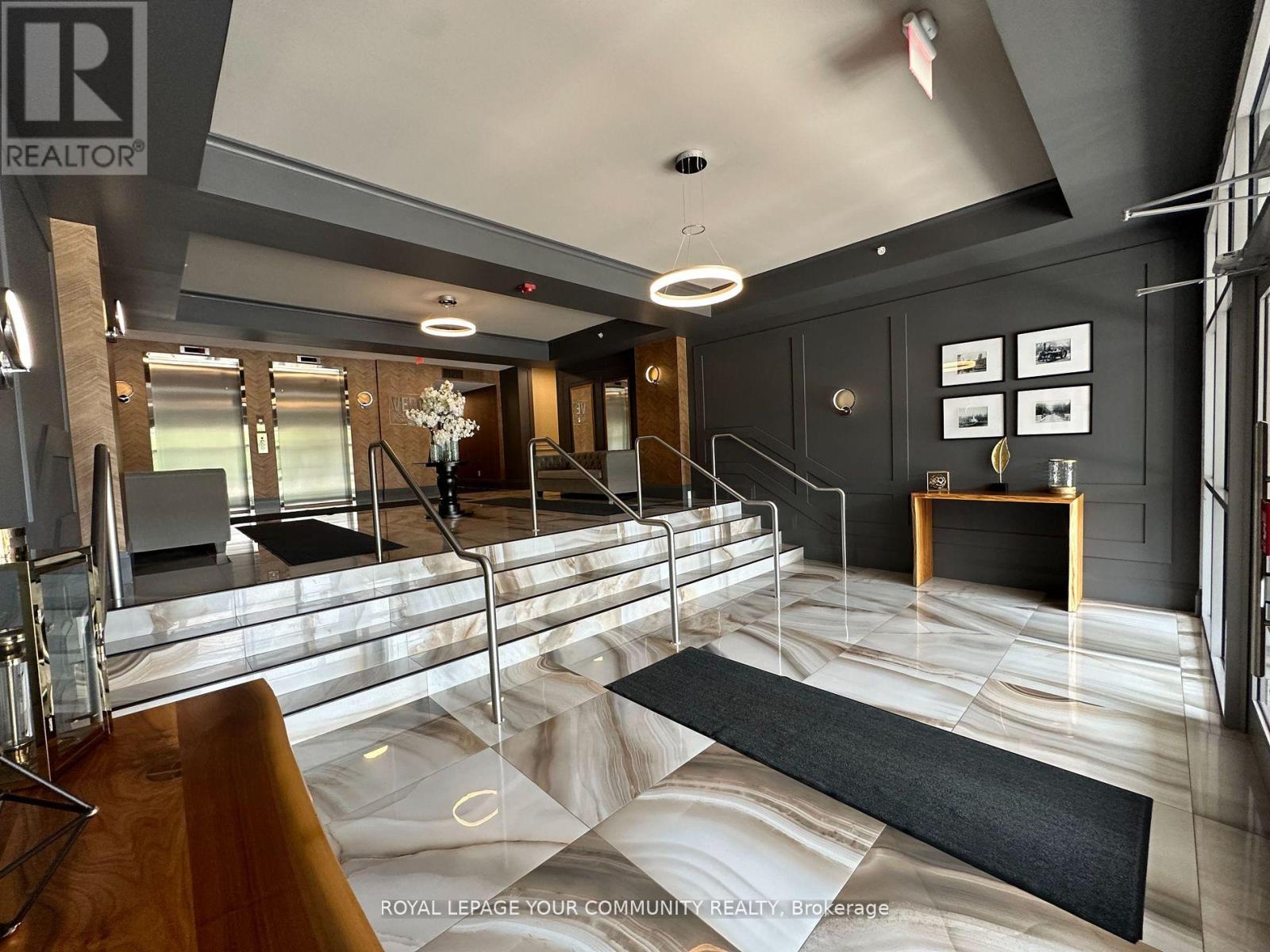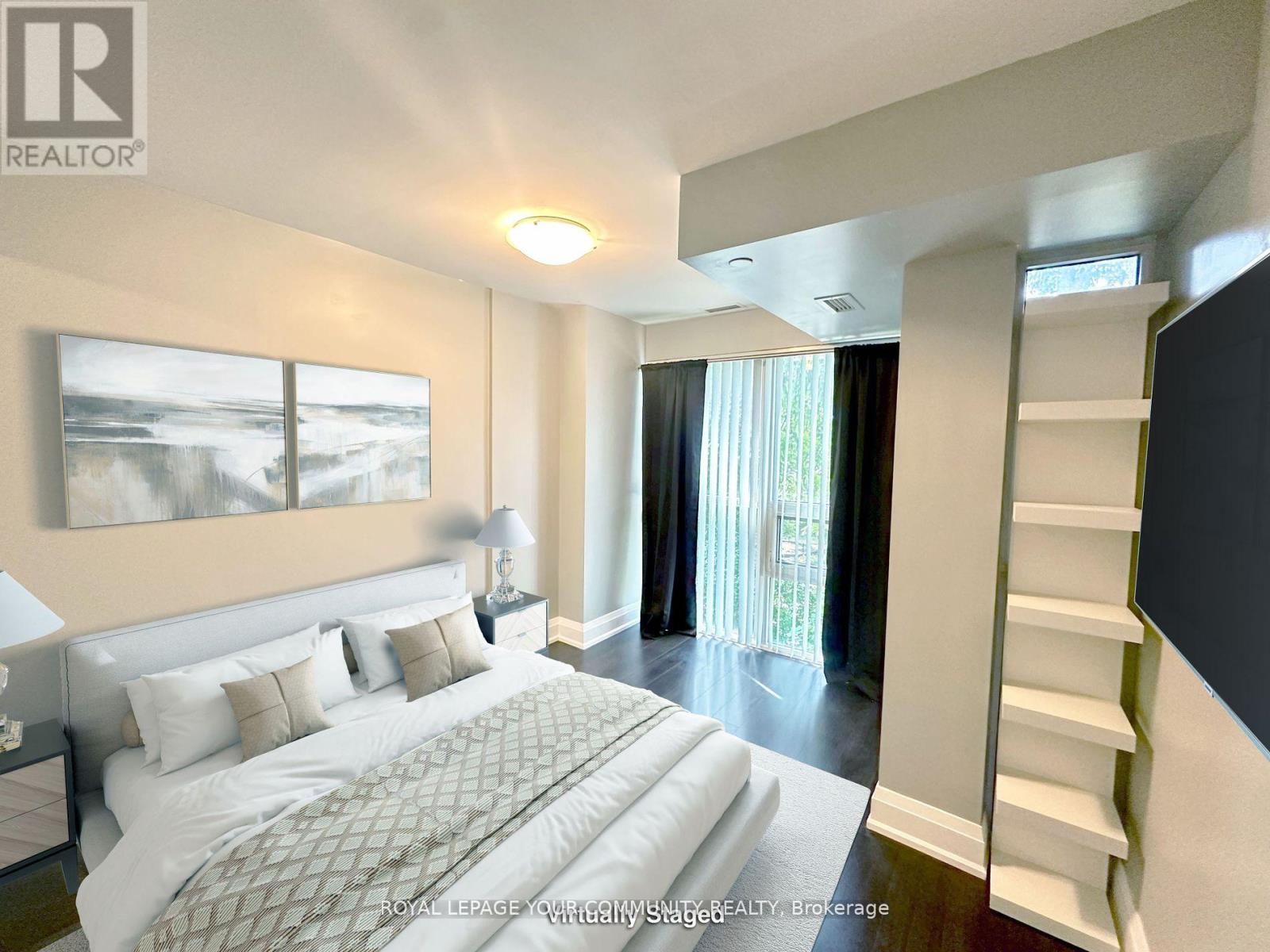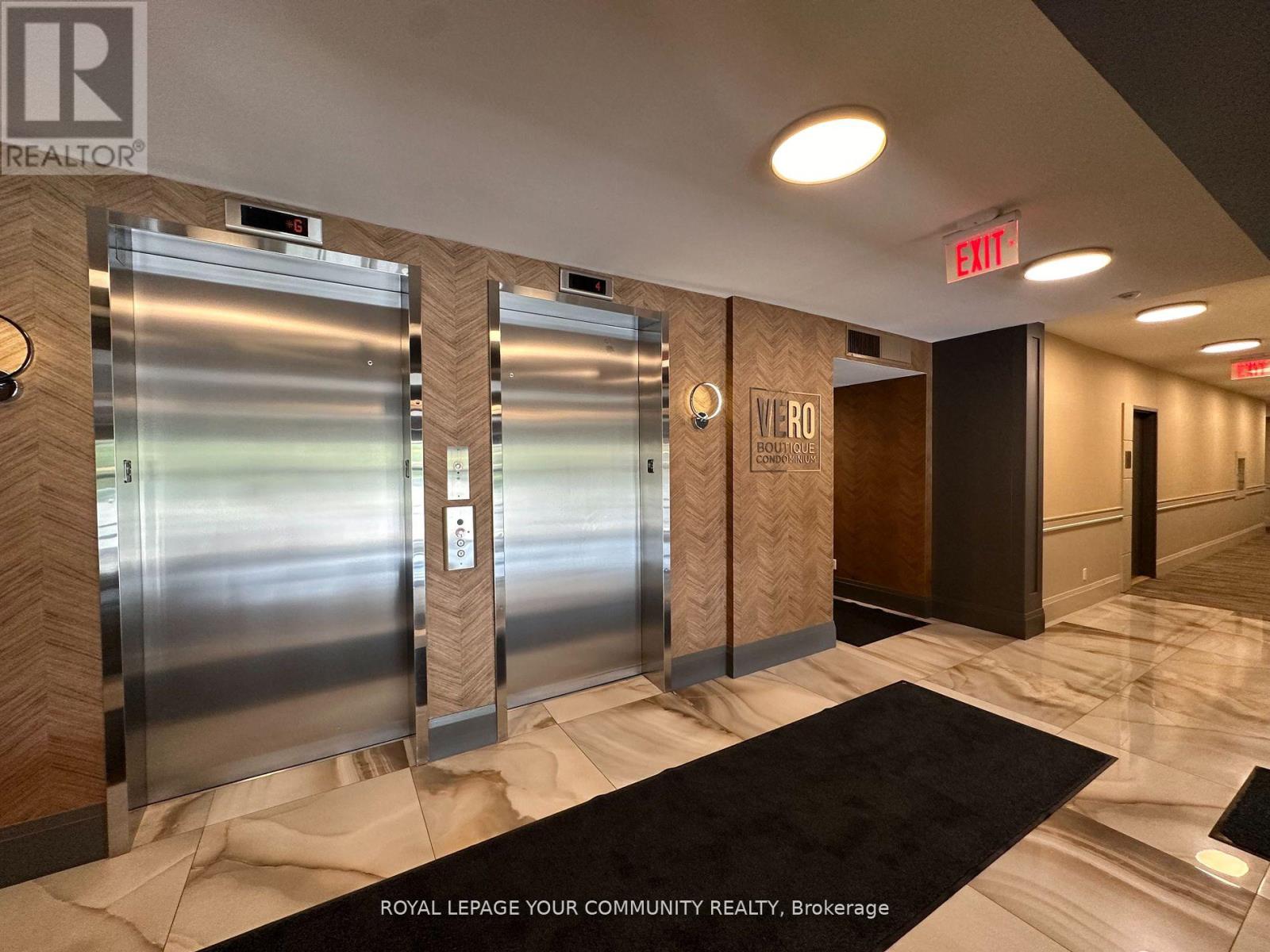203 - 8302 Islington Avenue Vaughan, Ontario L4L 0E6
$2,500 Monthly
Chic Boutique Style Building Located In The Heart Of Woodbridge-Elegant & Spacious, This Condo Has Many Desired Features. Attributes Include: 9Ft Ceilings, Wide Laminate Flooring, A Modern Kitchen With Granite Counter-Top & Built-In Stainless Steel Appliances. The Well-Appointed Floor Plan, with Large Functional 1 Bedroom +Den Has Ample Storage For Comfort & Is Partly Freshly Painted. (Den Can Be Used As a 2nd Bedroom) Open Concept, With a Southern View Of Wooded Trees, The Private Balcony Surrounded By Nature, Is Tranquil & Offers Relaxation Space To Enjoy a BBQ, a Book Or Time With a Friend. Rooftop Patio Is a Bonus To Enjoy! Turn Key, Show With Confidence. (id:58043)
Property Details
| MLS® Number | N12164494 |
| Property Type | Single Family |
| Community Name | Islington Woods |
| Amenities Near By | Park, Public Transit, Schools, Place Of Worship |
| Community Features | Pet Restrictions |
| Features | Conservation/green Belt, Balcony, Carpet Free |
| Parking Space Total | 1 |
Building
| Bathroom Total | 1 |
| Bedrooms Above Ground | 1 |
| Bedrooms Below Ground | 1 |
| Bedrooms Total | 2 |
| Amenities | Exercise Centre, Party Room, Visitor Parking |
| Appliances | Dishwasher, Furniture, Microwave, Stove, Window Coverings, Refrigerator |
| Cooling Type | Central Air Conditioning |
| Exterior Finish | Brick |
| Flooring Type | Laminate |
| Heating Fuel | Natural Gas |
| Heating Type | Forced Air |
| Size Interior | 600 - 699 Ft2 |
| Type | Apartment |
Parking
| Underground | |
| Garage |
Land
| Acreage | No |
| Land Amenities | Park, Public Transit, Schools, Place Of Worship |
Rooms
| Level | Type | Length | Width | Dimensions |
|---|---|---|---|---|
| Main Level | Kitchen | 3.25 m | 2.22 m | 3.25 m x 2.22 m |
| Main Level | Living Room | 5.2 m | 3.1 m | 5.2 m x 3.1 m |
| Main Level | Dining Room | 5.2 m | 3.1 m | 5.2 m x 3.1 m |
| Main Level | Primary Bedroom | 2.93 m | 3.4 m | 2.93 m x 3.4 m |
| Main Level | Den | 2.4 m | 2.8 m | 2.4 m x 2.8 m |
Contact Us
Contact us for more information

Laura Cormaggi
Salesperson
www.facebook.com/laura.cormaggi
8854 Yonge Street
Richmond Hill, Ontario L4C 0T4
(905) 731-2000
(905) 886-7556

Frank Cormaggi
Salesperson
(416) 254-2121
8854 Yonge Street
Richmond Hill, Ontario L4C 0T4
(905) 731-2000
(905) 886-7556




































