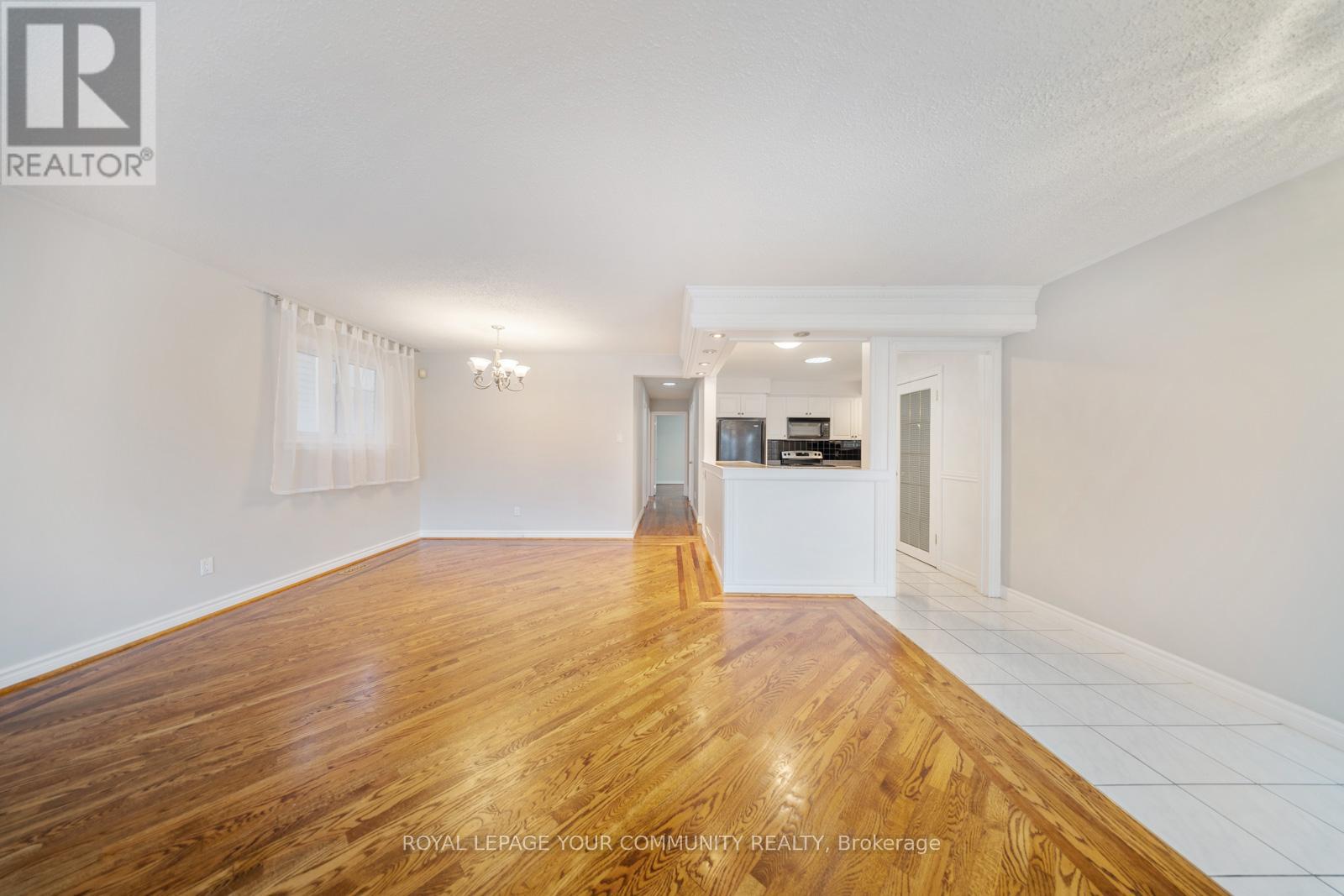203 Mccraney Street W Oakville, Ontario L6H 1H8
$4,200 Monthly
Ideal for families, this home offers space, functionality, and charm. The main floor boasts hardwood floors throughout the living areas, complemented by stunning floor-to-ceiling windows that bathe the space in natural light, and a 4-piece bathroom with double sinks. The open-concept kitchen with ceramic tile flooring overlooks the combined living and dining areas, creating a welcoming and bright atmosphere. The separate entrance to the basement in-law suite reveals a thoughtfully designed space with a spacious living and dining area, a large bedroom, a den with a closet, a brand-new 4-piece bathroom, a full kitchen, and dedicated laundry facilities.Situated on a quiet street backing onto Sunningdale School, this home is perfectly located. **** EXTRAS **** It's just a short walk to Sheridan College and nearby parks, making it an ideal spot for families or those seeking a home with in-law suite potential. (id:58043)
Property Details
| MLS® Number | W10442752 |
| Property Type | Single Family |
| Community Name | College Park |
| ParkingSpaceTotal | 3 |
Building
| BathroomTotal | 2 |
| BedroomsAboveGround | 3 |
| BedroomsBelowGround | 3 |
| BedroomsTotal | 6 |
| Appliances | Dishwasher, Dryer, Refrigerator, Two Stoves, Washer |
| ArchitecturalStyle | Bungalow |
| BasementDevelopment | Finished |
| BasementType | N/a (finished) |
| ConstructionStyleAttachment | Detached |
| CoolingType | Central Air Conditioning |
| ExteriorFinish | Brick |
| HeatingFuel | Natural Gas |
| HeatingType | Forced Air |
| StoriesTotal | 1 |
| Type | House |
| UtilityWater | Municipal Water |
Parking
| Garage |
Land
| Acreage | No |
| Sewer | Sanitary Sewer |
Rooms
| Level | Type | Length | Width | Dimensions |
|---|---|---|---|---|
| Basement | Bedroom | 3.61 m | 3.1 m | 3.61 m x 3.1 m |
| Basement | Kitchen | 3.3 m | 2.64 m | 3.3 m x 2.64 m |
| Basement | Family Room | 3.81 m | 3.33 m | 3.81 m x 3.33 m |
| Basement | Dining Room | 3.56 m | 3.3 m | 3.56 m x 3.3 m |
| Basement | Bedroom | 4.27 m | 3.28 m | 4.27 m x 3.28 m |
| Main Level | Kitchen | 4.19 m | 3.23 m | 4.19 m x 3.23 m |
| Main Level | Living Room | 4.78 m | 3.68 m | 4.78 m x 3.68 m |
| Main Level | Dining Room | 3.71 m | 2.16 m | 3.71 m x 2.16 m |
| Main Level | Primary Bedroom | 4.29 m | 3 m | 4.29 m x 3 m |
| Main Level | Bedroom 2 | 4.01 m | 2.62 m | 4.01 m x 2.62 m |
| Main Level | Bedroom 3 | 2.84 m | 2.62 m | 2.84 m x 2.62 m |
https://www.realtor.ca/real-estate/27677478/203-mccraney-street-w-oakville-college-park-college-park
Interested?
Contact us for more information
Tyler Mclay
Salesperson
187 King Street East
Toronto, Ontario M5A 1J5
Doloresz Boros
Salesperson
187 King Street East
Toronto, Ontario M5A 1J5











































