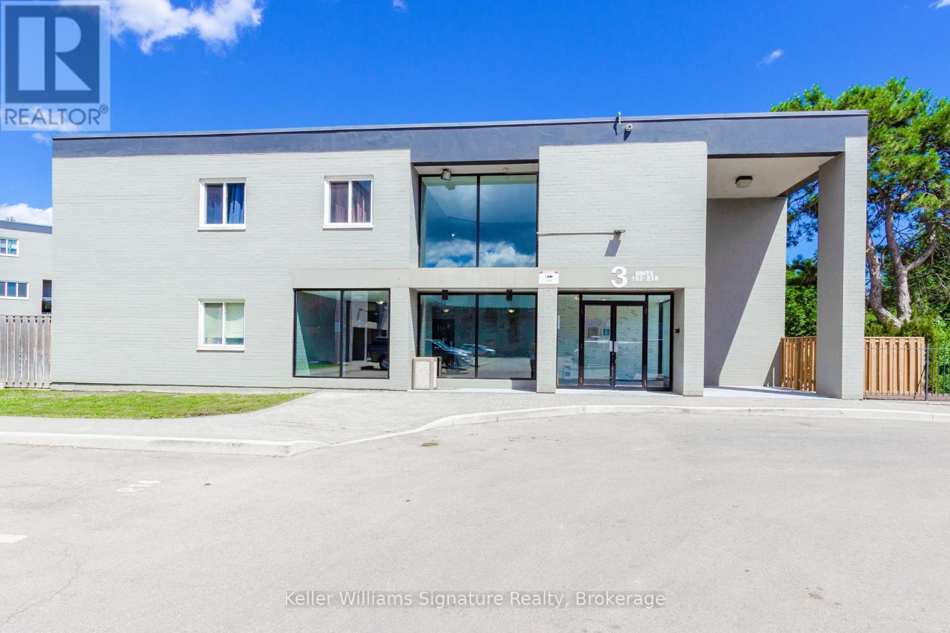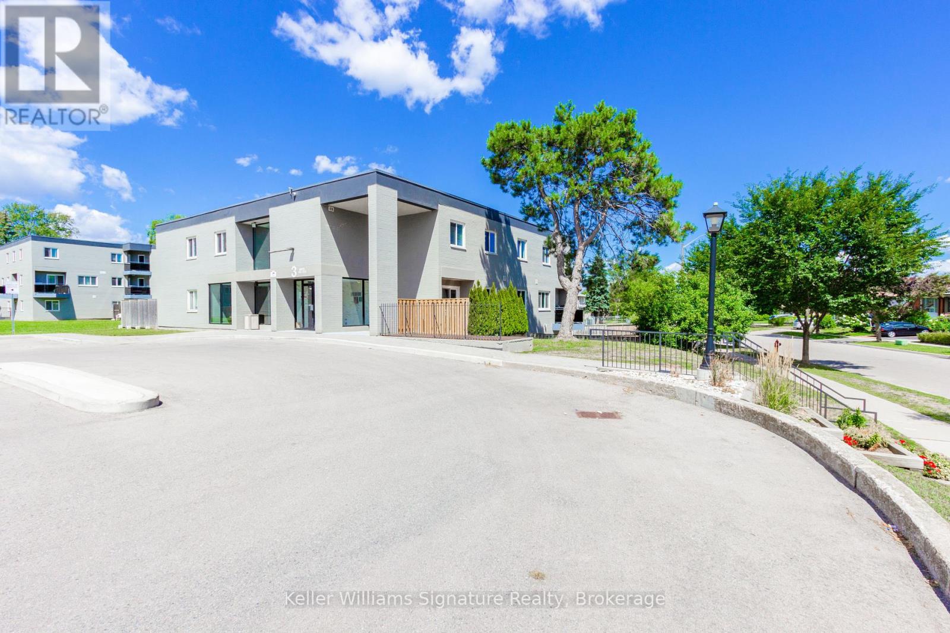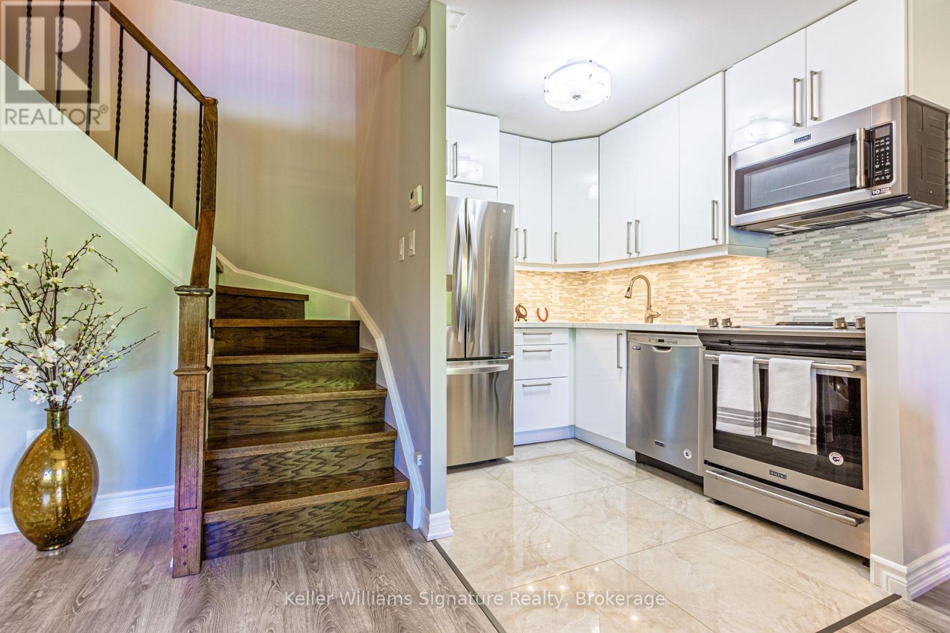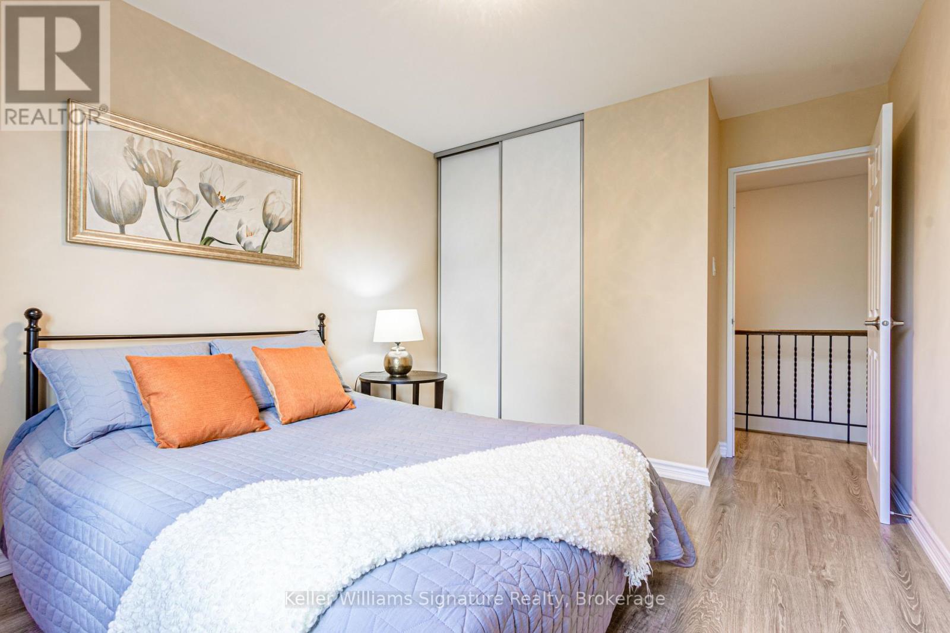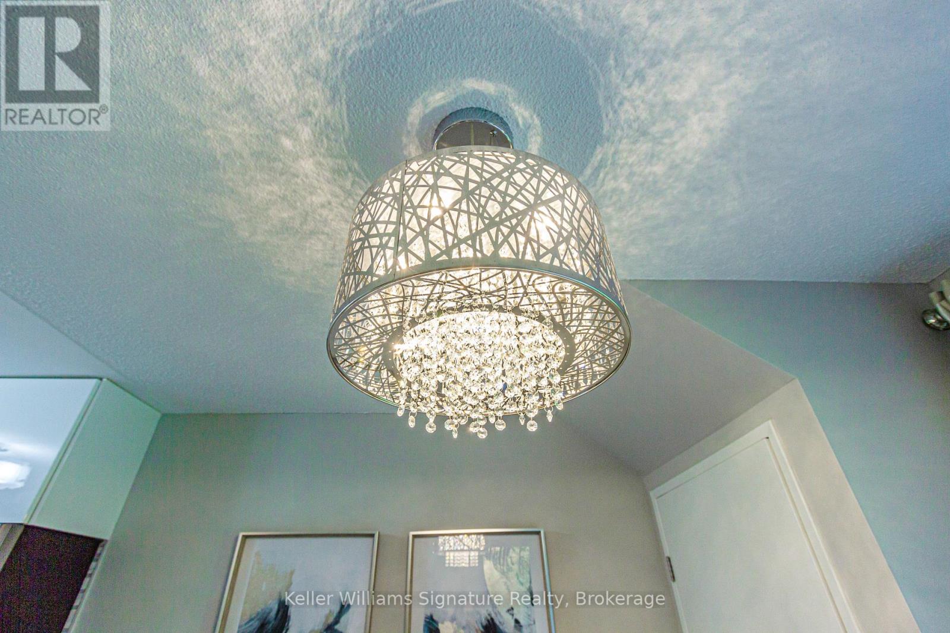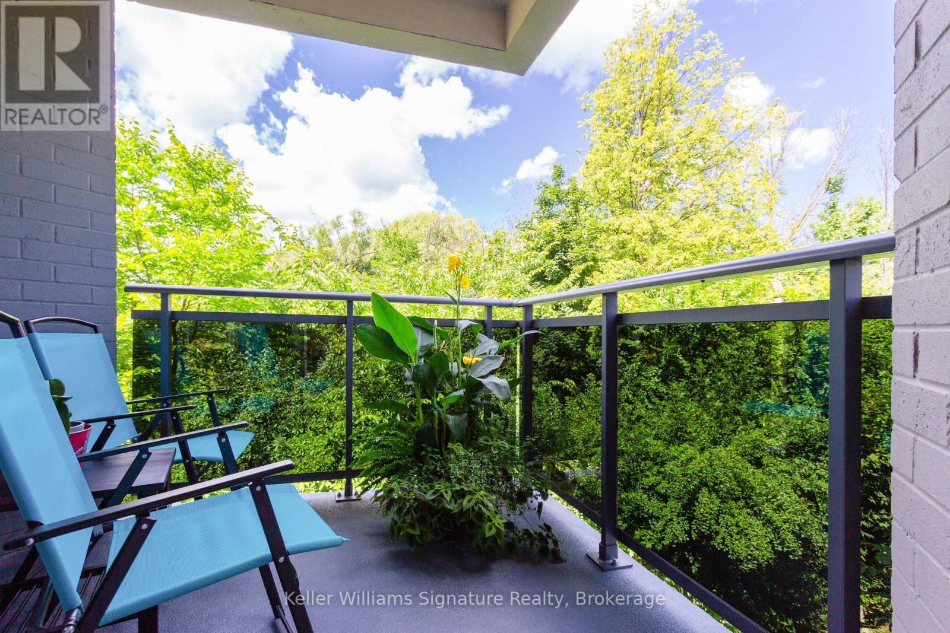204 - 2001 Bonnymede Drive Mississauga, Ontario L5J 4H8
$2,750 Monthly
Bright & Spacious 2-Storey Condo Townhome Located In The Heart Of Clarkson Village. 2 Bedr. Plus, Large Den That Can Be Used As A Family Room Or Home Office.Renovated Kitchen With Quartz Counter, Porcelain Backsplash, Floor Tiles & Built-In Dishwasher. Carpet Free Space! Laundry In Suite, Stainless Steel Appliances, Microwave, Refinished Staircase, High-End Closet Doors, Trendy Lighting, Updated Heating & Cooling System, Oversized Locker. Two Balconies With A View On A Green Space. **** EXTRAS **** Walking Distance To Clarkson GO Station, Shops, Restaurants, Coffee Shops & More. Close To Schools, Parks, Community Centre, Lake Ontario & QEW. The 2nd Parking Can Be Rented From the Management Office For An Extra Fee. (id:58043)
Property Details
| MLS® Number | W11892819 |
| Property Type | Single Family |
| Neigbourhood | Clarkson |
| Community Name | Clarkson |
| AmenitiesNearBy | Public Transit, Schools, Park |
| CommunityFeatures | Pet Restrictions, School Bus, Community Centre |
| Features | Balcony, Carpet Free, In Suite Laundry |
| ParkingSpaceTotal | 1 |
| PoolType | Indoor Pool |
Building
| BathroomTotal | 1 |
| BedroomsAboveGround | 2 |
| BedroomsBelowGround | 1 |
| BedroomsTotal | 3 |
| Amenities | Exercise Centre, Recreation Centre, Sauna, Separate Electricity Meters, Storage - Locker |
| Appliances | Garage Door Opener Remote(s) |
| CoolingType | Central Air Conditioning |
| ExteriorFinish | Brick |
| FireProtection | Smoke Detectors, Security System |
| FlooringType | Laminate |
| HeatingFuel | Electric |
| HeatingType | Forced Air |
| SizeInterior | 999.992 - 1198.9898 Sqft |
| Type | Row / Townhouse |
Parking
| Underground |
Land
| Acreage | No |
| LandAmenities | Public Transit, Schools, Park |
Rooms
| Level | Type | Length | Width | Dimensions |
|---|---|---|---|---|
| Second Level | Primary Bedroom | 4.05 m | 2.86 m | 4.05 m x 2.86 m |
| Second Level | Bedroom 2 | 3.93 m | 3.02 m | 3.93 m x 3.02 m |
| Second Level | Den | 4.54 m | 2.8 m | 4.54 m x 2.8 m |
| Flat | Living Room | 5.64 m | 3.65 m | 5.64 m x 3.65 m |
| Flat | Dining Room | 2.71 m | 2.25 m | 2.71 m x 2.25 m |
| Flat | Kitchen | 2.5 m | 2.1 m | 2.5 m x 2.1 m |
https://www.realtor.ca/real-estate/27737780/204-2001-bonnymede-drive-mississauga-clarkson-clarkson
Interested?
Contact us for more information
Barbara Kutzner
Salesperson
245 Wyecroft Rd - Suite 4b
Oakville, Ontario L6K 3Y6



