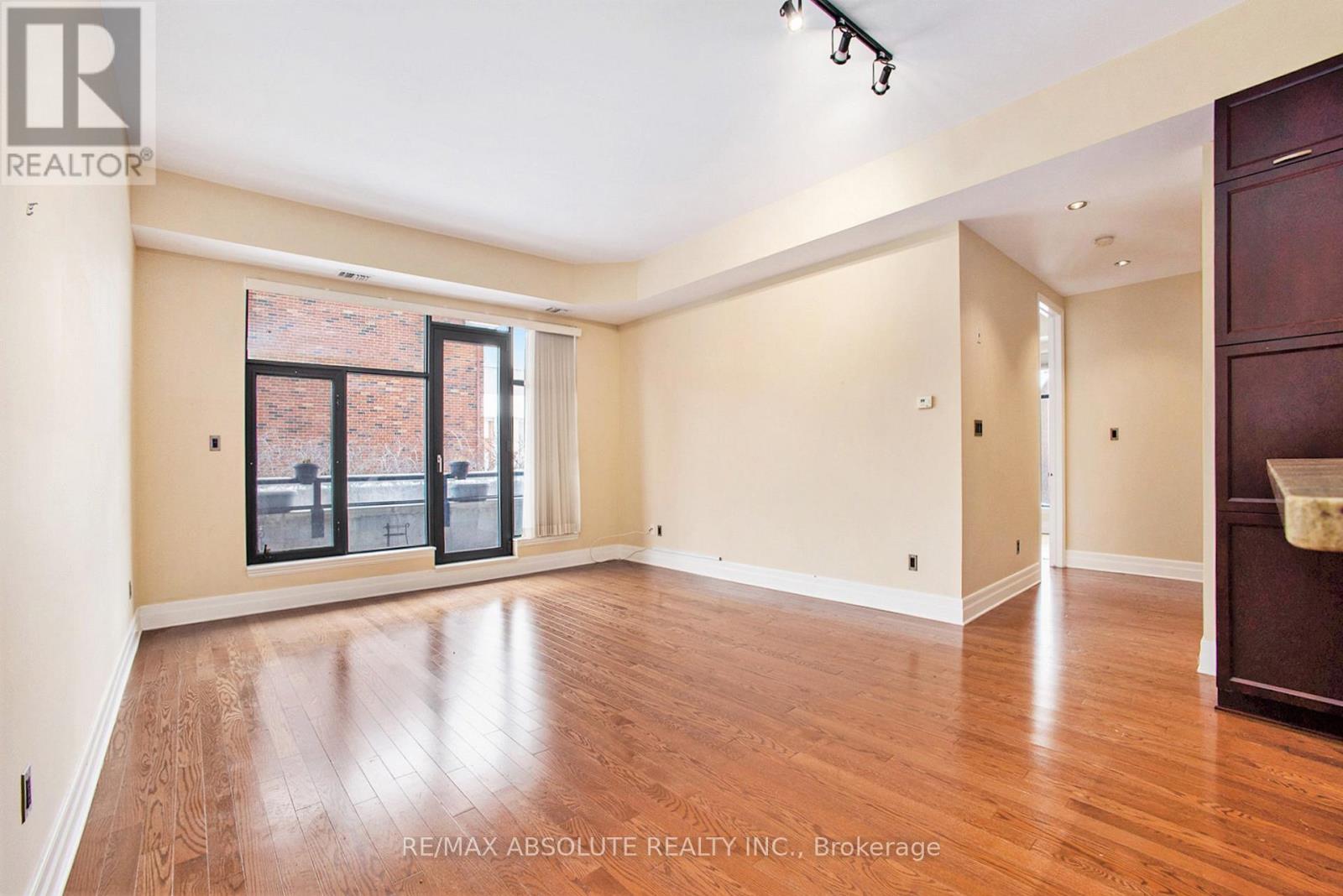204 - 327 Breezehill Avenue S Ottawa, Ontario K1Y 1R6
$2,600 Monthly
Prime Location Rental 327 Breezehill Ave South, The Radcliffe. Discover upscale living in this stunning 2-bedroom, 2-bathroom + den corner unit in The Radcliffe. Located on the 2nd floorthe only level with soaring 10-ft ceilingsthis spacious 1,220 sq. ft. condo offers an open and airy feel, complete with a private balcony and BBQ hookup. The gourmet kitchen is a chefs dream, featuring granite countertops, an island with seating for three, ample cabinetry, under-cabinet lighting, and premium stainless steel appliances, including a gas stove, fridge, microwave/hood fan, dishwasher, and a stacked washer/dryer. The primary bedroom boasts a luxurious 4-piece ensuite with a soaker tub, separate glass shower, and two double closets. A well-sized second bedroom offers generous closet space, while the bright, open-concept living area is bathed in natural light from large windows. Hardwood and tile flooring run throughout. A thoughtfully reconfigured den, where a foyer wall was removed to create an expanded space, offers versatility as a home office or formal dining area. Additional features include a built-in coat closet, a main 4-piece bathroom, a private storage locker, and one underground parking spot. Nestled in a prime location within walking distance to the Ottawa Hospital Civic Campus, the Experimental Farm, and Little Italys vibrant cafs, restaurants, and shops. Enjoy easy access to Dows Lake for summer boating and winter skating, as well as scenic biking and walking paths along the Canal. Heading downtown? Leave the car at home and take the O-Train just steps away. Building Amenities; gym, meeting room, bike storage and landscaped gardens. Tenant pays: metered gas for the stove & BBQ + hydro. Dont miss out on this exceptional rental opportunity call today to book a viewing! (id:58043)
Property Details
| MLS® Number | X11950054 |
| Property Type | Single Family |
| Neigbourhood | Civic Hospital |
| Community Name | 4503 - West Centre Town |
| CommunityFeatures | Pet Restrictions |
| Features | Balcony, In Suite Laundry |
| ParkingSpaceTotal | 1 |
Building
| BathroomTotal | 2 |
| BedroomsAboveGround | 2 |
| BedroomsTotal | 2 |
| Amenities | Exercise Centre, Party Room, Visitor Parking, Storage - Locker |
| Appliances | Water Heater - Tankless, Blinds, Dishwasher, Dryer, Microwave, Refrigerator, Stove, Washer |
| CoolingType | Central Air Conditioning |
| ExteriorFinish | Brick, Concrete |
| FireProtection | Controlled Entry |
| FlooringType | Hardwood, Tile |
| HeatingFuel | Electric |
| HeatingType | Heat Pump |
| SizeInterior | 1199.9898 - 1398.9887 Sqft |
| Type | Apartment |
Parking
| Underground |
Land
| Acreage | No |
Rooms
| Level | Type | Length | Width | Dimensions |
|---|---|---|---|---|
| Main Level | Foyer | 2.99 m | 1.47 m | 2.99 m x 1.47 m |
| Main Level | Dining Room | 4.52 m | 2.99 m | 4.52 m x 2.99 m |
| Main Level | Kitchen | 3.53 m | 3.32 m | 3.53 m x 3.32 m |
| Main Level | Living Room | 4.85 m | 4.52 m | 4.85 m x 4.52 m |
| Main Level | Bathroom | 2.36 m | 1.67 m | 2.36 m x 1.67 m |
| Main Level | Bedroom | 3.55 m | 2.82 m | 3.55 m x 2.82 m |
| Main Level | Primary Bedroom | 3.93 m | 3.68 m | 3.93 m x 3.68 m |
| Main Level | Bathroom | 3.65 m | 1.47 m | 3.65 m x 1.47 m |
https://www.realtor.ca/real-estate/27864643/204-327-breezehill-avenue-s-ottawa-4503-west-centre-town
Interested?
Contact us for more information
Joanne Goneau
Broker of Record
31 Northside Road, Suite 102
Ottawa, Ontario K2H 8S1
Joy Neville
Salesperson
31 Northside Road, Suite 102
Ottawa, Ontario K2H 8S1





















