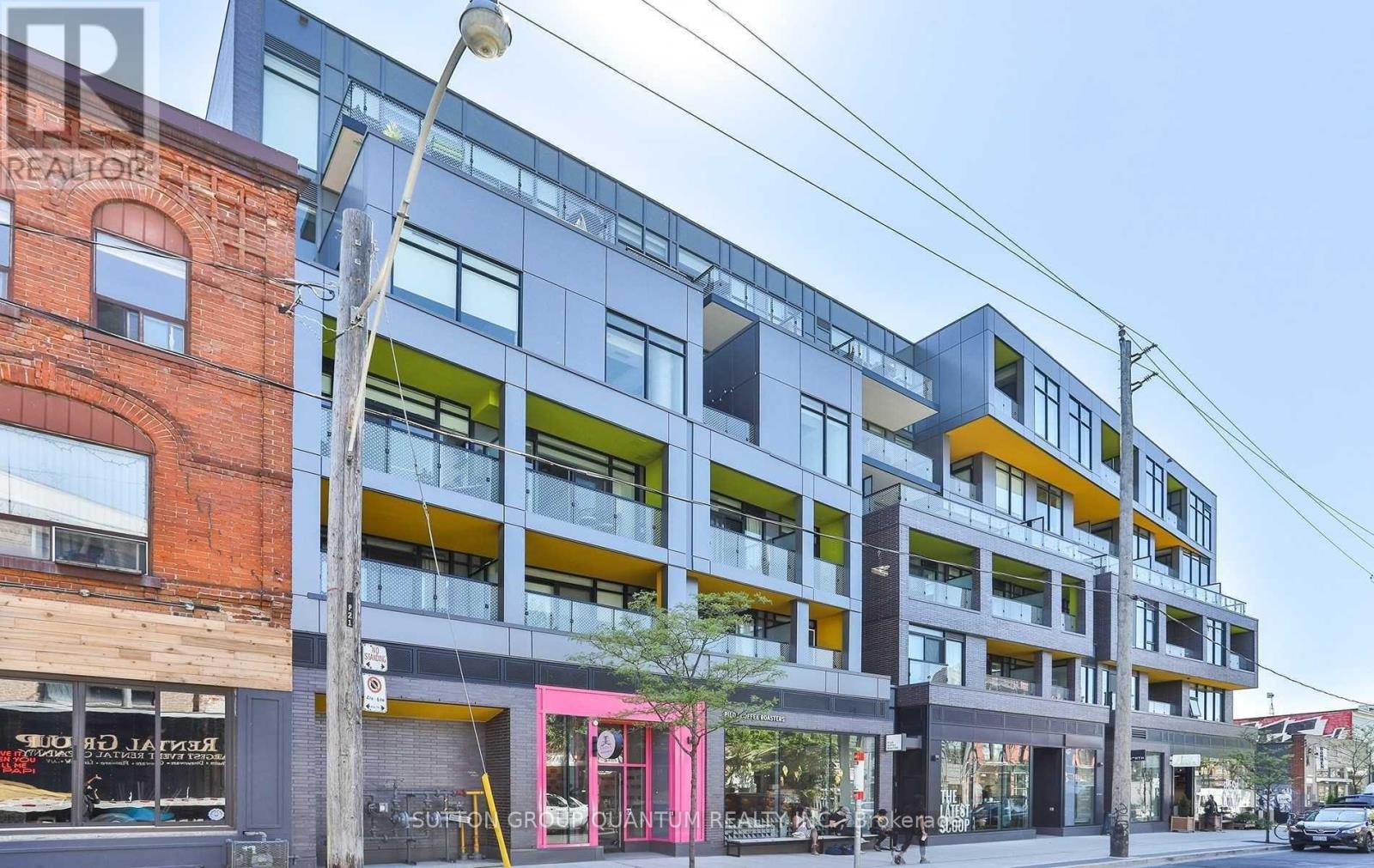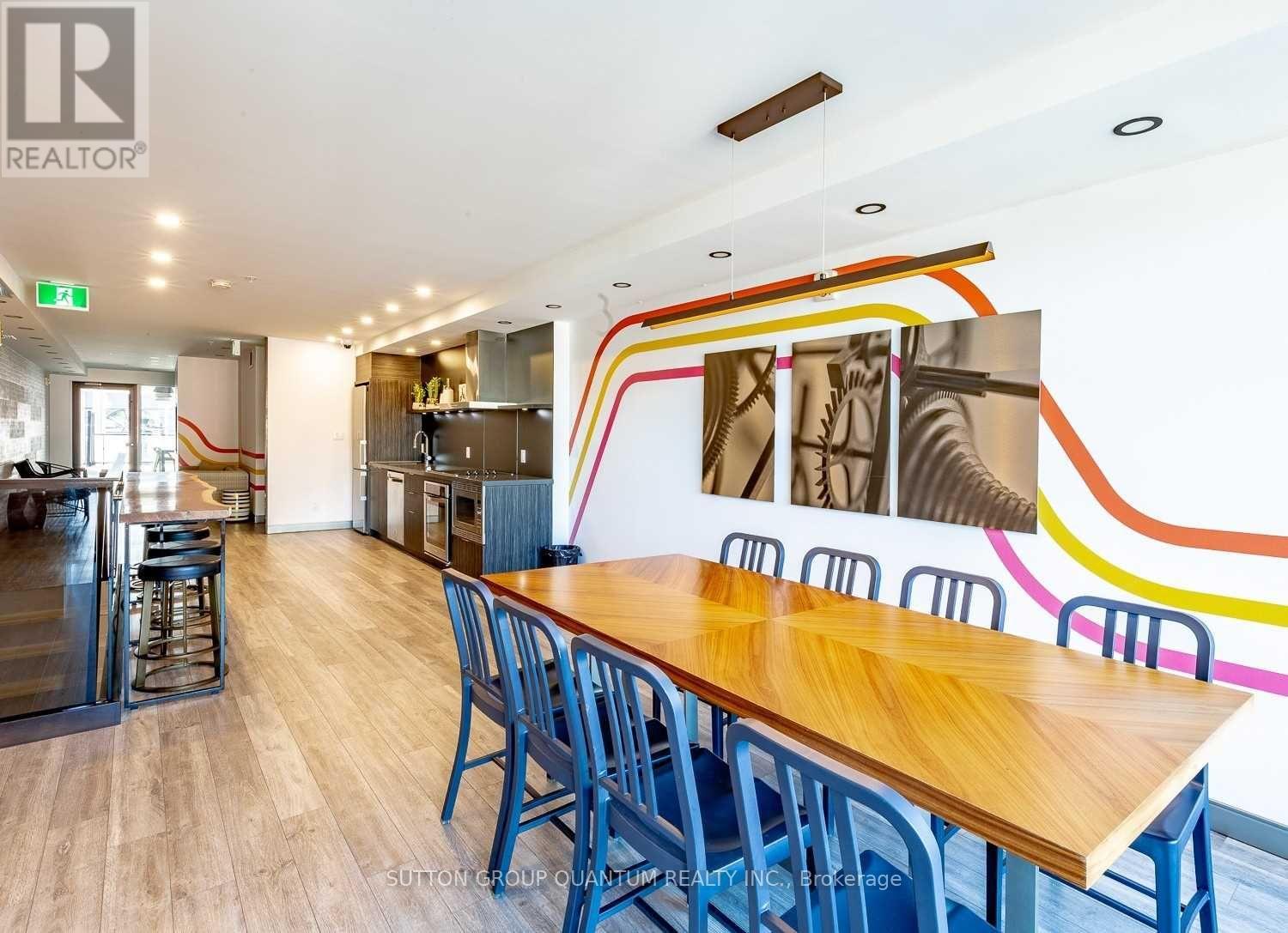205 - 109 Ossington Avenue Toronto, Ontario M6J 2Z2
$2,800 Monthly
Welcome to 109 Oz, an intimate boutique building featuring trendy lofts in the heart of Ossington Ave. Enjoy 9 ft. exposed concrete ceilings, stylish engineered laminate flooring, a modern kitchen with an oversized island that works as a chef's table, and a breakfast bar. High-end finishes complement the thoughtfully designed layout, while a spacious balcony with a natural gas BBQ hookup enhances outdoor living. Experience true loft living in one of the city's coolest neighbourhoods! Steps from top restaurants, shops, cafes, and boutiques, with Trinity Bellwoods Park just around the corner. Don't miss this opportunity! **** EXTRAS **** Unit feat. balcony with gas BBQ hook up, gas stove top, upgraded engineered laminate flooring, Built in appliances, quartz counter top. (id:58043)
Property Details
| MLS® Number | C11947921 |
| Property Type | Single Family |
| Neigbourhood | Christie Pits |
| Community Name | Trinity-Bellwoods |
| AmenitiesNearBy | Hospital, Park, Place Of Worship |
| CommunityFeatures | Pet Restrictions, Community Centre |
| Features | Balcony, Carpet Free |
| ViewType | City View |
Building
| BathroomTotal | 1 |
| BedroomsAboveGround | 1 |
| BedroomsTotal | 1 |
| Amenities | Security/concierge, Separate Electricity Meters, Storage - Locker |
| Appliances | Dishwasher, Dryer, Microwave, Oven, Refrigerator, Stove, Washer |
| CoolingType | Central Air Conditioning |
| ExteriorFinish | Brick, Concrete |
| FireProtection | Smoke Detectors |
| HeatingType | Heat Pump |
| SizeInterior | 499.9955 - 598.9955 Sqft |
| Type | Apartment |
Land
| Acreage | No |
| LandAmenities | Hospital, Park, Place Of Worship |
Rooms
| Level | Type | Length | Width | Dimensions |
|---|---|---|---|---|
| Main Level | Bedroom | 3.35 m | 2.58 m | 3.35 m x 2.58 m |
| Main Level | Kitchen | 6.09 m | 3.55 m | 6.09 m x 3.55 m |
| Main Level | Living Room | 6.09 m | 3.55 m | 6.09 m x 3.55 m |
Interested?
Contact us for more information
Diana Goncalves
Salesperson
1673b Lakeshore Rd.w., Lower Levl
Mississauga, Ontario L5J 1J4


















