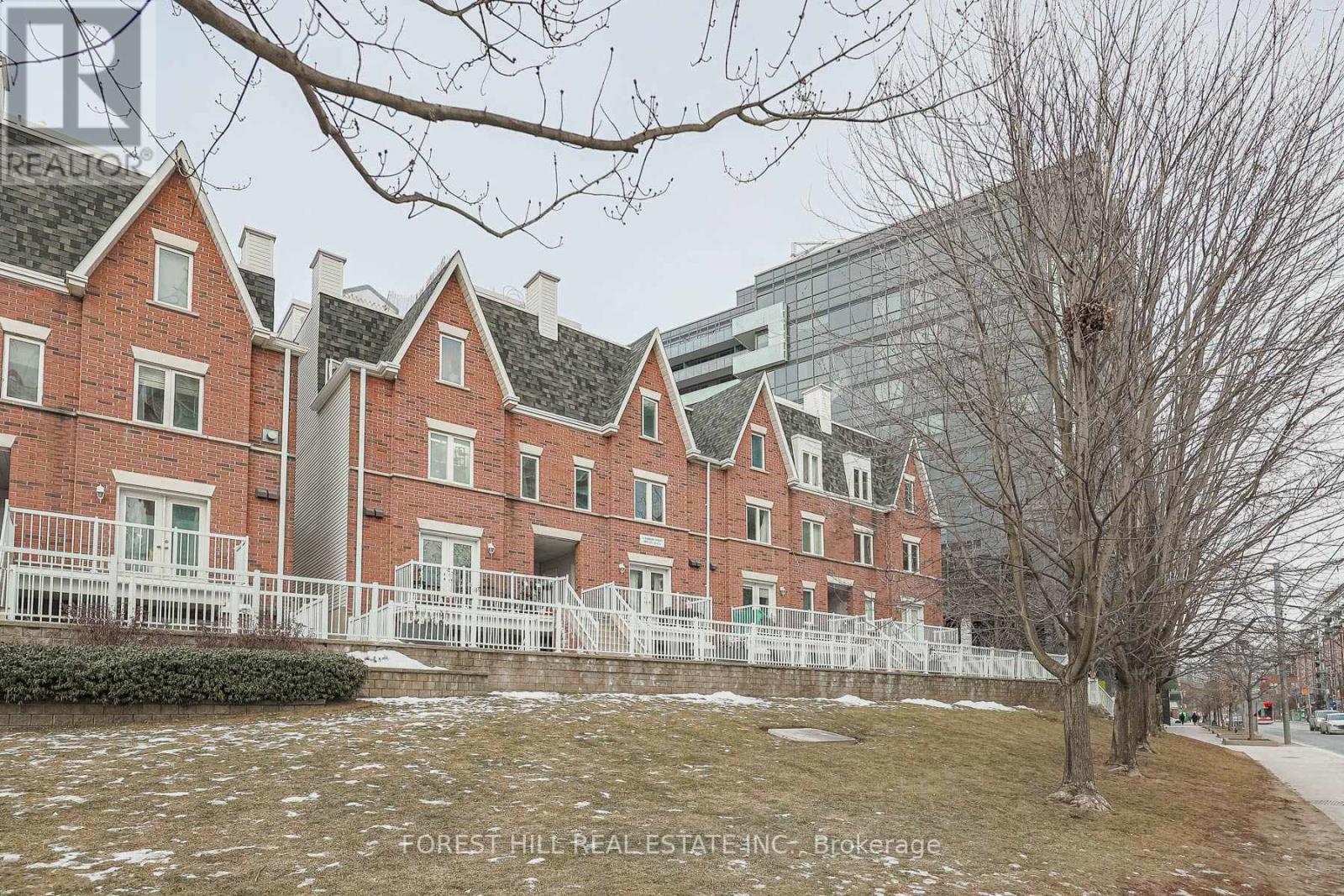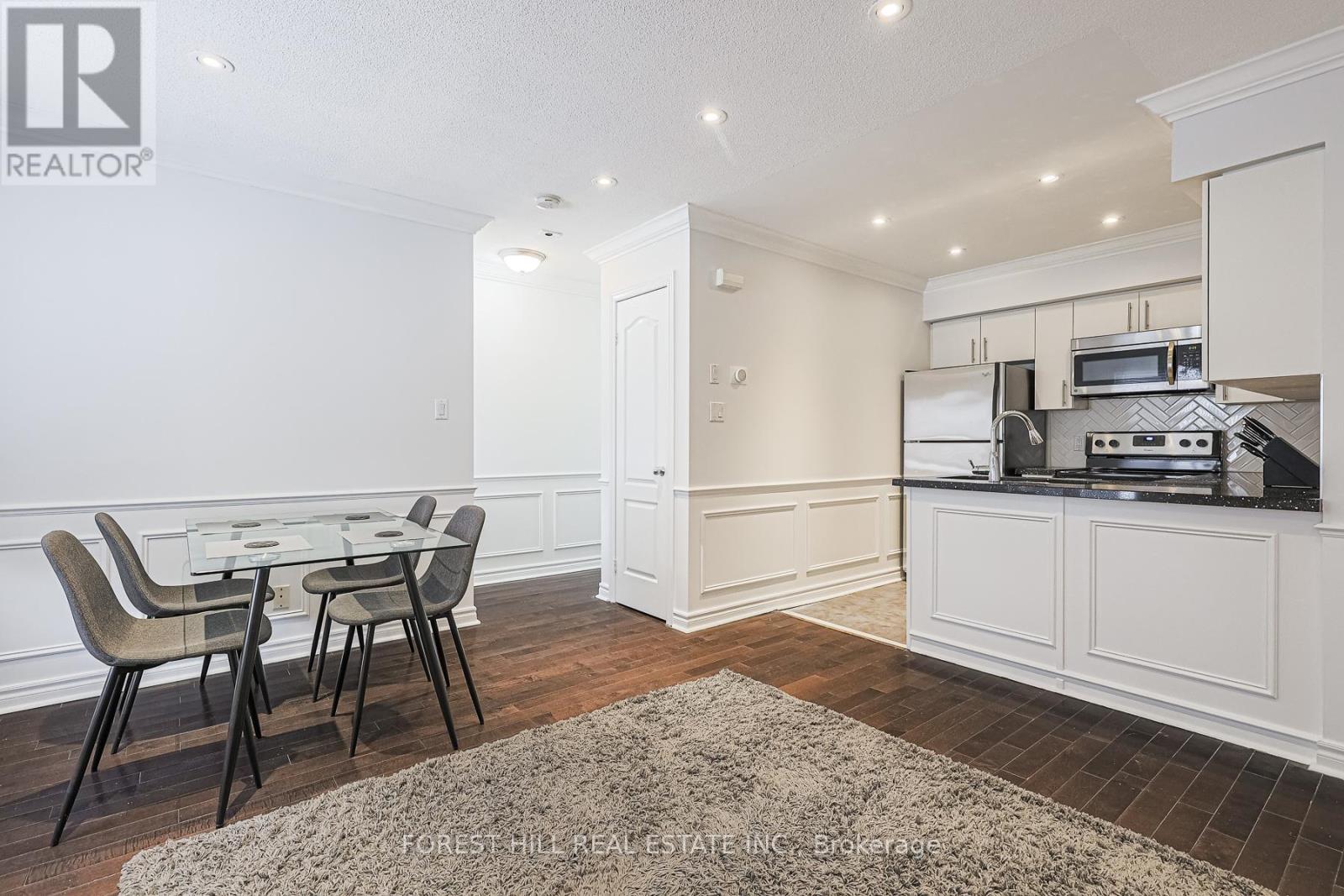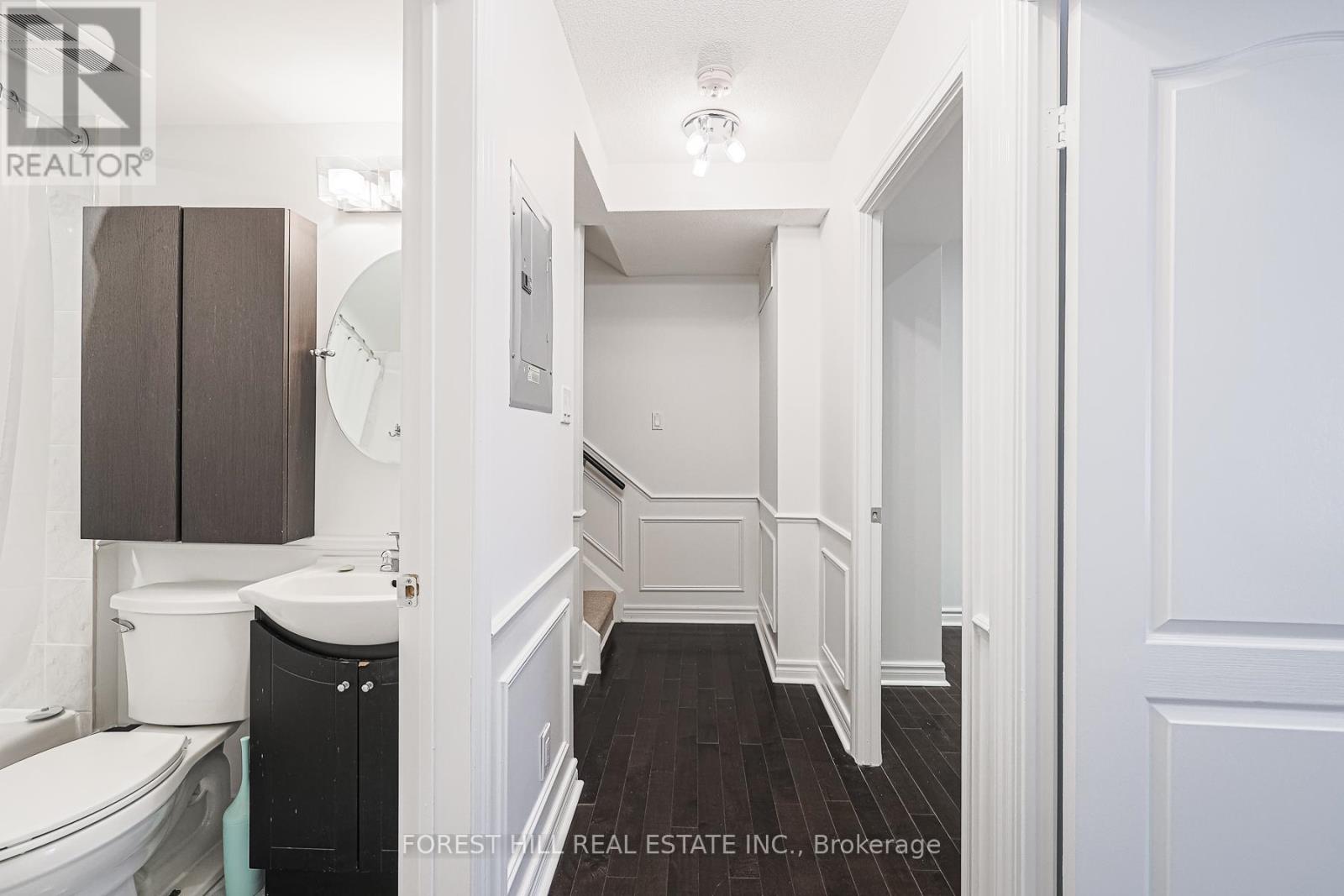205 - 12 Sudbury Street Toronto, Ontario M6J 3W7
$3,500 Monthly
Don't miss this incredible opportunity to live in a rarely offered 3-bedroom townhouse with a private 310 sq ft rooftop terrace and a highly desirable private garage in downtown Toronto. Located in the heart of King/Queen Street West, this bright and spacious home offers sun-filled south-facing views and an open-concept main floor, perfect for modern living. The large master bedroom features ample closet space, and the cozy gas fireplace adds warmth and charm to the living area. The private rooftop terrace, complete with a natural gas BBQ line, provides a perfect space for entertaining or unwinding. This property is ideally situated within walking distance to Liberty Village, BMO Field, Exhibition/On Place, and downtown, with public transit at your doorstep. Enjoy easy access to vibrant dining, shopping, bars, entertainment, and boutique shops along King West, Queen West, and Ossington Avenue. Nearby parks, including Trinity Bellwoods and Stanley Park, offer beautiful green spaces. (id:58043)
Property Details
| MLS® Number | C11937098 |
| Property Type | Single Family |
| Neigbourhood | West Queen West |
| Community Name | Niagara |
| AmenitiesNearBy | Hospital, Park, Public Transit, Schools |
| CommunityFeatures | Pet Restrictions |
| ParkingSpaceTotal | 1 |
Building
| BathroomTotal | 2 |
| BedroomsAboveGround | 3 |
| BedroomsTotal | 3 |
| Appliances | Blinds, Dishwasher, Dryer, Microwave, Refrigerator, Stove, Washer |
| CoolingType | Central Air Conditioning |
| ExteriorFinish | Brick |
| FireplacePresent | Yes |
| FlooringType | Hardwood, Ceramic |
| HalfBathTotal | 1 |
| HeatingFuel | Natural Gas |
| HeatingType | Forced Air |
| SizeInterior | 999.992 - 1198.9898 Sqft |
| Type | Row / Townhouse |
Parking
| Attached Garage |
Land
| Acreage | No |
| LandAmenities | Hospital, Park, Public Transit, Schools |
Rooms
| Level | Type | Length | Width | Dimensions |
|---|---|---|---|---|
| Second Level | Primary Bedroom | 2.99 m | 2.75 m | 2.99 m x 2.75 m |
| Second Level | Bedroom 2 | 2.99 m | 2.84 m | 2.99 m x 2.84 m |
| Second Level | Bedroom 3 | 2.99 m | 2.52 m | 2.99 m x 2.52 m |
| Main Level | Living Room | 4.16 m | 3.57 m | 4.16 m x 3.57 m |
| Main Level | Dining Room | 4.03 m | 1.89 m | 4.03 m x 1.89 m |
| Main Level | Kitchen | 2.49 m | 2.27 m | 2.49 m x 2.27 m |
https://www.realtor.ca/real-estate/27834026/205-12-sudbury-street-toronto-niagara-niagara
Interested?
Contact us for more information
Rebecca Himelfarb
Broker
28a Hazelton Avenue
Toronto, Ontario M5R 2E2
Richard Isaac Himelfarb
Salesperson
28a Hazelton Avenue
Toronto, Ontario M5R 2E2

































