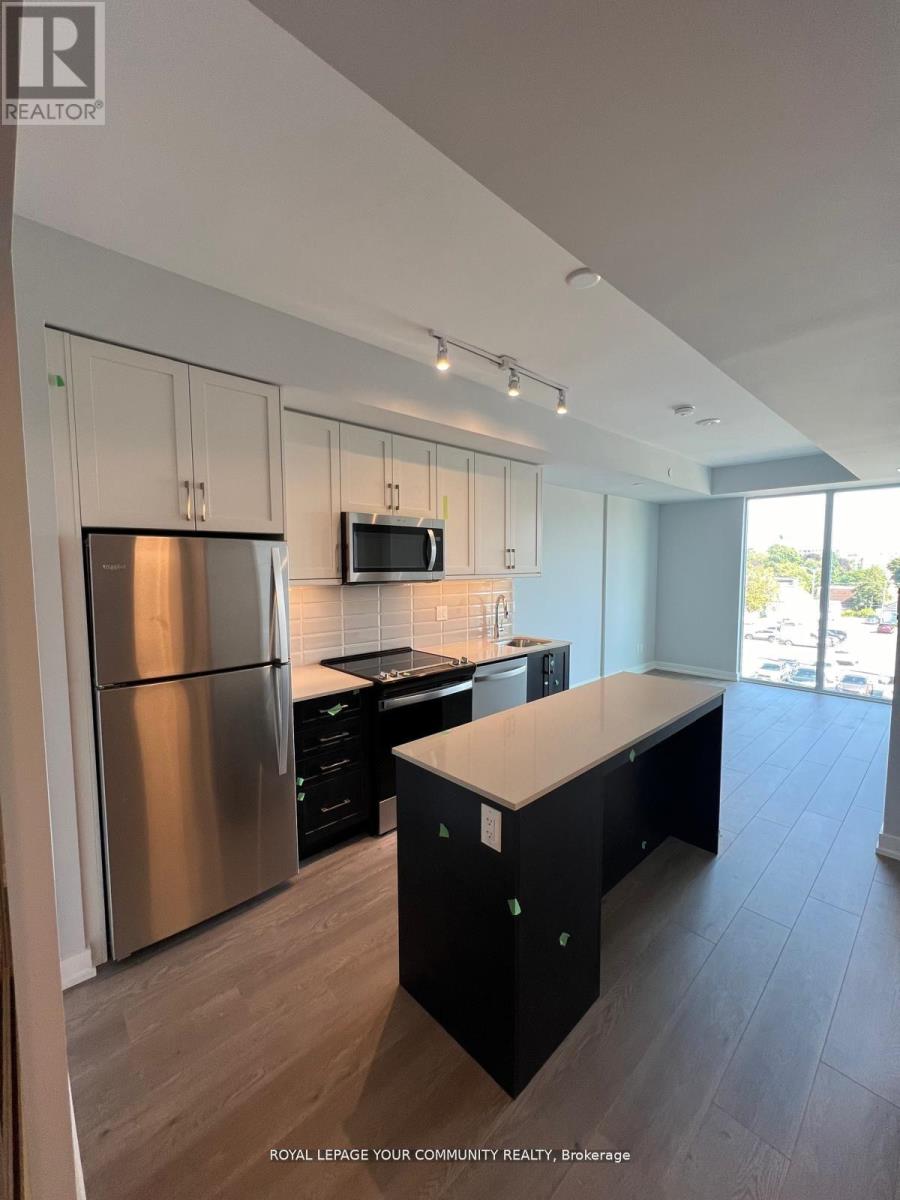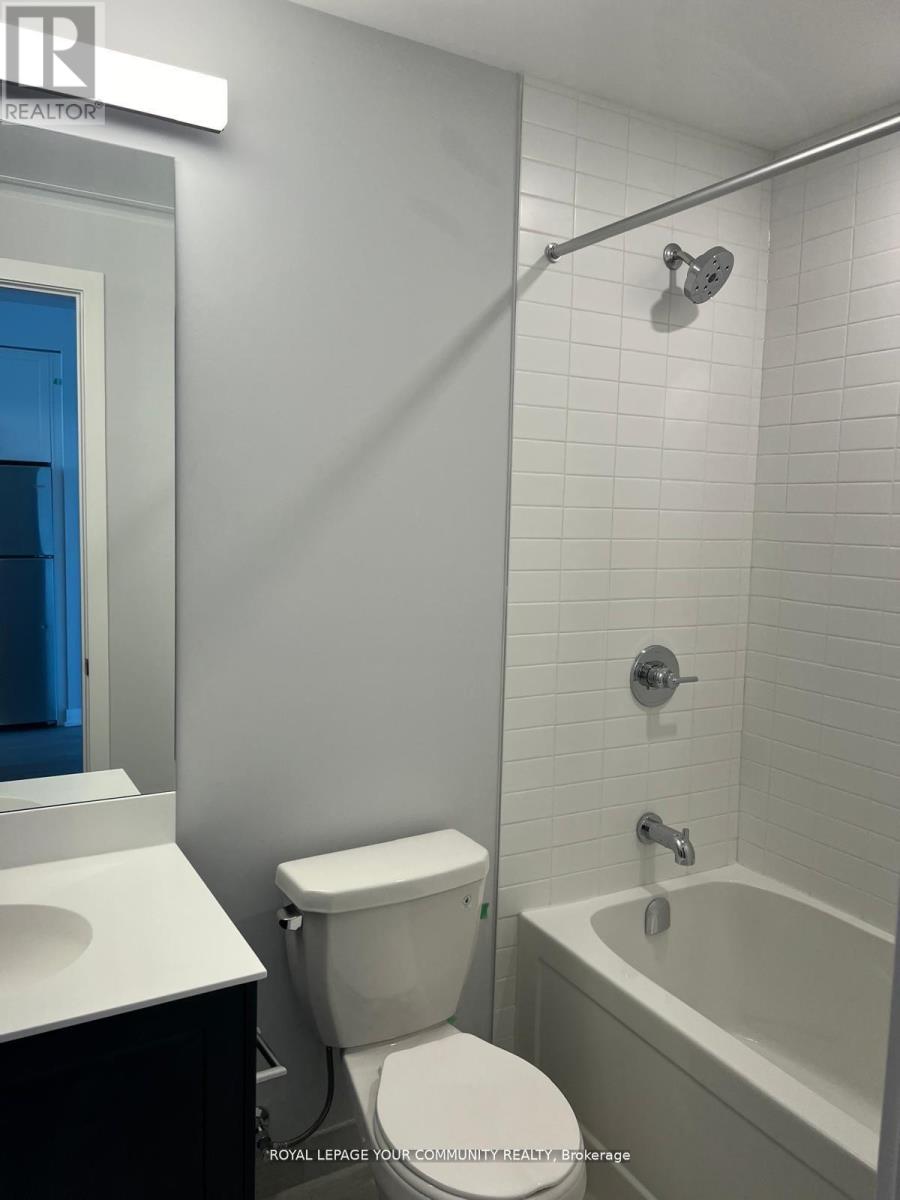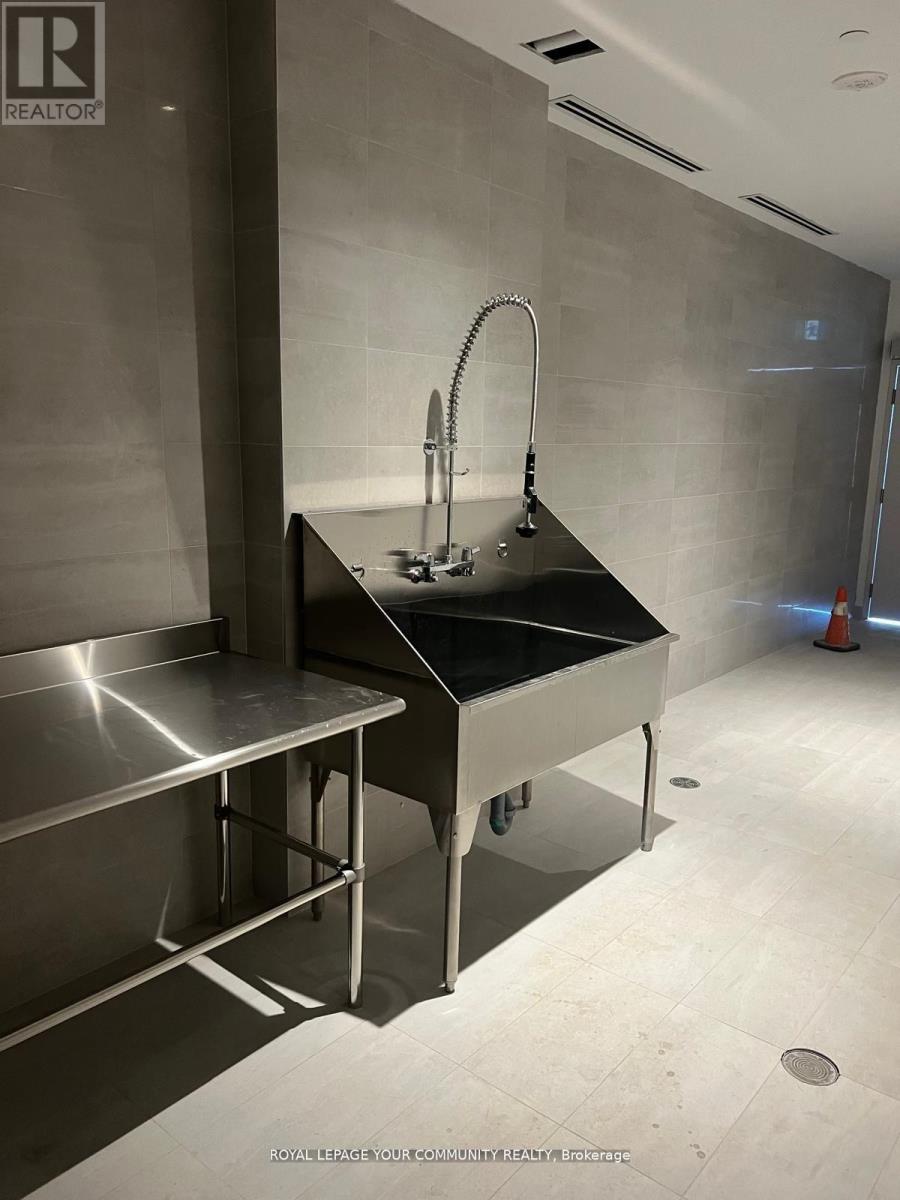205 - 201 Brock Street S Whitby, Ontario L1N 4K2
$2,500 Monthly
Welcome to Station No 3. Modern living, situated in a sensational, dramatic and magnificent surrounding in the heart of downtown Whitby. A world class, stunning, executive suite with high quality upgrades and unique finishes, by award winning builder Brookfield Residential. This spacious1+1 bedroom layout features open concept living, 9 foot ceilings, laminate flooring throughout.Modern kitchen includes stainless steel appliances, quartz countertop, ceramic backsplash. Walk out to a cozy balcony. Easy access to 401, 412 & 407. Steps to retail, transit,amenities and so much more. State-of-the-art building amenities include: gym,yoga studio,party room,third floor courtyard,concierge,fifth floor common terrace with fire pit, BBQ's and more. **** EXTRAS **** Brand new appliances included: stainless steel fridge,stove,microwave/hood fan combo,dishwasher,washer & dryer. (id:58043)
Property Details
| MLS® Number | E11190136 |
| Property Type | Single Family |
| Community Name | Downtown Whitby |
| CommunityFeatures | Pet Restrictions |
| Features | Carpet Free |
| ParkingSpaceTotal | 1 |
Building
| BathroomTotal | 1 |
| BedroomsAboveGround | 1 |
| BedroomsBelowGround | 1 |
| BedroomsTotal | 2 |
| Amenities | Security/concierge, Exercise Centre, Party Room |
| CoolingType | Central Air Conditioning |
| ExteriorFinish | Concrete |
| FlooringType | Laminate |
| HeatingFuel | Natural Gas |
| HeatingType | Forced Air |
| SizeInterior | 599.9954 - 698.9943 Sqft |
| Type | Apartment |
Parking
| Underground |
Land
| Acreage | No |
Rooms
| Level | Type | Length | Width | Dimensions |
|---|---|---|---|---|
| Flat | Kitchen | 3.35 m | 2.97 m | 3.35 m x 2.97 m |
| Flat | Living Room | 3.58 m | 2.9 m | 3.58 m x 2.9 m |
| Flat | Dining Room | 3.35 m | 2.97 m | 3.35 m x 2.97 m |
| Flat | Primary Bedroom | 3.58 m | 2.82 m | 3.58 m x 2.82 m |
| Flat | Den | 2.11 m | 2.97 m | 2.11 m x 2.97 m |
Interested?
Contact us for more information
Fadi Michel Melhem
Salesperson
8854 Yonge Street
Richmond Hill, Ontario L4C 0T4





























