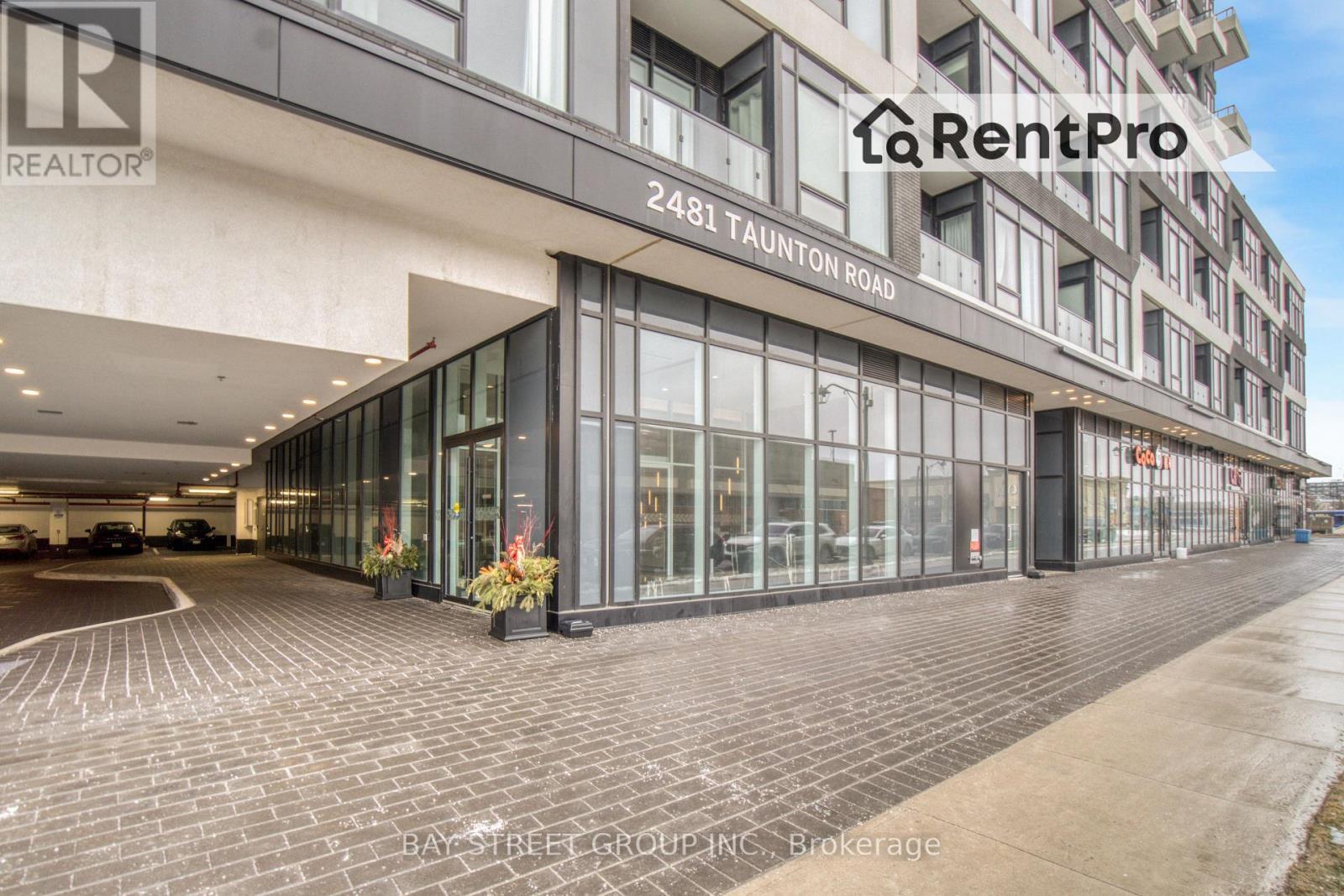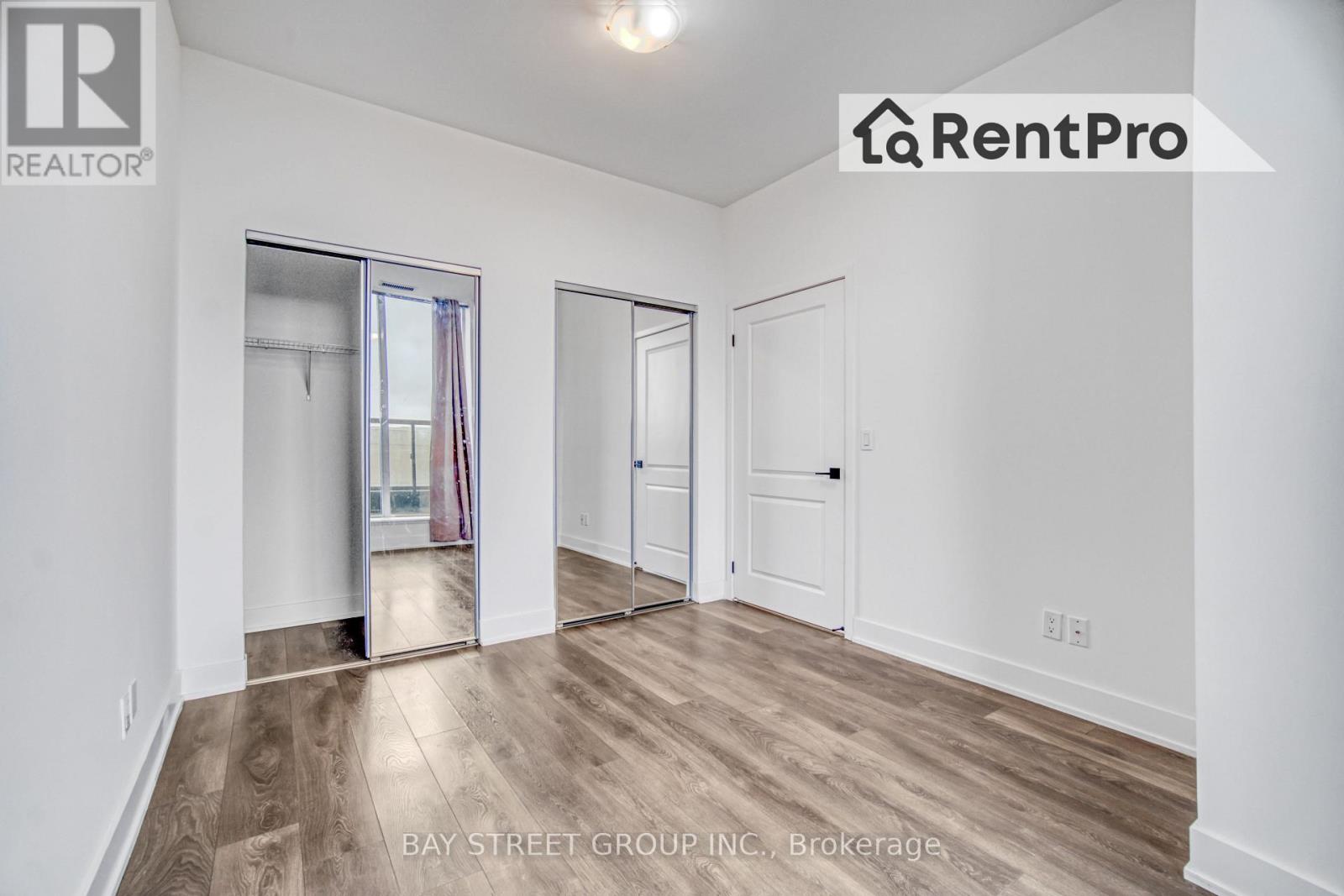205 - 2481 Taunton Road Oakville, Ontario L6H 3R7
$2,500 Monthly
Experience the epitome of modern living at Oak & Co T2, featuring a luxurious 1-bedroom condominium with a spacious den and a 4-piece bathroom. Soaring 10-foot ceilings fill the space with abundant natural light, while the stylish kitchen boasts quartz countertops, stainless steel appliances, and a chic backsplash. Enjoy breathtaking west-facing views of Uptown Oakville from your private balcony.This prime location offers unbeatable convenience: bus transit at your doorstep, and just steps from Walmart, LCBO, banks, and restaurants. It's a short drive to Oakville Hospital, major highways, and the lake. Parking is located on the same level (Floor 2) for easy accessno elevator required. A locker next door adds even more practicality. **** EXTRAS **** Fridge, Stove, Rangehood, Dishwasher, Upgraded Blomberg Washer & Dryer (id:58043)
Property Details
| MLS® Number | W11931753 |
| Property Type | Single Family |
| Community Name | Uptown Core |
| AmenitiesNearBy | Park, Public Transit, Schools |
| CommunityFeatures | Pets Not Allowed |
| Features | Balcony, Carpet Free |
| ParkingSpaceTotal | 1 |
| PoolType | Outdoor Pool |
| ViewType | View |
Building
| BathroomTotal | 1 |
| BedroomsAboveGround | 1 |
| BedroomsBelowGround | 1 |
| BedroomsTotal | 2 |
| Amenities | Security/concierge, Recreation Centre, Visitor Parking, Storage - Locker |
| CoolingType | Central Air Conditioning |
| ExteriorFinish | Brick, Concrete |
| FlooringType | Laminate |
| HeatingFuel | Natural Gas |
| HeatingType | Forced Air |
| SizeInterior | 699.9943 - 798.9932 Sqft |
| Type | Apartment |
Parking
| Underground |
Land
| Acreage | No |
| LandAmenities | Park, Public Transit, Schools |
Rooms
| Level | Type | Length | Width | Dimensions |
|---|---|---|---|---|
| Flat | Dining Room | 5.61 m | 3.07 m | 5.61 m x 3.07 m |
| Flat | Living Room | 5.61 m | 3.07 m | 5.61 m x 3.07 m |
| Flat | Kitchen | 3.05 m | 2.64 m | 3.05 m x 2.64 m |
| Flat | Primary Bedroom | 3.81 m | 3.05 m | 3.81 m x 3.05 m |
| Flat | Den | 3.05 m | 2.41 m | 3.05 m x 2.41 m |
https://www.realtor.ca/real-estate/27821093/205-2481-taunton-road-oakville-uptown-core-uptown-core
Interested?
Contact us for more information
Bessie Niu
Salesperson
8300 Woodbine Ave Ste 500
Markham, Ontario L3R 9Y7
Jennifer Yang
Salesperson
8300 Woodbine Ave Ste 500
Markham, Ontario L3R 9Y7



































