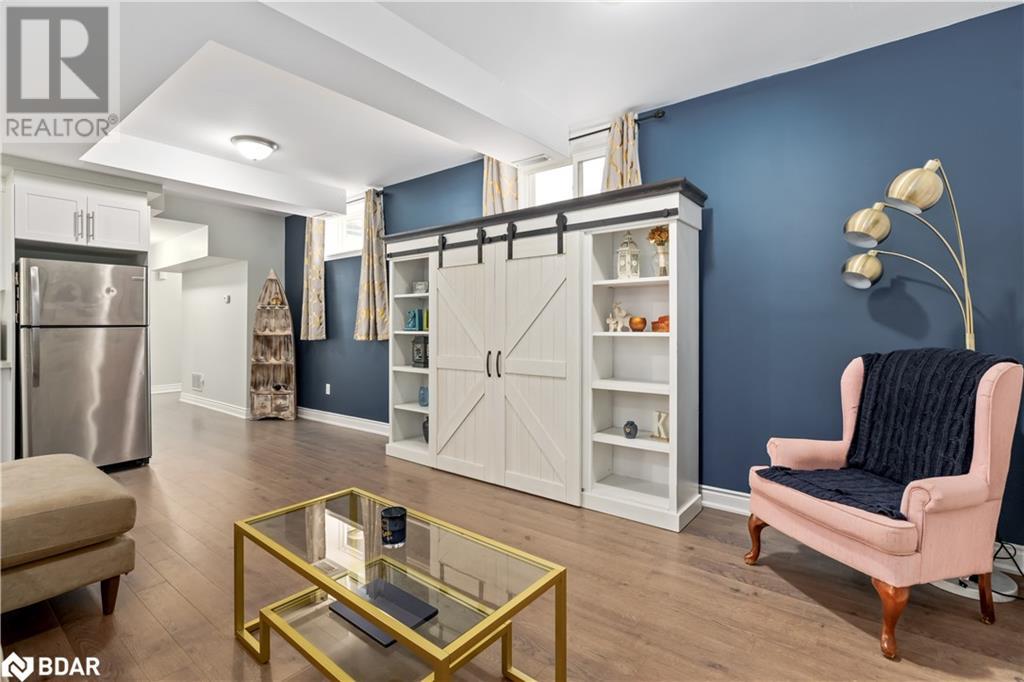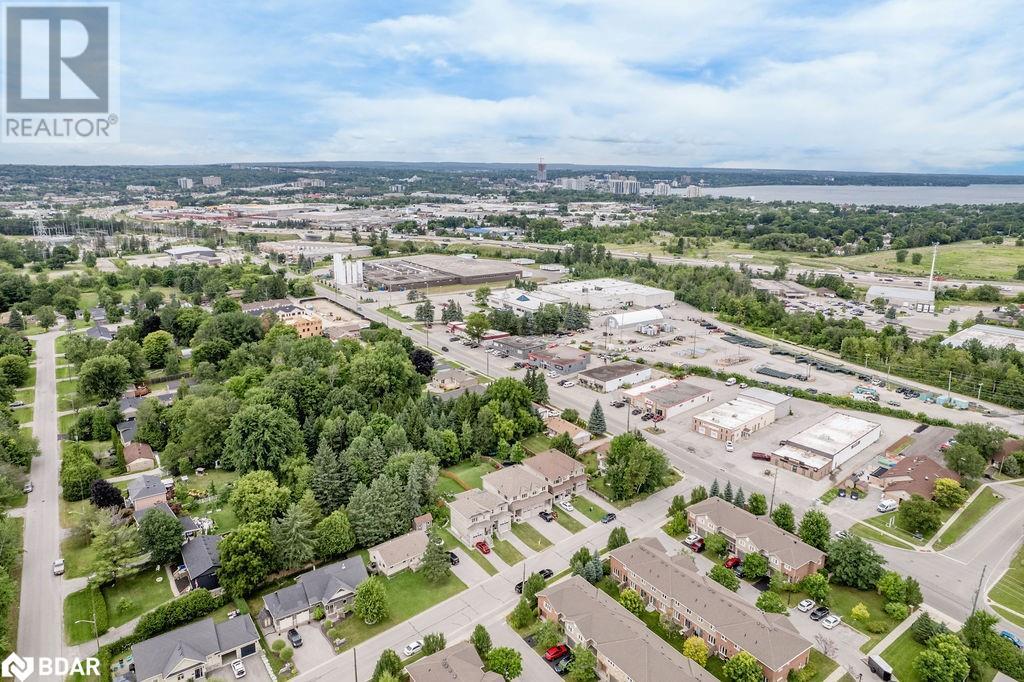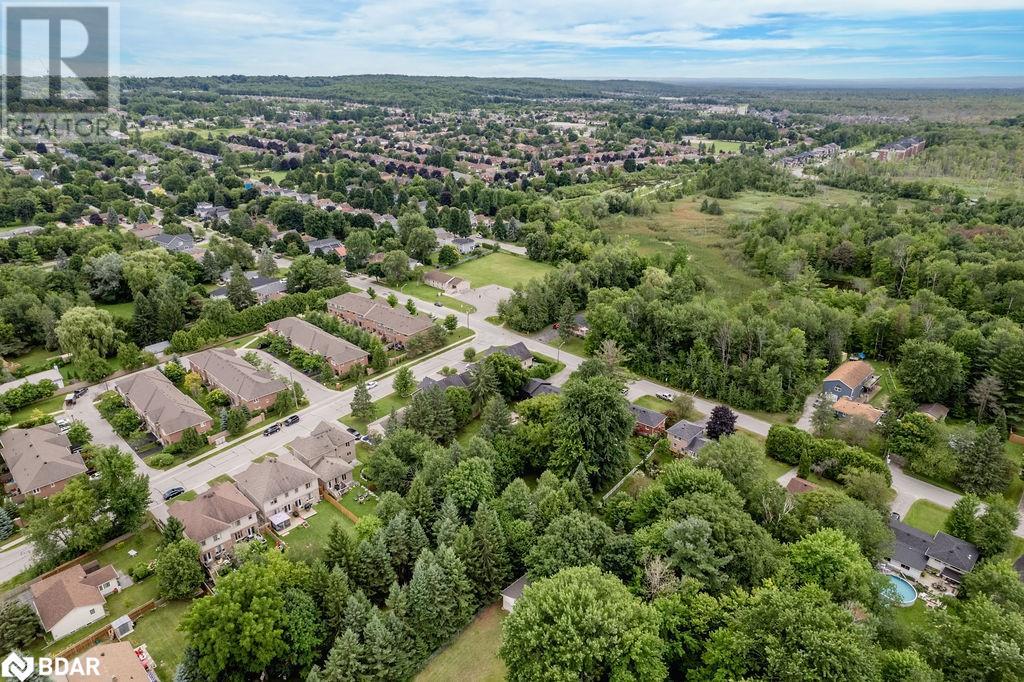205 Alva Street Unit# Lower Barrie, Ontario L4N 3V3
$2,250 MonthlyWater
AVAILABLE IMMEDIATELY!! Beautiful 1000 Sqft lower Unit with Private Driveway and Garage. Featuring 2 bedrooms and 1 bath with Beautiful Laminate flooring throughout, All White cabinetry, Quartz counter tops, New stainless steel appliances, and In-suite Laundry. This home has Easy Access to All Amenities Shopping, Holly Rec. Centre, Ardagh Bluffs Nature Trails, and Easy access to Highway 27 & 400. Great landlord looking for AAA non-smoking tenants. Interested parties must provide a rental application, full credit report, letter of employment, and references. All utilities except water are in addition to the monthly rent. Tenant agrees to pay for heat, hydro, cable, internet and snow removal agreement (id:58043)
Property Details
| MLS® Number | 40645479 |
| Property Type | Single Family |
| Neigbourhood | Ardagh Bluffs |
| AmenitiesNearBy | Park, Public Transit, Schools, Shopping |
| CommunityFeatures | Community Centre |
| EquipmentType | Other, Water Heater |
| Features | Paved Driveway, Automatic Garage Door Opener |
| ParkingSpaceTotal | 3 |
| RentalEquipmentType | Other, Water Heater |
| Structure | Porch |
Building
| BathroomTotal | 1 |
| BedroomsBelowGround | 2 |
| BedroomsTotal | 2 |
| Appliances | Central Vacuum, Central Vacuum - Roughed In, Dishwasher, Dryer, Refrigerator, Stove, Washer, Hood Fan, Garage Door Opener |
| ArchitecturalStyle | 2 Level |
| BasementDevelopment | Finished |
| BasementType | Full (finished) |
| ConstructedDate | 2017 |
| ConstructionStyleAttachment | Detached |
| CoolingType | Central Air Conditioning |
| ExteriorFinish | Stone, Vinyl Siding |
| FireProtection | Unknown |
| FoundationType | Poured Concrete |
| HeatingFuel | Natural Gas |
| HeatingType | Forced Air |
| StoriesTotal | 2 |
| SizeInterior | 3410 Sqft |
| Type | House |
| UtilityWater | Municipal Water |
Parking
| Attached Garage |
Land
| AccessType | Highway Access, Highway Nearby |
| Acreage | No |
| LandAmenities | Park, Public Transit, Schools, Shopping |
| LandscapeFeatures | Landscaped |
| Sewer | Municipal Sewage System |
| SizeDepth | 160 Ft |
| SizeFrontage | 50 Ft |
| SizeTotalText | Under 1/2 Acre |
| ZoningDescription | Res |
Rooms
| Level | Type | Length | Width | Dimensions |
|---|---|---|---|---|
| Basement | Kitchen | 7'11'' x 13'8'' | ||
| Basement | Laundry Room | Measurements not available | ||
| Basement | 5pc Bathroom | Measurements not available | ||
| Basement | Bedroom | 10'1'' x 12'10'' | ||
| Basement | Bedroom | 13'8'' x 10'10'' |
https://www.realtor.ca/real-estate/27397734/205-alva-street-unit-lower-barrie
Interested?
Contact us for more information
Jennifer Alberga
Salesperson
566 Bryne Drive, Unit: B1
Barrie, Ontario L4N 9P6




























