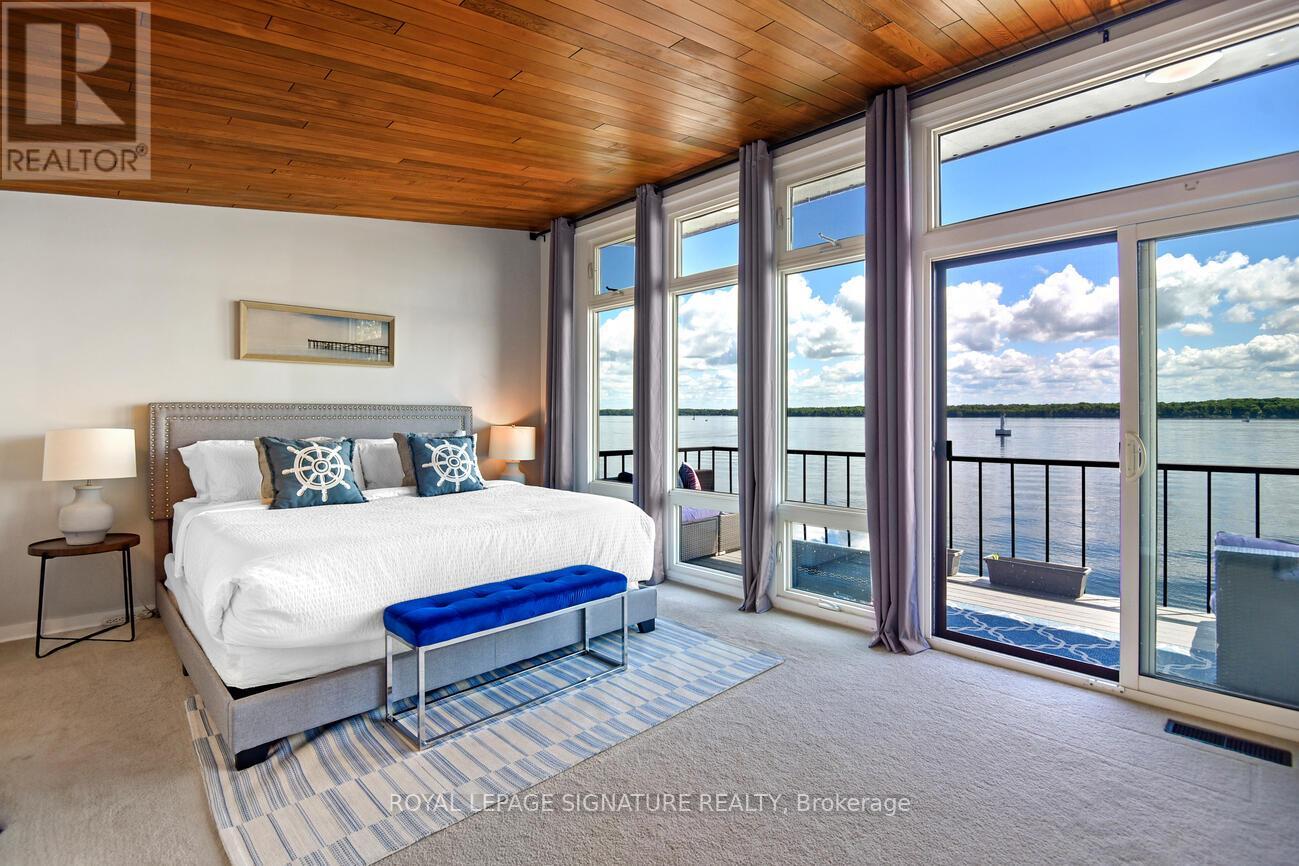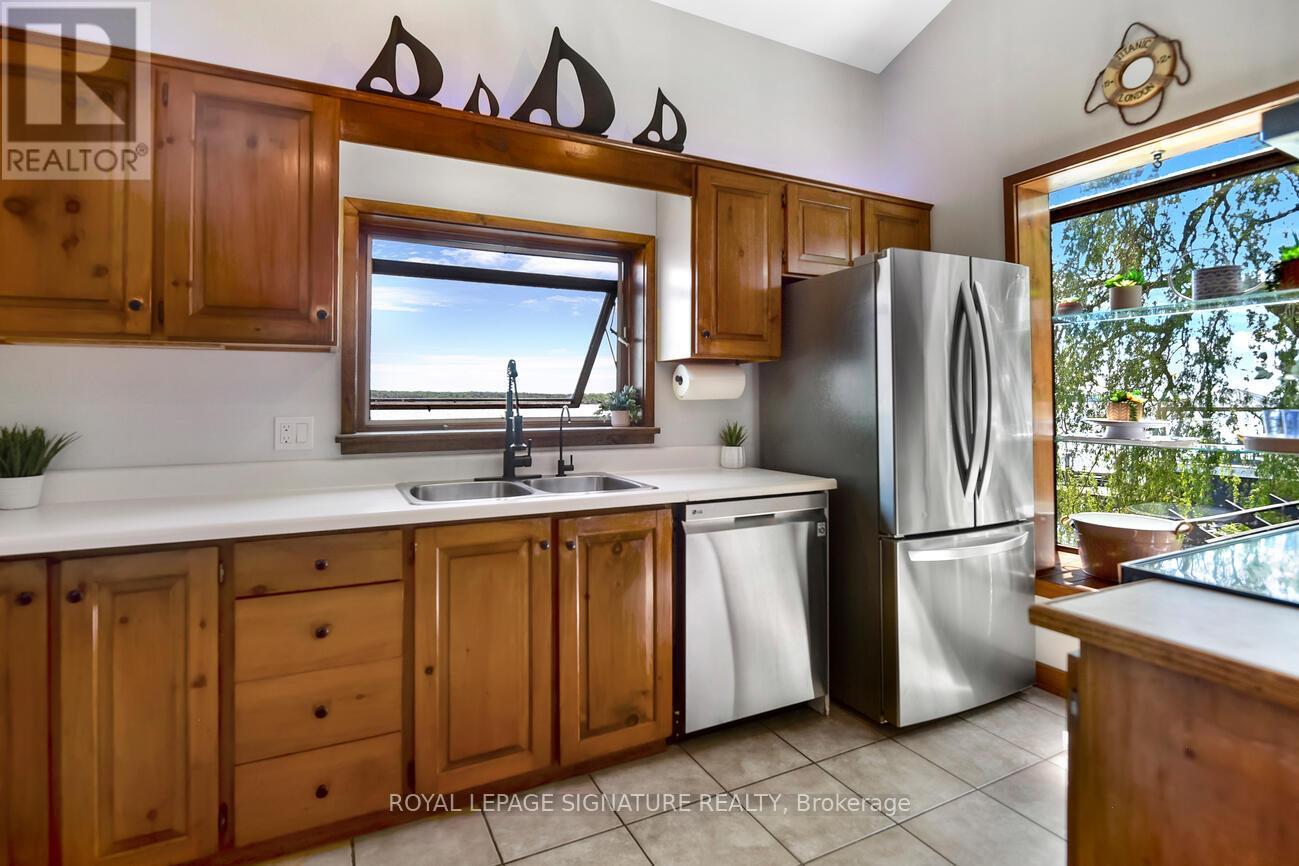205 Brockmere Cliff Drive Elizabethtown-Kitley, Ontario K6V 7E3
$1,749,000
This Unique home sits on the edge of crystal clear waters of the St Lawrence River, home of the Thousand Islands. The house was designed by a renowned Kingston Architect to enjoy the views of the river and the passage of international ships from your private Kehoe dock. Water averages 8' depth at the end of the dock, sizable Anchor system for your boats and large Sailboats. Located 10 minutes away from City Of Brockville,1 hour to Ottawa,45 min to Kingston. A real entertainers paradise with so many rooms and gathering spots for the whole family. The current owners have completed half of the private driveway to the property, once completed by the new owners will bring this already stunning property to the next level with gates and a heated driveway. 2 Large Storage Sheds for storage,plus1 Large Bunkie at the top of the cliff. The Home comes Fully Furnished inside & outside including the boat! Just bring your clothes, food, drinks and start making memories and enjoying the good life on the River!! **** EXTRAS **** Fridge, Stove, Over The Range Hood, Freezer, Dryer, Washer, Drapery Tracks, Drapes, All Existing Furniture, Hot Tub, Hot Water Tank, Oil Furnace, Storage Shed, Window Blinds, Wood Stove, Boat Lift, Sea-Doo Boat, Tikki Bar, Pergola (id:58043)
Property Details
| MLS® Number | X9011778 |
| Property Type | Single Family |
| AmenitiesNearBy | Beach, Marina, Park |
| Features | Conservation/green Belt |
| ParkingSpaceTotal | 6 |
| Structure | Shed, Workshop |
| ViewType | View |
Building
| BathroomTotal | 3 |
| BedroomsAboveGround | 5 |
| BedroomsTotal | 5 |
| BasementDevelopment | Finished |
| BasementFeatures | Walk Out |
| BasementType | N/a (finished) |
| ConstructionStyleAttachment | Detached |
| CoolingType | Window Air Conditioner |
| ExteriorFinish | Aluminum Siding |
| FireplacePresent | Yes |
| FlooringType | Hardwood |
| FoundationType | Concrete |
| HalfBathTotal | 1 |
| HeatingFuel | Oil |
| HeatingType | Forced Air |
| StoriesTotal | 3 |
| Type | House |
| UtilityWater | Municipal Water |
Land
| Acreage | No |
| LandAmenities | Beach, Marina, Park |
| Sewer | Holding Tank |
| SizeDepth | 75 Ft |
| SizeFrontage | 230 Ft |
| SizeIrregular | 230 X 75 Ft |
| SizeTotalText | 230 X 75 Ft |
Rooms
| Level | Type | Length | Width | Dimensions |
|---|---|---|---|---|
| Basement | Games Room | 12.6 m | 42.6 m | 12.6 m x 42.6 m |
| Basement | Exercise Room | 12.6 m | 42.6 m | 12.6 m x 42.6 m |
| Main Level | Foyer | 3.6 m | 6.2 m | 3.6 m x 6.2 m |
| Main Level | Laundry Room | 6.5 m | 7.4 m | 6.5 m x 7.4 m |
| Main Level | Primary Bedroom | 13.1 m | 19.8 m | 13.1 m x 19.8 m |
| Main Level | Bedroom 2 | 10.2 m | 12.1 m | 10.2 m x 12.1 m |
| Main Level | Bedroom 3 | 9.2 m | 12.1 m | 9.2 m x 12.1 m |
| Main Level | Bedroom 4 | 10.1 m | 11.11 m | 10.1 m x 11.11 m |
| Main Level | Office | 16.6 m | 16.1 m | 16.6 m x 16.1 m |
| Main Level | Kitchen | 11.11 m | 13 m | 11.11 m x 13 m |
| Main Level | Living Room | 19.11 m | 30.7 m | 19.11 m x 30.7 m |
| Main Level | Dining Room | 11.7 m | 17.1 m | 11.7 m x 17.1 m |
https://www.realtor.ca/real-estate/27126433/205-brockmere-cliff-drive-elizabethtown-kitley
Interested?
Contact us for more information
Gerard Cabrera
Salesperson
30 Eglinton Ave W Ste 7
Mississauga, Ontario L5R 3E7

































