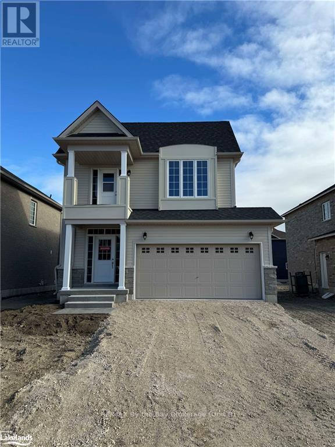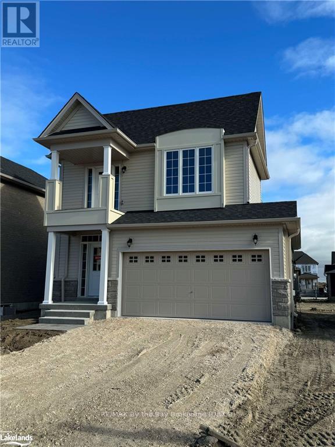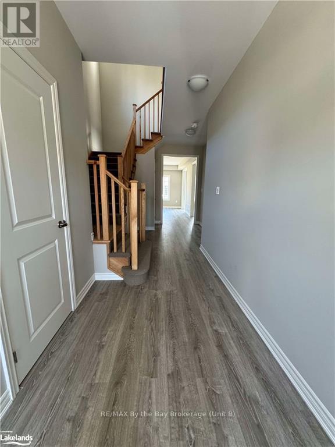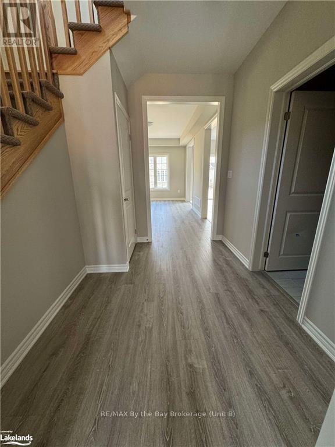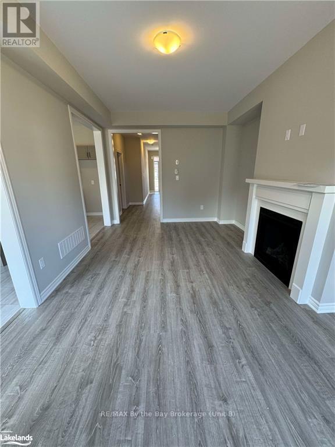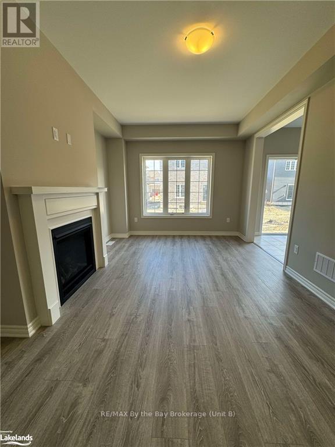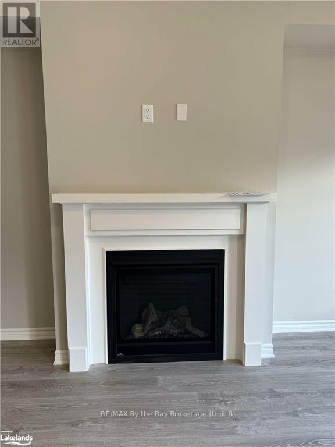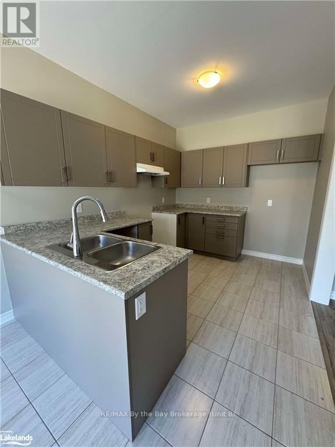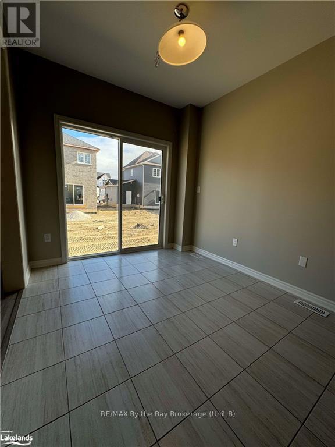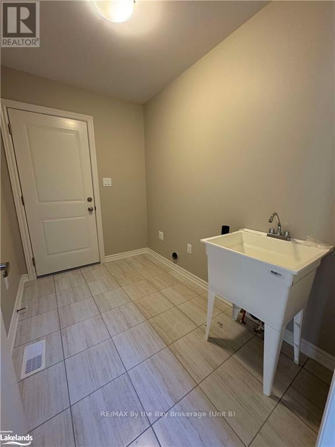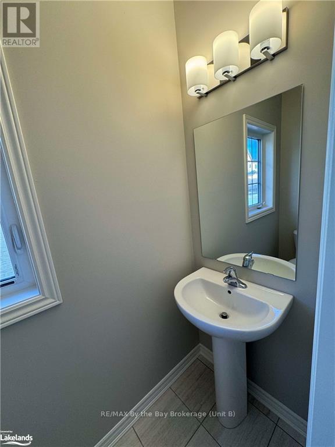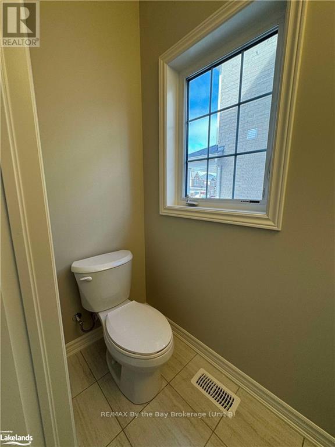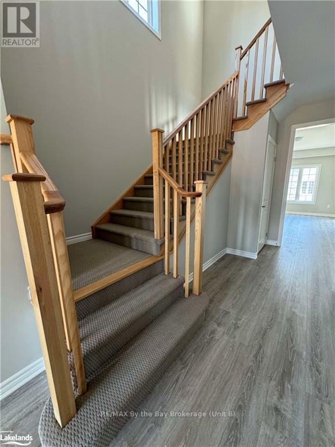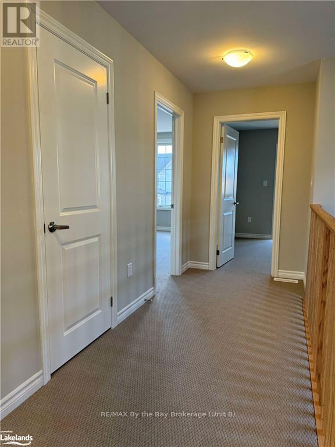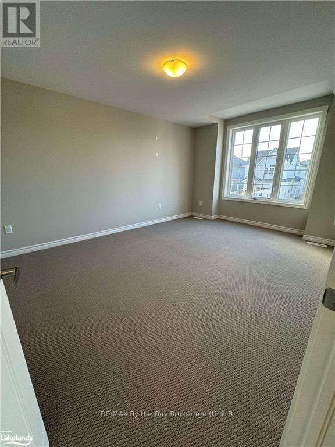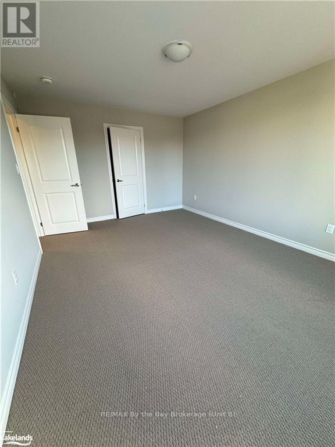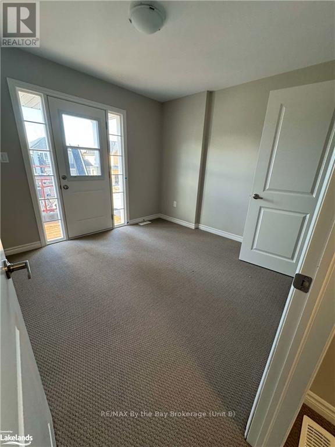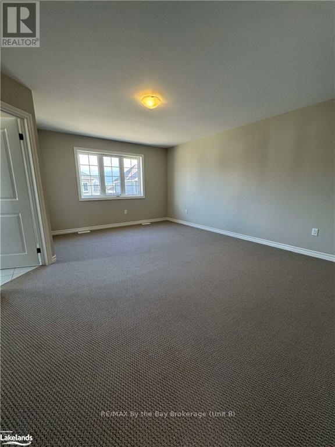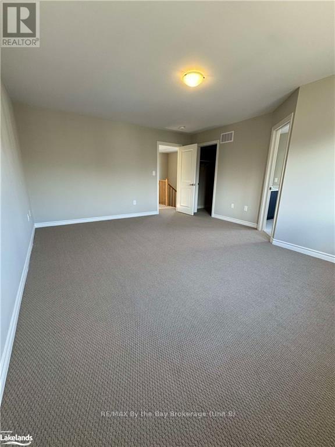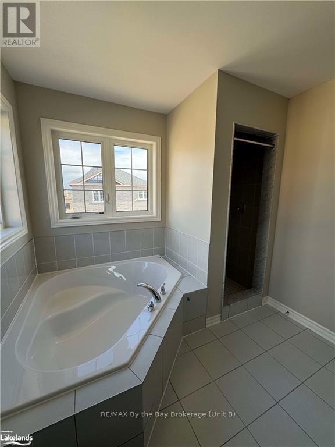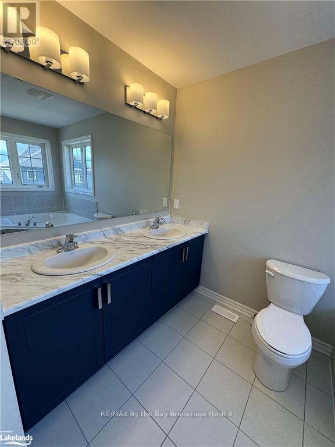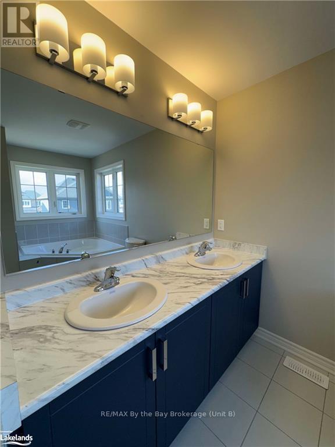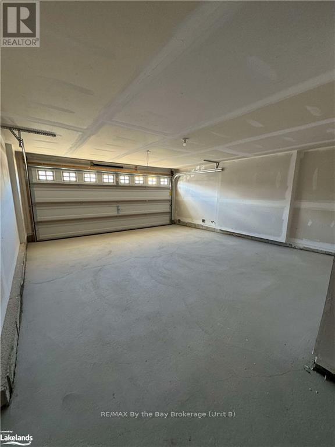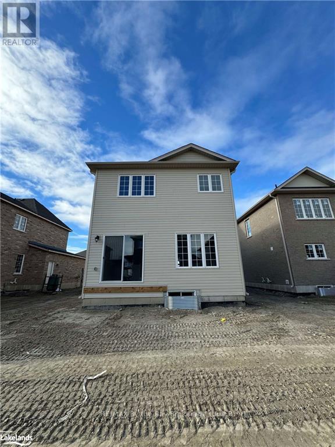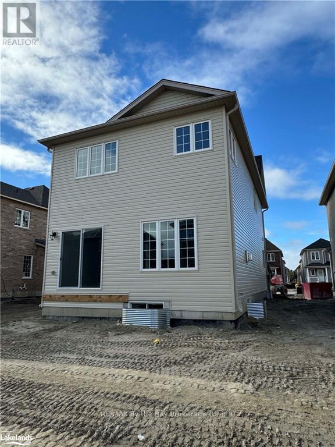205 Clipper Drive Clearview, Ontario L0M 1S0
$2,550 Monthly
Welcome Home To 205 Clipper Drive. This Beautiful Detached Home Is Located In A Desirable Family Friendly Neighbourhood in Stayner. Newly Built Home Offering 3 Bedrooms and 3 Bathrooms. Open Concept Kitchen And Dinette With A Walkout To Deck. Large Primary Bedroom With Walk-In Closet And Ensuite. This Home Offers Main Level Laundry. Double Car Garage With Entrance Into Laundry Room. Unfinished Basement Providing Ample Storage Space. A/C Will Be Installed Spring 2025. (id:58043)
Property Details
| MLS® Number | S10437256 |
| Property Type | Single Family |
| Community Name | Stayner |
| Features | Sump Pump |
| ParkingSpaceTotal | 6 |
| Structure | Porch |
Building
| BathroomTotal | 3 |
| BedroomsAboveGround | 3 |
| BedroomsTotal | 3 |
| Appliances | Dishwasher, Dryer, Refrigerator, Stove, Washer |
| BasementDevelopment | Unfinished |
| BasementType | Full (unfinished) |
| ConstructionStyleAttachment | Detached |
| ExteriorFinish | Stone, Vinyl Siding |
| FoundationType | Concrete |
| HalfBathTotal | 1 |
| HeatingFuel | Natural Gas |
| HeatingType | Forced Air |
| StoriesTotal | 2 |
| Type | House |
| UtilityWater | Municipal Water |
Parking
| Attached Garage | |
| Inside Entry |
Land
| Acreage | No |
| Sewer | Sanitary Sewer |
| SizeTotalText | Under 1/2 Acre |
| ZoningDescription | R1 |
Rooms
| Level | Type | Length | Width | Dimensions |
|---|---|---|---|---|
| Second Level | Bathroom | Measurements not available | ||
| Second Level | Primary Bedroom | 4.27 m | 5.18 m | 4.27 m x 5.18 m |
| Second Level | Bathroom | Measurements not available | ||
| Second Level | Bedroom | 3.56 m | 3.15 m | 3.56 m x 3.15 m |
| Second Level | Bedroom | 3.51 m | 4.93 m | 3.51 m x 4.93 m |
| Main Level | Bathroom | Measurements not available | ||
| Main Level | Laundry Room | Measurements not available | ||
| Main Level | Kitchen | 2.64 m | 3.35 m | 2.64 m x 3.35 m |
| Main Level | Great Room | 3.35 m | 5.54 m | 3.35 m x 5.54 m |
| Main Level | Other | 2.64 m | 3.05 m | 2.64 m x 3.05 m |
Utilities
| Cable | Installed |
https://www.realtor.ca/real-estate/27608830/205-clipper-drive-clearview-stayner-stayner
Interested?
Contact us for more information
Leanne Mortson
Salesperson
1900 Mosley Street Unit 2
Wasaga Beach, Ontario L9Z 1Z3
Kayla Sutton
Salesperson
1900 Mosley Street Unit 2
Wasaga Beach, Ontario L9Z 1Z3


