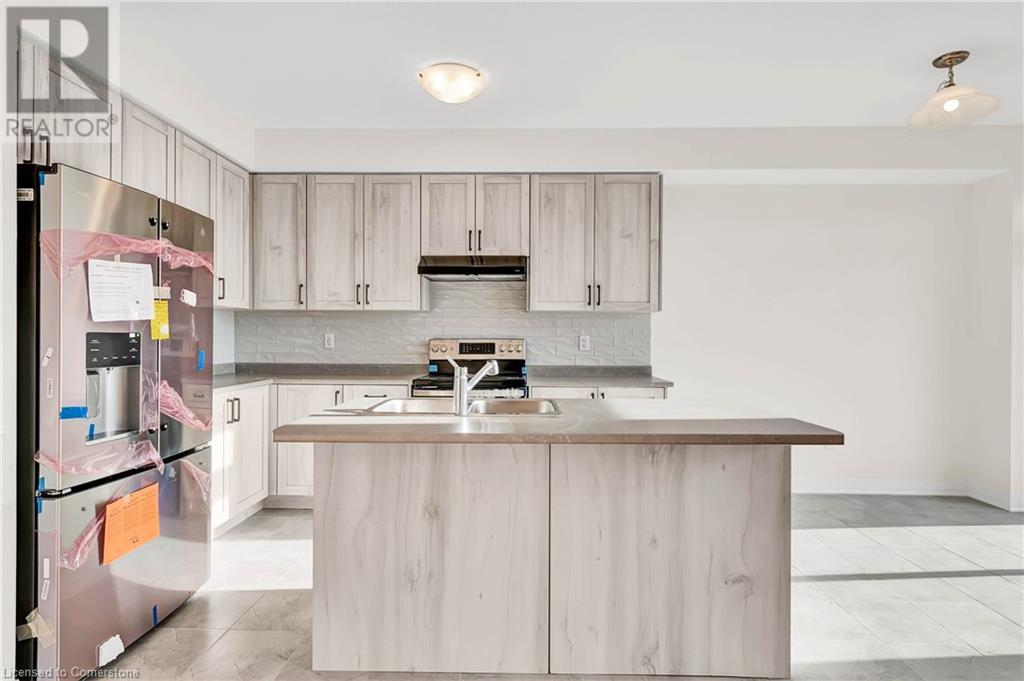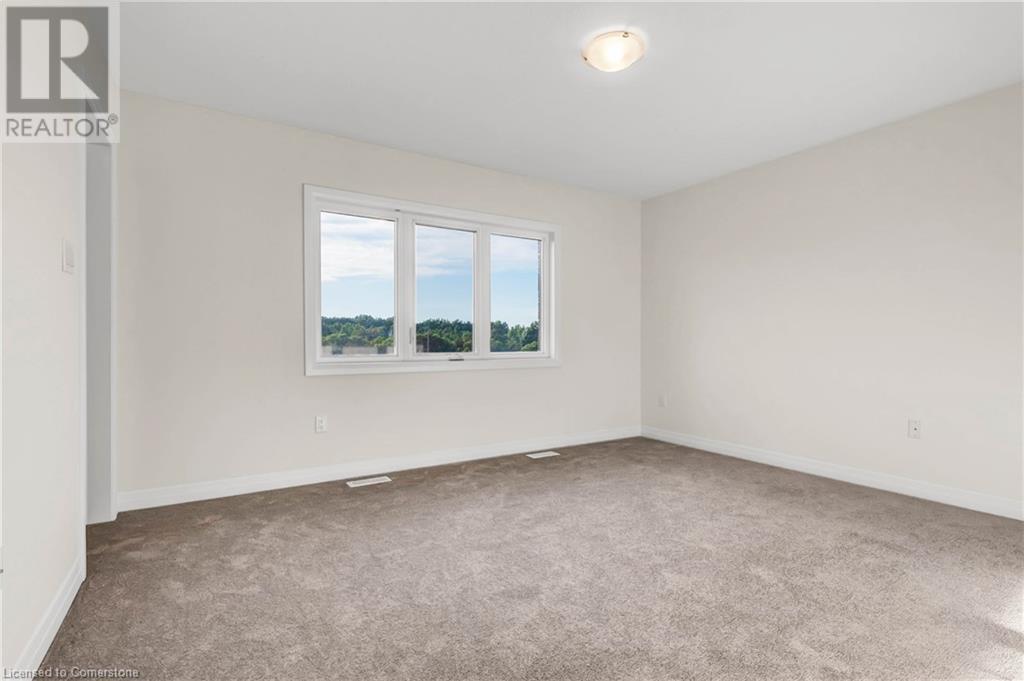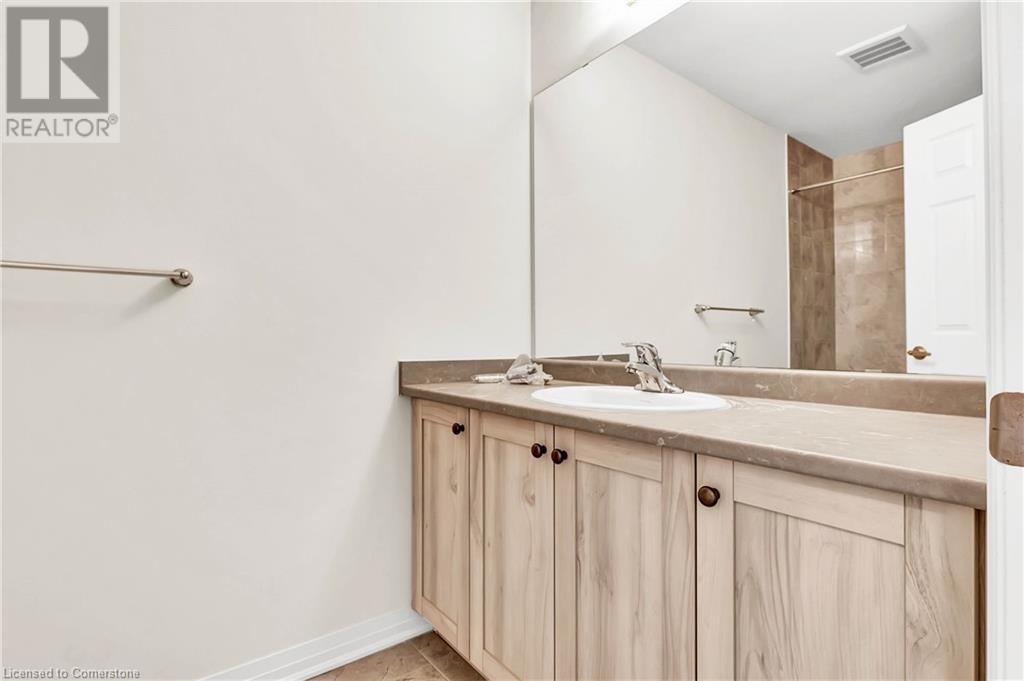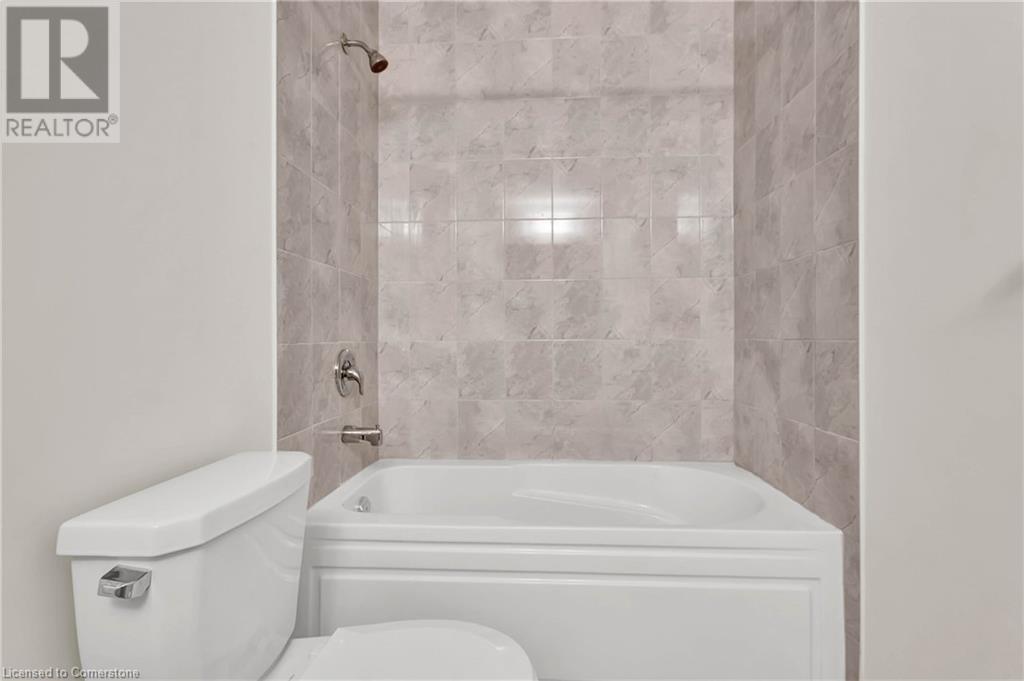205 Port Crescent Welland, Ontario L3B 0N2
$799,900
Welcome to this stunning Brand-new never lived semi-detached home in one of the most desirable neighbourhood of Welland. This Very spacious lovely property features a gorgeous entrance with french door, an open concept kitchen with his land seamlessly flowing into a spacious Great room, garage access from inside and the carpet free stairs. The second level offers an extra space that can used as office ideal for remotely working professional. All bedrooms are ample size with large closet and carpet floor. The primary bedroom Offers 3 pieces-en-suite bathroom along with large walking closet. The unfinished basement with Bathroom rough in awaiting for your creativity. Just move in to take advantage of the Comfort and Enjoy the ambience of the natural light pouring in through large windows, creating a bright and inviting environment. Don't miss a chance to own this amazing property! (id:58043)
Property Details
| MLS® Number | 40640197 |
| Property Type | Single Family |
| Neigbourhood | Dain City |
| AmenitiesNearBy | Public Transit, Schools |
| EquipmentType | Water Heater |
| ParkingSpaceTotal | 2 |
| RentalEquipmentType | Water Heater |
Building
| BathroomTotal | 3 |
| BedroomsAboveGround | 4 |
| BedroomsTotal | 4 |
| Appliances | Dishwasher, Refrigerator, Stove, Washer |
| ArchitecturalStyle | 2 Level |
| BasementDevelopment | Unfinished |
| BasementType | Full (unfinished) |
| ConstructedDate | 2024 |
| ConstructionStyleAttachment | Semi-detached |
| CoolingType | Central Air Conditioning |
| ExteriorFinish | Brick, Vinyl Siding |
| FireProtection | None |
| FoundationType | Poured Concrete |
| HalfBathTotal | 1 |
| HeatingType | Forced Air |
| StoriesTotal | 2 |
| SizeInterior | 1914 Sqft |
| Type | House |
| UtilityWater | Municipal Water |
Parking
| Detached Garage |
Land
| AccessType | Road Access |
| Acreage | No |
| LandAmenities | Public Transit, Schools |
| Sewer | Municipal Sewage System |
| SizeFrontage | 102 Ft |
| SizeTotalText | Under 1/2 Acre |
| ZoningDescription | 15.7 |
Rooms
| Level | Type | Length | Width | Dimensions |
|---|---|---|---|---|
| Second Level | 3pc Bathroom | Measurements not available | ||
| Second Level | 3pc Bathroom | Measurements not available | ||
| Second Level | Bedroom | 10'12'' x 9'11'' | ||
| Second Level | Bedroom | 10'12'' x 9'11'' | ||
| Second Level | Bedroom | 11'12'' x 10'12'' | ||
| Second Level | Primary Bedroom | 14'2'' x 12'1'' | ||
| Main Level | 2pc Bathroom | Measurements not available | ||
| Main Level | Dining Room | 9'1'' x 9'1'' | ||
| Main Level | Kitchen | 11'1'' x 9'2'' | ||
| Main Level | Living Room | 21'3'' x 11'12'' |
https://www.realtor.ca/real-estate/27352879/205-port-crescent-welland
Interested?
Contact us for more information
Rosine Pelagie Kengne
Salesperson
2896 Slough St Unit 1a
Mississauga, Ontario L4T 1G3


































