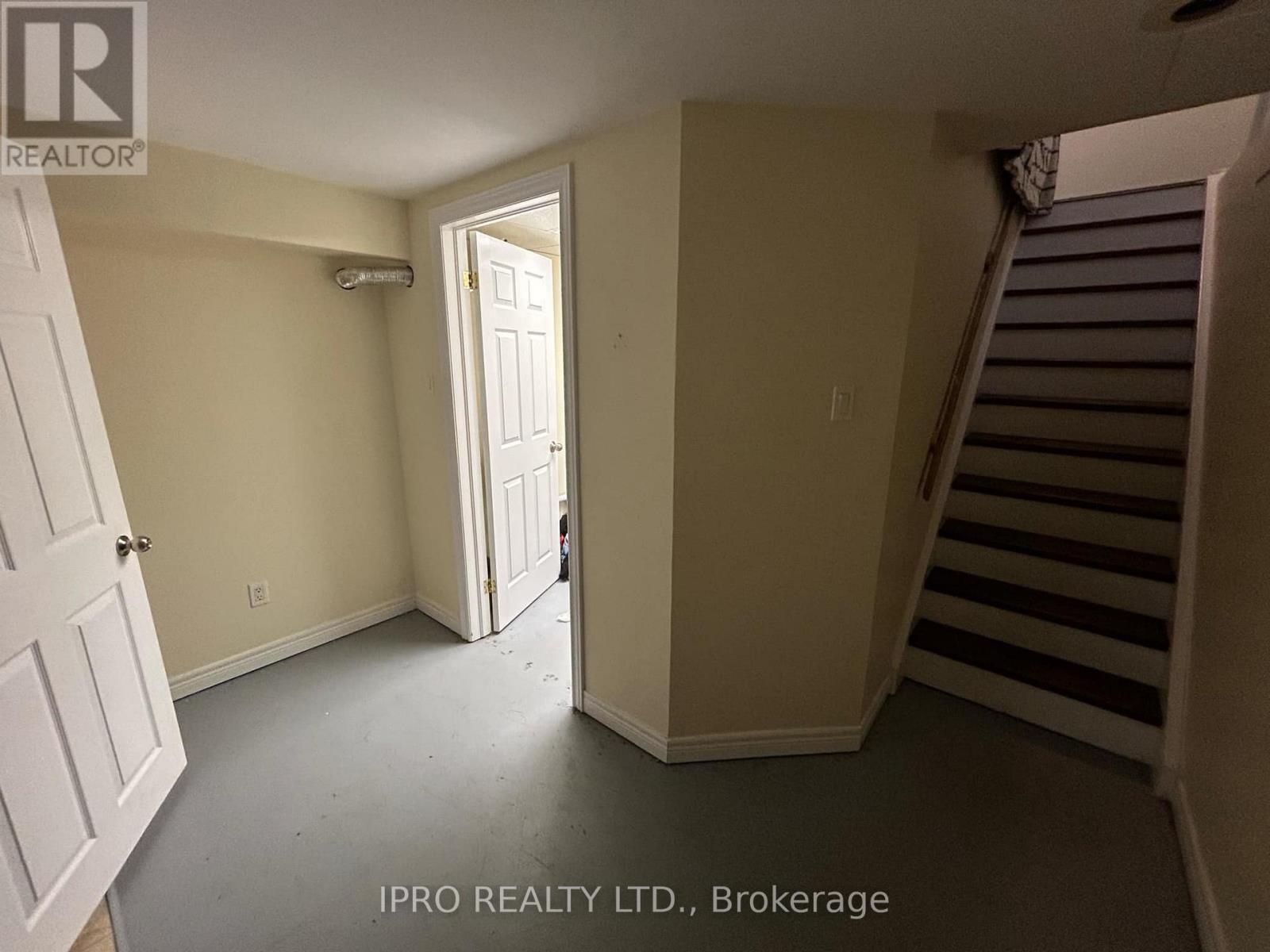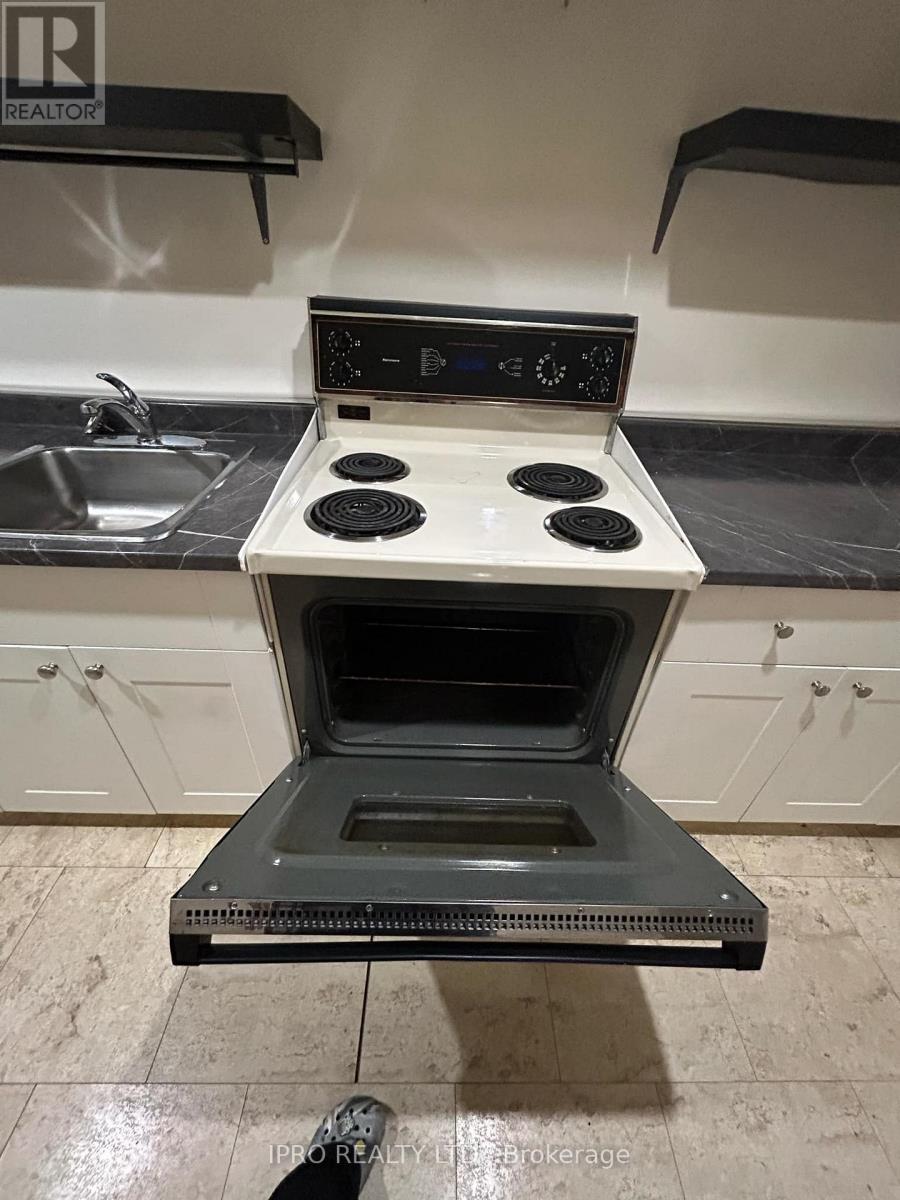205489 County Rd 109 Road Amaranth, Ontario L9W 0V1
$1,800 Monthly
Spacious Lower Level Unit on the edge of town. Large Living Room and separate eat in kitchen. Large primary bedroom with double closets as well as a second bedroom and 3 pc bath. Includes shared laundry and shared use of the backyard with upper level tenant. 2 outdoor designated parking spaces are included. **** EXTRAS **** Utilities (Gas and Hydro) are split 50/50 with upper unit. Full Equifax Credit Report, Employment Letter, References & Rental Application required with all offers. (id:58043)
Property Details
| MLS® Number | X10525680 |
| Property Type | Single Family |
| Community Name | Rural Amaranth |
| ParkingSpaceTotal | 2 |
Building
| BathroomTotal | 1 |
| BedroomsAboveGround | 2 |
| BedroomsTotal | 2 |
| Appliances | Refrigerator, Stove |
| ArchitecturalStyle | Bungalow |
| BasementType | Full |
| ConstructionStyleAttachment | Detached |
| CoolingType | Central Air Conditioning |
| ExteriorFinish | Brick |
| FlooringType | Linoleum, Laminate |
| FoundationType | Block |
| HeatingFuel | Natural Gas |
| HeatingType | Forced Air |
| StoriesTotal | 1 |
| Type | House |
Land
| Acreage | No |
| Sewer | Septic System |
Rooms
| Level | Type | Length | Width | Dimensions |
|---|---|---|---|---|
| Lower Level | Kitchen | 4.02 m | 2.87 m | 4.02 m x 2.87 m |
| Lower Level | Living Room | 6.74 m | 6.28 m | 6.74 m x 6.28 m |
| Lower Level | Primary Bedroom | 6 m | 4.02 m | 6 m x 4.02 m |
| Lower Level | Bedroom 2 | 3.38 m | 3.06 m | 3.38 m x 3.06 m |
https://www.realtor.ca/real-estate/27678693/205489-county-rd-109-road-amaranth-rural-amaranth
Interested?
Contact us for more information
Teresa Frances Comeau
Salesperson
41 Broadway Ave Unit 3
Orangeville, Ontario L9W 1J7
Rachel Ram-Comeau
Salesperson
41 Broadway Ave Unit 3
Orangeville, Ontario L9W 1J7



















