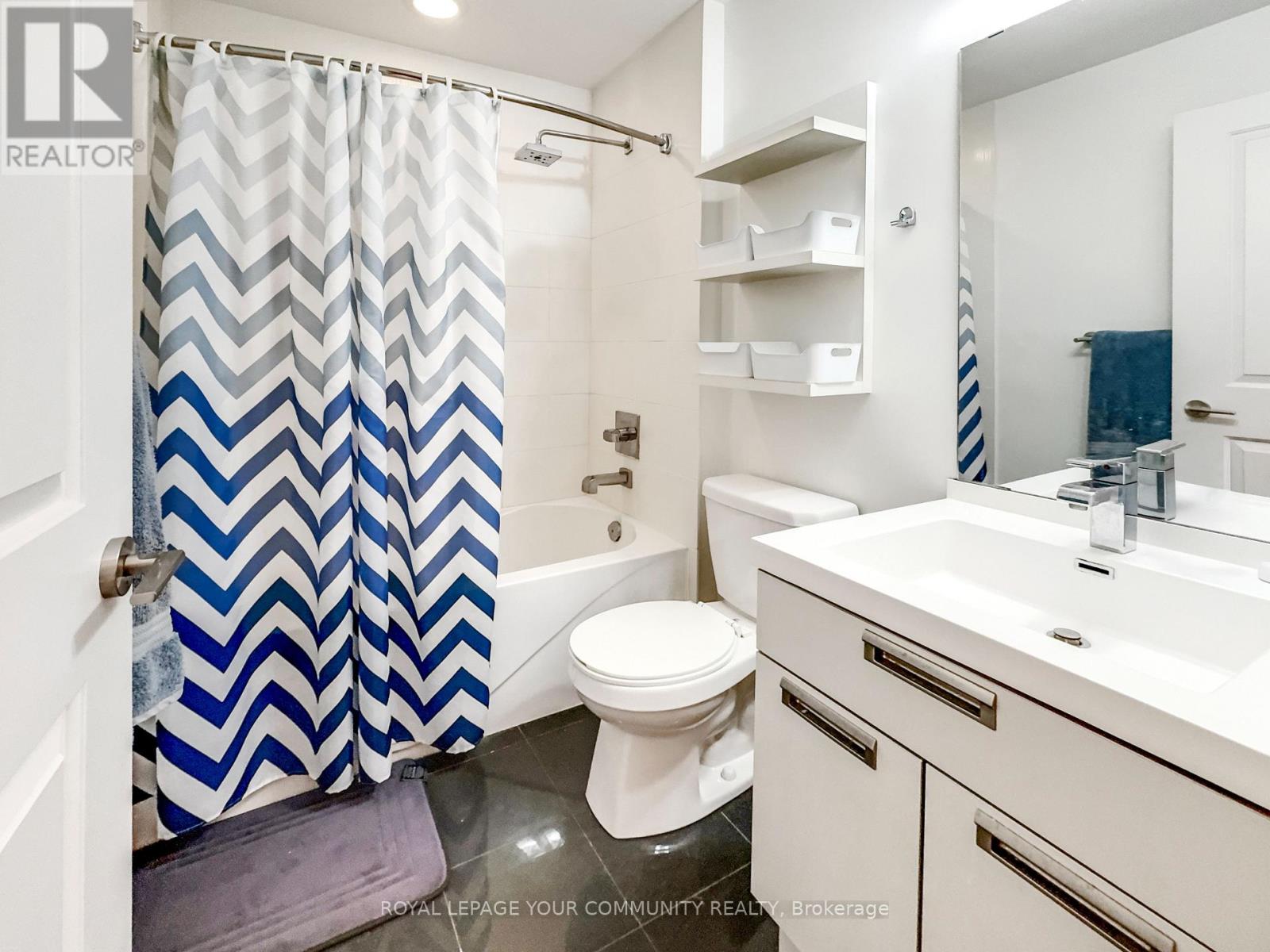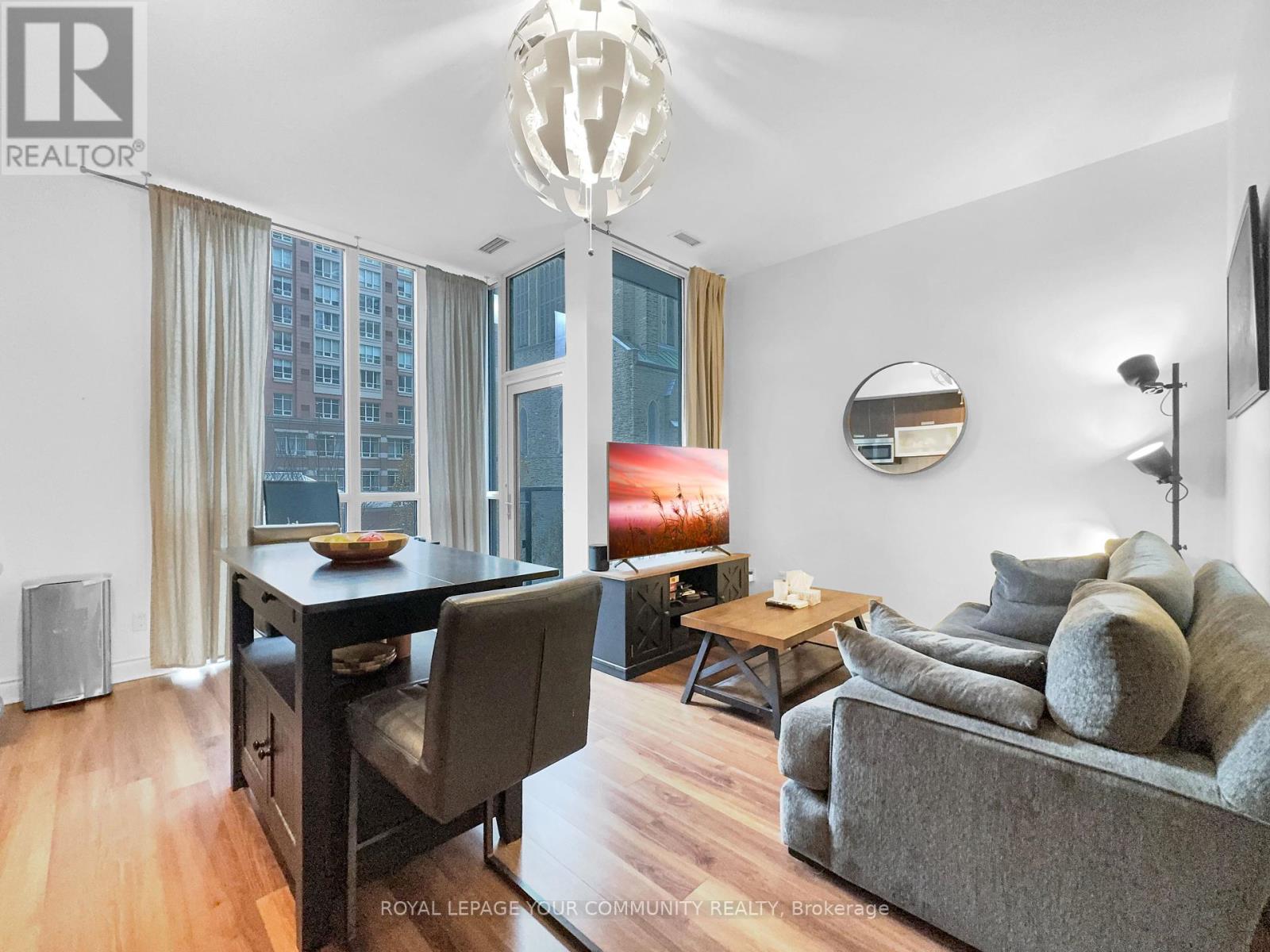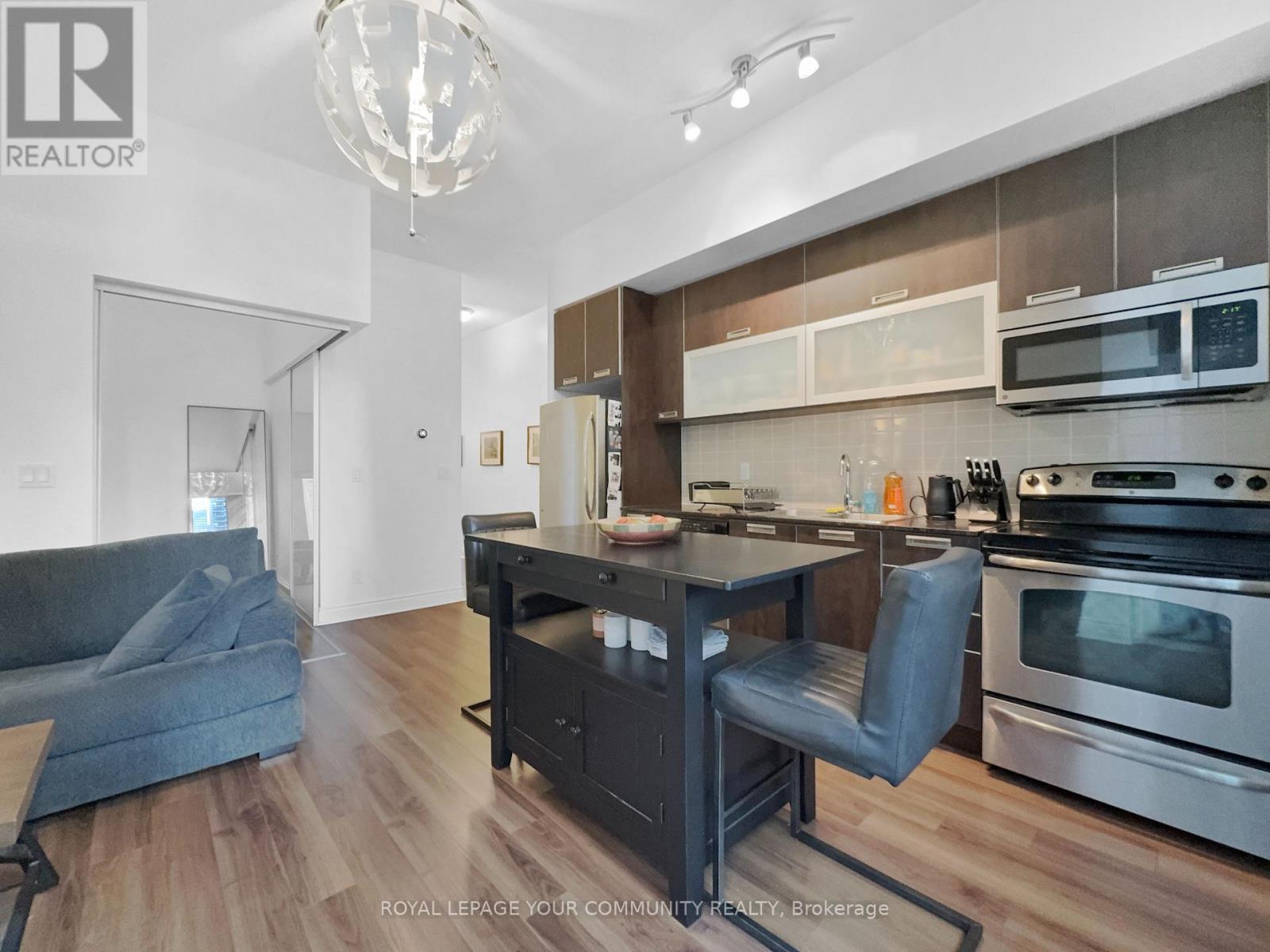206 - 28 Ted Rogers Way Toronto, Ontario M4Y 2J4
$2,350 Monthly
Incredible second floor, open concept unit with unobstructed west facing views, with extra convenience option to walk up to the second floor! This well maintained unit includes laminate flooring throughout, a spacious primary bedroom with a walk-in closet, open concept kitchen/living room with full size stainless steel appliances, kitchen island and floor-ceiling windows. Perfect for working from home, the den offers much desired secondary living space for your needs! You'll enjoy all the conveniences of a well-located building just minutes from Line 1 and 2 subways, DVP, grocery stores and the Yorkville neighbourhood that also includes an in-building gym, hot tub, guest suites, concierge and more. **** EXTRAS **** No parking included with unit, but building does offer underground guest parking (with conditions * check with concierge for further details). (id:58043)
Property Details
| MLS® Number | C11931375 |
| Property Type | Single Family |
| Community Name | Church-Yonge Corridor |
| CommunityFeatures | Pet Restrictions |
| Features | Balcony |
Building
| BathroomTotal | 1 |
| BedroomsAboveGround | 1 |
| BedroomsBelowGround | 1 |
| BedroomsTotal | 2 |
| Amenities | Exercise Centre, Security/concierge, Party Room, Visitor Parking |
| Appliances | Dishwasher, Dryer, Microwave, Oven, Refrigerator, Stove, Washer, Window Coverings |
| CoolingType | Central Air Conditioning |
| HeatingFuel | Natural Gas |
| HeatingType | Forced Air |
| SizeInterior | 599.9954 - 698.9943 Sqft |
| Type | Apartment |
Parking
| Underground |
Land
| Acreage | No |
Rooms
| Level | Type | Length | Width | Dimensions |
|---|---|---|---|---|
| Flat | Den | 2.4 m | 1.8 m | 2.4 m x 1.8 m |
| Flat | Living Room | 5.1 m | 3 m | 5.1 m x 3 m |
| Flat | Primary Bedroom | 3 m | 2.7 m | 3 m x 2.7 m |
| Flat | Bathroom | 1.5 m | 2.7 m | 1.5 m x 2.7 m |
| Flat | Kitchen | 5.1 m | 4.5 m | 5.1 m x 4.5 m |
Interested?
Contact us for more information
Brett Wiederhold
Salesperson
14799 Yonge Street, 100408
Aurora, Ontario L4G 1N1


















