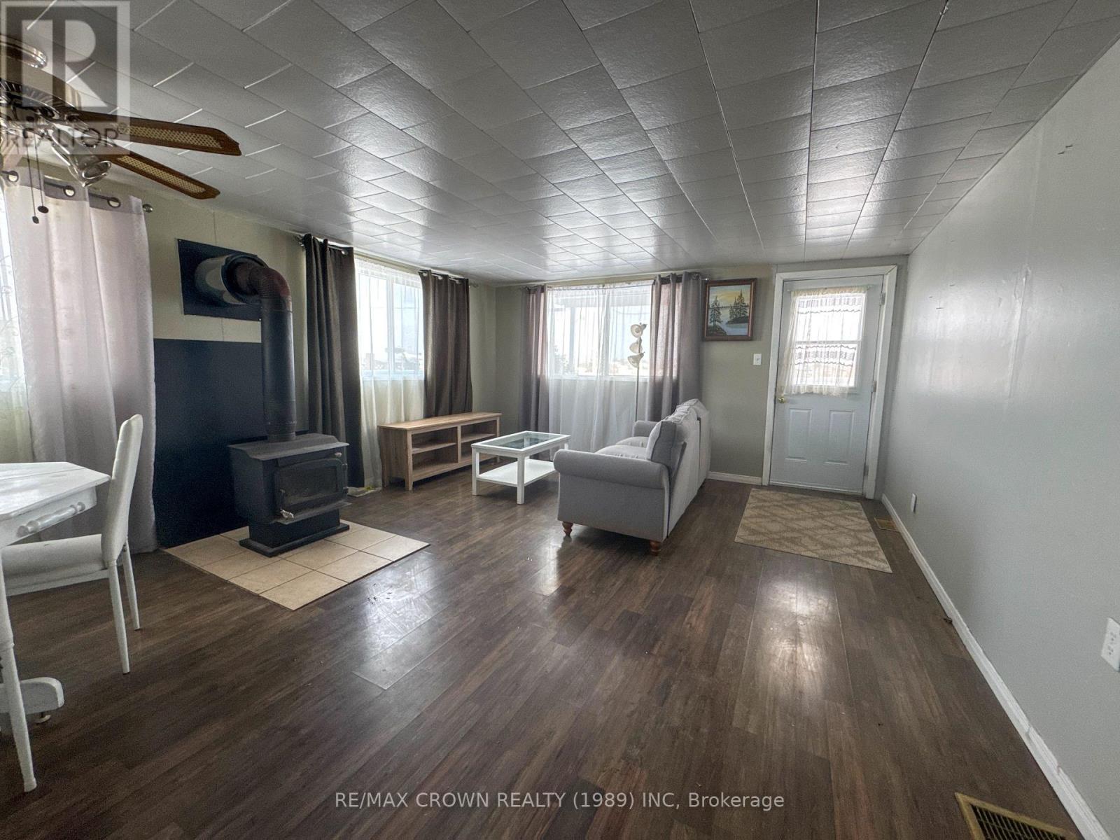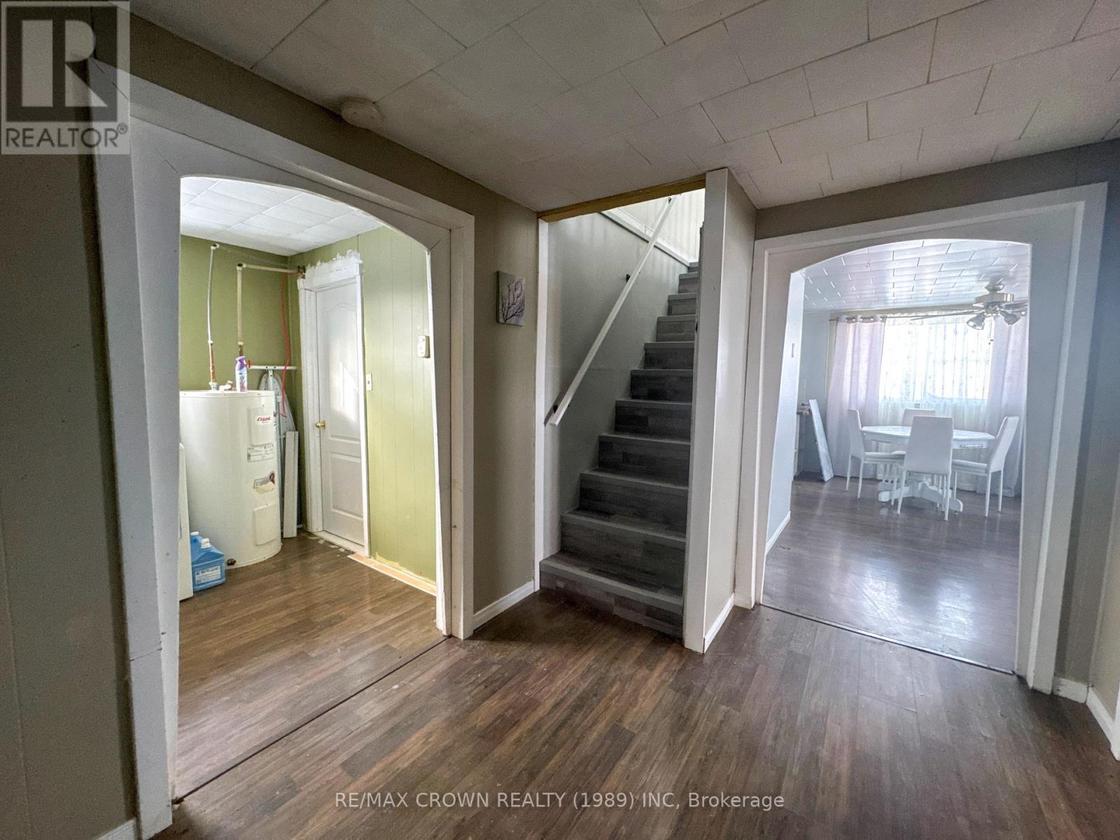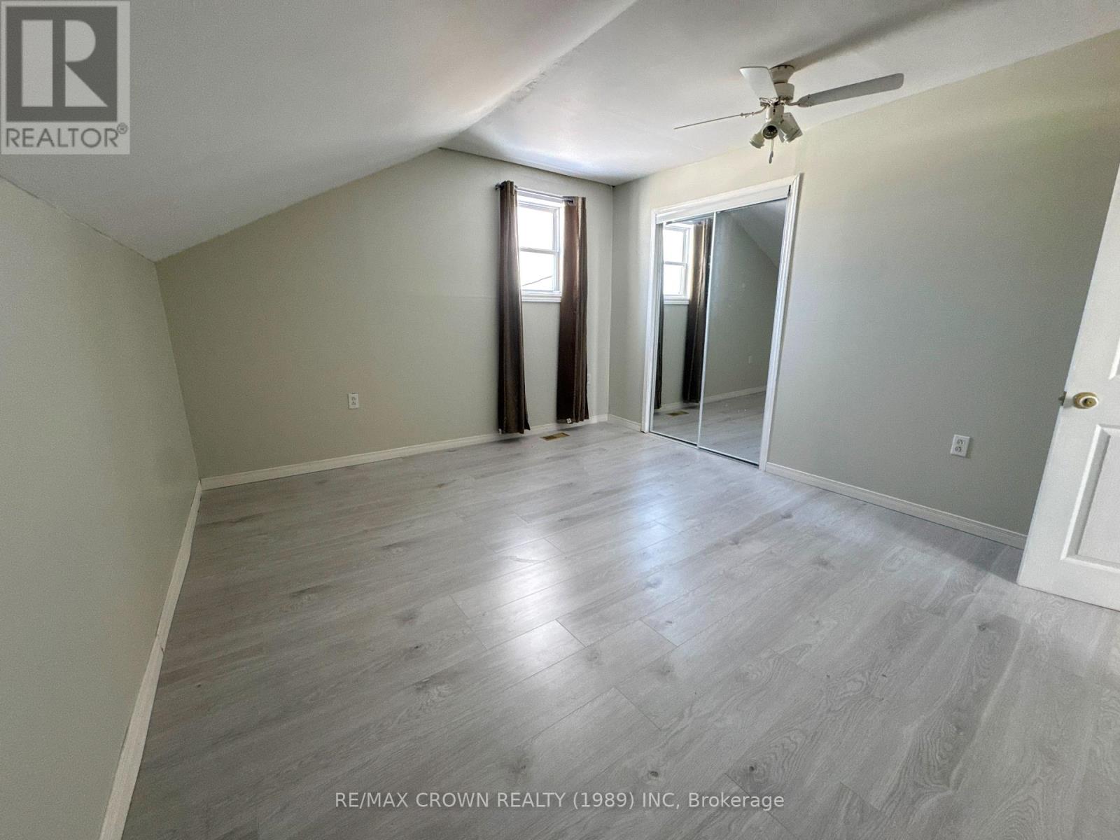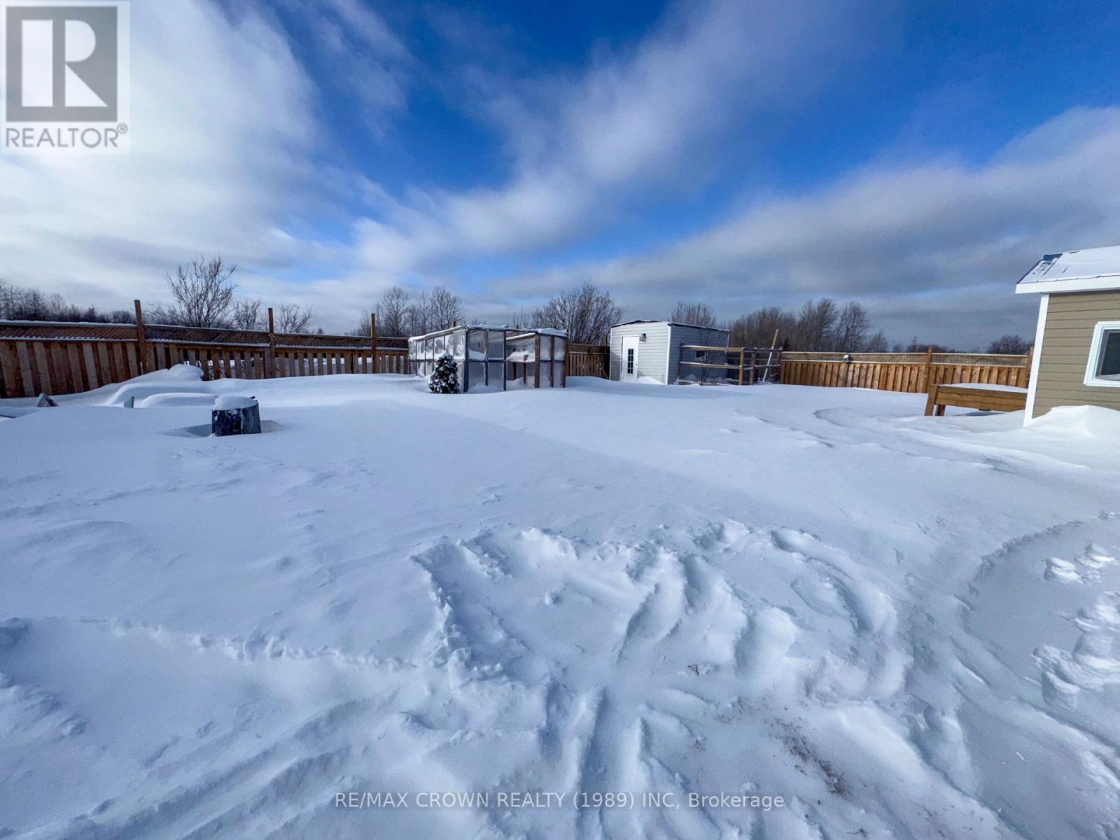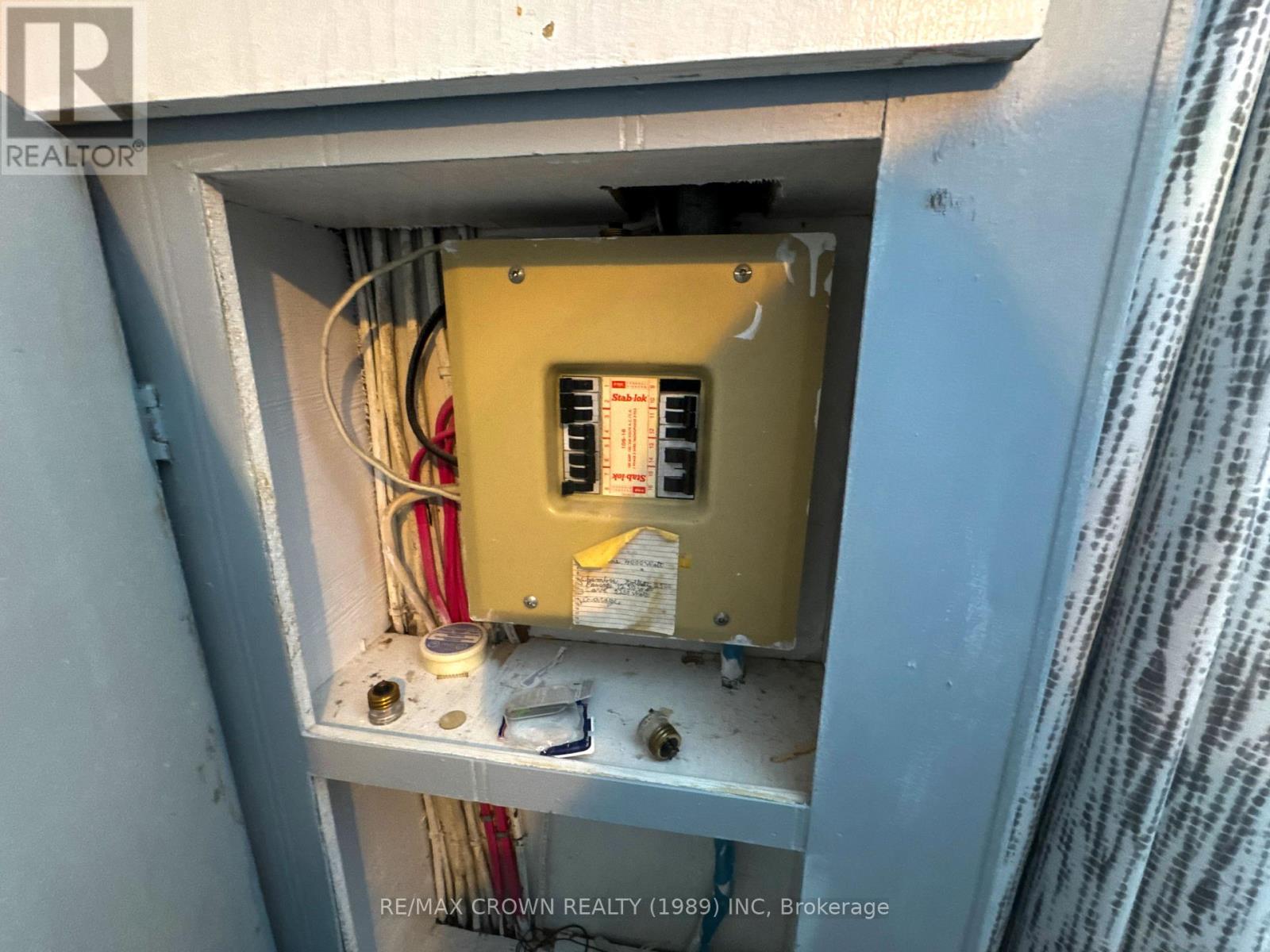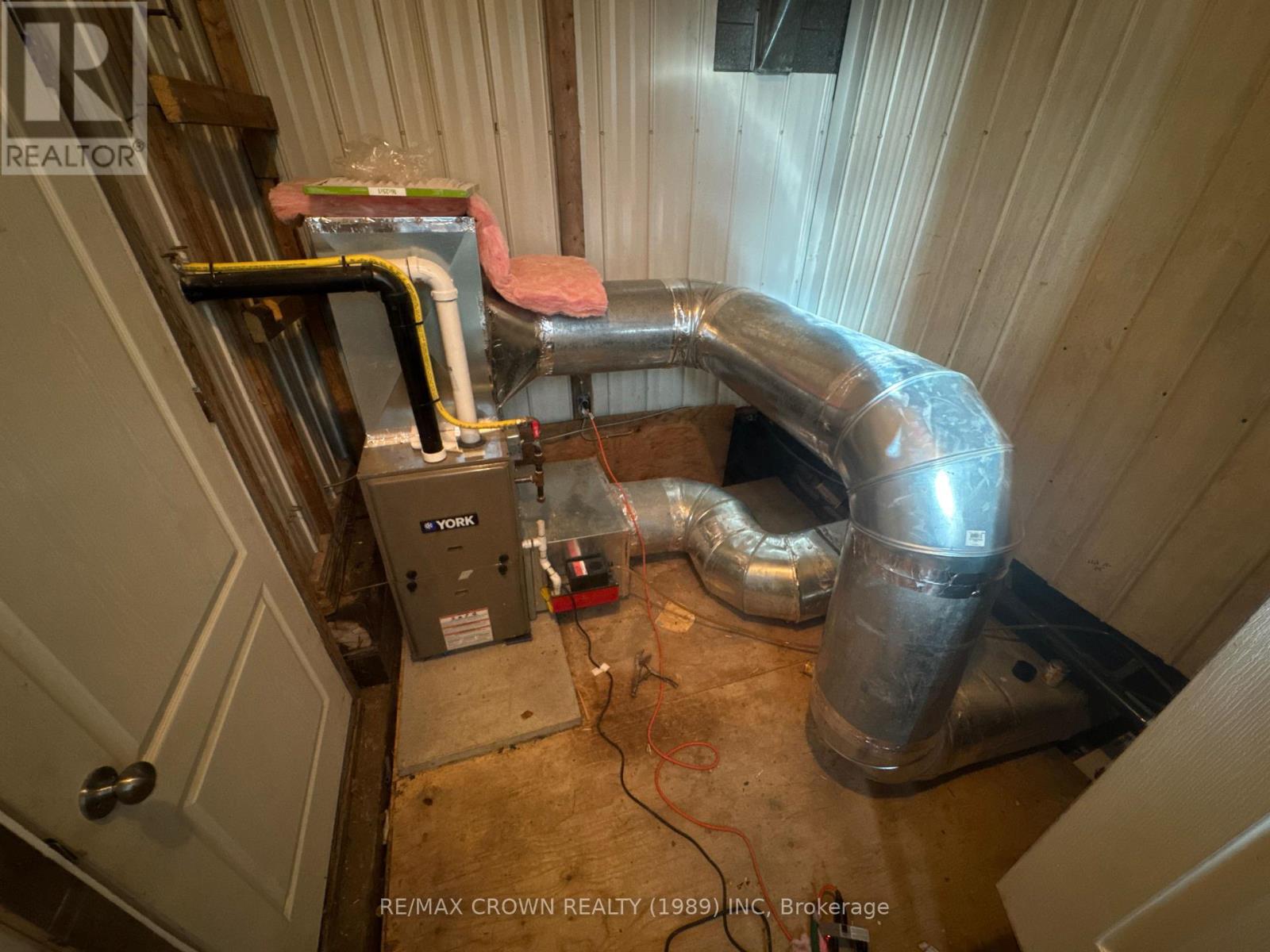206 Drouin Road Mattice-Val Cote, Ontario P0L 2E0
$175,000
Charming 3-Bedroom Home with Heated Garage & Outdoor Perks in Val Cote. Welcome to this inviting 2-storey home in the peaceful township of Val Cote! With 3 bedrooms, 1 bathroom (4-piece), and a functional layout, this property is perfect for a family looking for comfort and space at a modest price.The main floor features a cozy living room, a bright kitchen, the primary bedroom, a convenient laundry room, and the 4-piece bathroom. You'll also find a partially finished addition, an ideal space for a home gym, studio, or creative retreat. Upstairs, two additional bedrooms and an office space offer extra room for work or play.This home boasts new flooring on both levels and an attached heated garage (16x32), perfect for winter months. The sale includes all appliances, a snow blower, and a lawn mower for added convenience. Step outside to enjoy a fully fenced backyard surrounded by beautiful flower beds, plus a storage shed, chicken coop, and greenhouse, a dream for hobbyists and outdoor lovers alike! Dont miss this opportunity to own a charming home in a serene setting, where you can enjoy not just a house, but a lifestyle. ** This is a linked property.** **** EXTRAS **** Foundation type: exterior cement wall and 12 x 12 beams under the floors; Hydro: $120/month; Heat: $2,450/year (id:58043)
Property Details
| MLS® Number | T11949004 |
| Property Type | Single Family |
| Community Name | Mattice-Val Cote |
| Features | Carpet Free |
| ParkingSpaceTotal | 3 |
| Structure | Shed, Greenhouse |
Building
| BathroomTotal | 1 |
| BedroomsAboveGround | 3 |
| BedroomsTotal | 3 |
| Appliances | Water Heater, Furniture |
| ConstructionStyleAttachment | Detached |
| ExteriorFinish | Vinyl Siding |
| FireplacePresent | Yes |
| FireplaceTotal | 1 |
| FireplaceType | Woodstove |
| HeatingFuel | Propane |
| HeatingType | Forced Air |
| StoriesTotal | 2 |
| SizeInterior | 1099.9909 - 1499.9875 Sqft |
| Type | House |
| UtilityWater | Unknown |
Parking
| Attached Garage |
Land
| Acreage | No |
| Sewer | Septic System |
| SizeDepth | 45.72 M |
| SizeFrontage | 30.48 M |
| SizeIrregular | 30.5 X 45.7 M |
| SizeTotalText | 30.5 X 45.7 M|under 1/2 Acre |
| ZoningDescription | R1 |
Rooms
| Level | Type | Length | Width | Dimensions |
|---|---|---|---|---|
| Second Level | Bedroom | 4.14 m | 3.57 m | 4.14 m x 3.57 m |
| Second Level | Bedroom 2 | 4.14 m | 3.27 m | 4.14 m x 3.27 m |
| Second Level | Office | 2.56 m | 2.57 m | 2.56 m x 2.57 m |
| Main Level | Living Room | 4.53 m | 4.37 m | 4.53 m x 4.37 m |
| Main Level | Kitchen | 3.44 m | 2.38 m | 3.44 m x 2.38 m |
| Main Level | Other | 3.17 m | 2.43 m | 3.17 m x 2.43 m |
| Main Level | Primary Bedroom | 4.32 m | 3.23 m | 4.32 m x 3.23 m |
| Main Level | Laundry Room | 2.32 m | 2.67 m | 2.32 m x 2.67 m |
| Main Level | Recreational, Games Room | 4.05 m | 4.03 m | 4.05 m x 4.03 m |
https://www.realtor.ca/real-estate/27862314/206-drouin-road-mattice-val-cote-mattice-val-cote
Interested?
Contact us for more information
Audrey Aubin
Salesperson
237 Rosemarie Crex
Timmins, Ontario P4P 1C2





